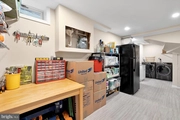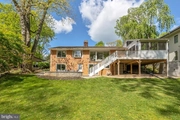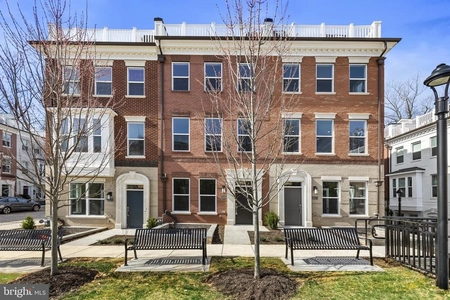












































1 /
45
Map
$1,079,000
●
House -
In Contract
10317 SAINT ALBANS DR
BETHESDA, MD 20814
4 Beds
3 Baths
1260 Sqft
$5,299
Estimated Monthly
$0
HOA / Fees
About This Property
Updated Rambler in the Wildwood neighborhood of Bethesda! This
sweet home features an open floor plan with quality renovations,
beautiful hardwood floors, floor-to-ceiling windows overlooking the
lush backyard and a fabulous new screened porch addition. The home
has a clean, neutral decor and is flooded in natural light. A sleek
white kitchen, dining and living rooms, plus three bedrooms and two
full bathrooms on the main floor allow for one-level living. The
finished walk-out basement has large windows overlooking the
backyard. A spacious family room provides an awesome place for
watching the big game! Another sunny bedroom and full bath are
found on the lower level, as well as office space, laundry and
storage. This setup is ideal for an in-law suite or a private
work-from-home space, tucked quietly away from the action in the
rest of the house. This home has been updated throughout and it
shows beautifully. Meticulous Seller did quality improvements!
Sited on an 11k+ sf lot with fabulous outdoor living spaces and a
large backyard with plenty of sunny space to plant a garden or kick
a ball. This ideal location is a few short blocks to Wildwood
Shopping Center ... so close you can catch the wafting smell of the
Bethesda Bagels baking! Wildwood has tons of community spirit and
has been recognized as a "Great Neighborhood" by Washingtonian and
Bethesda Magazines. This home is located on the Annual Fourth of
July Parade route ... watch the parade pass by or join in the fun!
Enjoy all this location offers: great restaurants and shops, the
newly renovated Wildwood Swimming Pool, and the Bethesda Trolley
Trail. A commuter's dream, this location provides easy access to
Metro, Ride On Bus and major commuter routes.
Unit Size
1,260Ft²
Days on Market
-
Land Size
0.27 acres
Price per sqft
$856
Property Type
House
Property Taxes
$811
HOA Dues
-
Year Built
1958
Listed By
Last updated: 11 days ago (Bright MLS #MDMC2128638)
Price History
| Date / Event | Date | Event | Price |
|---|---|---|---|
| Apr 29, 2024 | In contract | - | |
| In contract | |||
| Apr 25, 2024 | Listed by Compass | $1,079,000 | |
| Listed by Compass | |||
|
|
|||
|
Updated Rambler in the Wildwood neighborhood of Bethesda! This
sweet home features an open floor plan with quality renovations,
beautiful hardwood floors, floor-to-ceiling windows overlooking the
lush backyard and a fabulous new screened porch addition. The home
has a clean, neutral decor and is flooded in natural light. A sleek
white kitchen, dining and living rooms, plus three bedrooms and two
full bathrooms on the main floor allow for one-level living. The
finished walk-out basement has…
|
|||
| Jul 22, 2016 | Sold to Cynthia Ng, Elvin Ng | $725,000 | |
| Sold to Cynthia Ng, Elvin Ng | |||
| Jul 15, 2002 | Sold to Arnaud Messsager, Olga Lave... | $482,500 | |
| Sold to Arnaud Messsager, Olga Lave... | |||
Property Highlights
Air Conditioning
Fireplace
Parking Details
Parking Features: Attached Carport, Driveway, On Street
Attached Carport Spaces: 1
Total Garage and Parking Spaces: 3
Interior Details
Bedroom Information
Bedrooms on 1st Lower Level: 1
Bedrooms on Main Level: 3
Bathroom Information
Full Bathrooms on 1st Lower Level: 1
Interior Information
Interior Features: Attic, Combination Dining/Living, Floor Plan - Open, Kitchen - Gourmet, Primary Bath(s), Upgraded Countertops, Window Treatments, Wood Floors
Flooring Type: Hardwood, Luxury Vinyl Plank
Living Area Square Feet Source: Assessor
Room Information
Laundry Type: Lower Floor
Fireplace Information
Has Fireplace
Fireplaces: 1
Basement Information
Has Basement
Daylight, Full, Walkout Level, Windows, Rear Entrance, Fully Finished
Exterior Details
Property Information
Total Below Grade Square Feet: 315
Front Foot Fee: $0
Front Foot Fee Payment Frequency: Annually
Ownership Interest: Fee Simple
Property Condition: Excellent
Year Built Source: Assessor
Building Information
Foundation Details: Block
Other Structures: Above Grade, Below Grade
Roof: Shingle
Structure Type: Detached
Construction Materials: Brick
Outdoor Living Structures: Porch(es), Screened, Patio(s)
Pool Information
Community Pool
Lot Information
Landscaping
Tidal Water: N
Lot Size Source: Assessor
Land Information
Land Assessed Value: $784,033
Above Grade Information
Finished Square Feet: 1260
Finished Square Feet Source: Assessor
Below Grade Information
Finished Square Feet: 945
Finished Square Feet Source: Assessor
Unfinished Square Feet: 315
Unfinished Square Feet Source: Assessor
Financial Details
County Tax: $9,034
County Tax Payment Frequency: Annually
City Town Tax: $0
City Town Tax Payment Frequency: Annually
Tax Assessed Value: $784,033
Tax Year: 2023
Tax Annual Amount: $9,737
Year Assessed: 2023
Utilities Details
Central Air
Cooling Type: Central A/C
Heating Type: Forced Air
Cooling Fuel: Electric
Heating Fuel: Natural Gas
Hot Water: Natural Gas
Sewer Septic: Public Sewer
Water Source: Public
Building Info
Overview
Building
Neighborhood
Zoning
Geography
Comparables
Unit
Status
Status
Type
Beds
Baths
ft²
Price/ft²
Price/ft²
Asking Price
Listed On
Listed On
Closing Price
Sold On
Sold On
HOA + Taxes
Sold
House
4
Beds
4
Baths
1,260 ft²
$833/ft²
$1,049,000
Oct 21, 2022
$1,049,000
Jan 6, 2023
-
Sold
House
4
Beds
3
Baths
1,260 ft²
$710/ft²
$895,000
Jan 19, 2023
$895,000
Feb 28, 2023
-
Sold
House
4
Beds
4
Baths
2,090 ft²
$531/ft²
$1,110,000
Sep 7, 2023
$1,110,000
Sep 29, 2023
-
Sold
House
4
Beds
5
Baths
2,845 ft²
$439/ft²
$1,250,000
Apr 20, 2023
$1,250,000
Jun 9, 2023
$170/mo
Townhouse
4
Beds
4
Baths
2,024 ft²
$448/ft²
$907,000
Sep 15, 2023
$907,000
Oct 20, 2023
$304/mo
Sold
House
4
Beds
3
Baths
2,940 ft²
$306/ft²
$899,000
Nov 3, 2023
$899,000
Nov 10, 2023
-
Active
Townhouse
4
Beds
4
Baths
2,495 ft²
$476/ft²
$1,187,138
Apr 17, 2024
-
$165/mo
Active
Townhouse
4
Beds
5
Baths
2,665 ft²
$475/ft²
$1,265,000
May 2, 2024
-
$145/mo
Active
Townhouse
4
Beds
4
Baths
2,665 ft²
$485/ft²
$1,292,804
Feb 29, 2024
-
$165/mo
In Contract
Townhouse
3
Beds
3
Baths
2,490 ft²
$475/ft²
$1,183,240
Jan 17, 2024
-
$165/mo
About North Bethesda
Similar Homes for Sale

$1,292,804
- 4 Beds
- 4 Baths
- 2,665 ft²

$1,265,000
- 4 Beds
- 5 Baths
- 2,665 ft²



















































