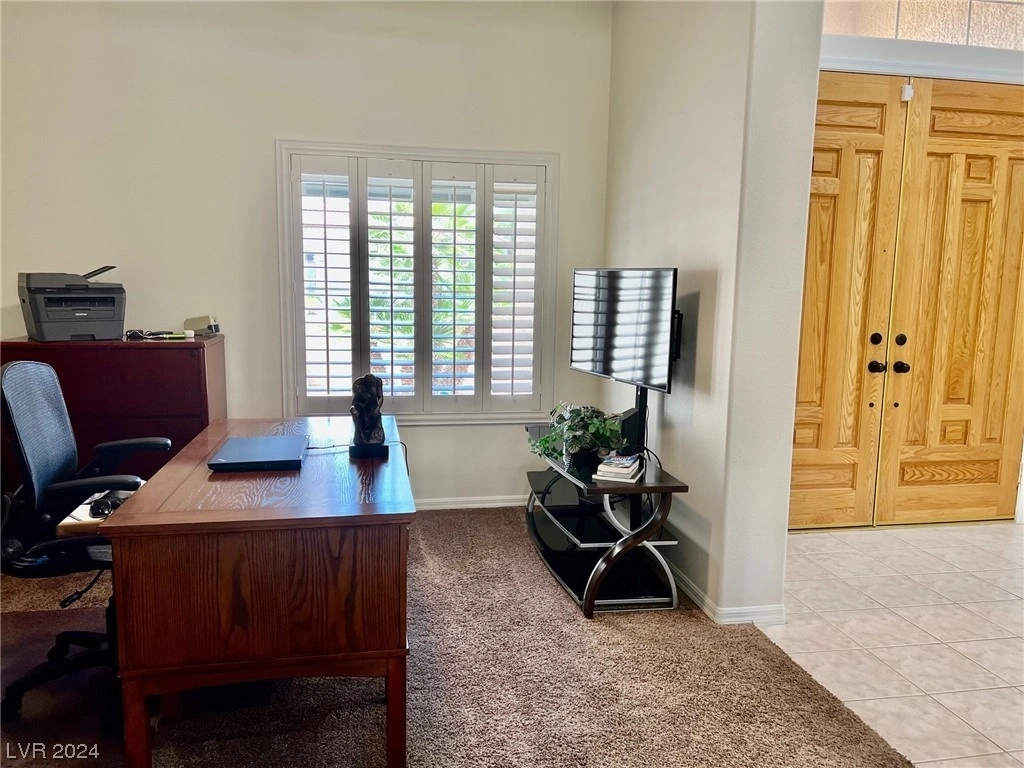


























1 /
27
Map
$725,000
●
House -
In Contract
10312 Eagle Vale Avenue
Las Vegas, NV 89134
2 Beds
3 Baths,
1
Half Bath
$4,036
Estimated Monthly
$173
HOA / Fees
2.44%
Cap Rate
About This Property
Gorgeous, upgraded home in fabulous Sun City Summerlin! Windsor
model! ALL Furnishings can stay or go. Super floorplan with double
door entry and security door, 2 bedrooms, formal living and dining
room, high ceilings thru out, Office/Den (could be enclosed for 3rd
BR), huge island Kitchen & family room with 80" TV! Tons of
storage. Granite counters, breakfast bar and nook. Newer stainless
appliances. Newer lighting. Primary BR w/ walk in closet, double
sinks, separate tub and shower. Newer high efficiency HVAC
system. Cabinetry and storage room in garage. Pavered drive, walk
way and courtyard. Separate laundry room w/ wet sink. Large covered
patio. Fully landscaped back yard w/ fountain.
Unit Size
-
Days on Market
-
Land Size
0.28 acres
Price per sqft
-
Property Type
House
Property Taxes
$303
HOA Dues
$173
Year Built
1997
Listed By
Last updated: 2 months ago (GLVAR #2564577)
Price History
| Date / Event | Date | Event | Price |
|---|---|---|---|
| Mar 18, 2024 | In contract | - | |
| In contract | |||
| Mar 7, 2024 | Listed by Berkshire Hathaway HomeServices Nevada Properties | $725,000 | |
| Listed by Berkshire Hathaway HomeServices Nevada Properties | |||
|
|
|||
|
Gorgeous, upgraded home in fabulous Sun City Summerlin! Windsor
model! ALL Furnishings can stay or go. Super floorplan with double
door entry and security door, 2 bedrooms, formal living and dining
room, high ceilings thru out, Office/Den (could be enclosed for 3rd
BR), huge island Kitchen & family room with 80" TV! Tons of
storage. Granite counters, breakfast bar and nook. Newer stainless
appliances. Newer lighting. Primary BR w/ walk in closet, double
sinks, separate tub and shower…
|
|||
| Sep 10, 2023 | No longer available | - | |
| No longer available | |||
| Sep 1, 2023 | In contract | - | |
| In contract | |||
| Mar 29, 2023 | No longer available | - | |
| No longer available | |||
Show More

Property Highlights
Garage
Air Conditioning
Parking Details
Has Garage
Parking Features: Attached, Garage, Garage Door Opener, Inside Entrance
Garage Spaces: 2
Interior Details
Bedroom Information
Bedrooms: 2
Bathroom Information
Full Bathrooms: 1
Half Bathrooms: 1
Interior Information
Interior Features: Bedroomon Main Level, Ceiling Fans, Primary Downstairs
Appliances: Built In Gas Oven, Dryer, Dishwasher, E N E R G Y S T A R Qualified Appliances, Gas Cooktop, Disposal, Microwave, Refrigerator, Water Purifier, Wine Refrigerator, Washer
Flooring Type: Carpet, CeramicTile
Room Information
Laundry Features: Cabinets, Gas Dryer Hookup, Main Level, Laundry Room, Sink
Rooms: 7
Exterior Details
Property Information
Property Condition: Resale
Year Built: 1997
Building Information
Roof: Pitched, Tile
Window Features: Double Pane Windows
Construction Materials: Frame, Stucco
Outdoor Living Structures: Covered, Patio
Pool Information
Pool Features: Community
Lot Information
DesertLandscaping, Landscaped, Item14Acre
Lot Size Acres: 0.28
Lot Size Square Feet: 12197
Financial Details
Tax Annual Amount: $3,630
Utilities Details
Cooling Type: Central Air, Electric, E N E R G Y S T A R Qualified Equipment, High Efficiency, Item2 Units
Heating Type: Gas, High Efficiency, Multiple Heating Units
Utilities: Cable Available
Location Details
Association Fee Includes: AssociationManagement, CommonAreas, RecreationFacilities, ReserveFund, Security, Taxes
Association Amenities: Basketball Court, Dog Park, Fitness Center, Golf Course, Indoor Pool, Media Room, Pickleball, Pool, Racquetball, Spa Hot Tub, Tennis Courts
Association Fee3: $173
Association Fee3 Frequency: Monthly
Building Info
Overview
Building
Neighborhood
Zoning
Geography
Comparables
Unit
Status
Status
Type
Beds
Baths
ft²
Price/ft²
Price/ft²
Asking Price
Listed On
Listed On
Closing Price
Sold On
Sold On
HOA + Taxes
House
2
Beds
2
Baths
-
$595,000
Sep 9, 2023
$595,000
Nov 29, 2023
$383/mo
House
3
Beds
3
Baths
-
$735,000
Feb 7, 2024
$735,000
Feb 29, 2024
$488/mo
House
3
Beds
3
Baths
-
$812,350
Jan 17, 2024
$812,350
Mar 8, 2024
$459/mo
House
3
Beds
2
Baths
-
$600,000
Nov 2, 2023
$600,000
Nov 30, 2023
$505/mo
House
3
Beds
3
Baths
-
$745,000
Sep 11, 2023
$745,000
Jan 2, 2024
$547/mo










































