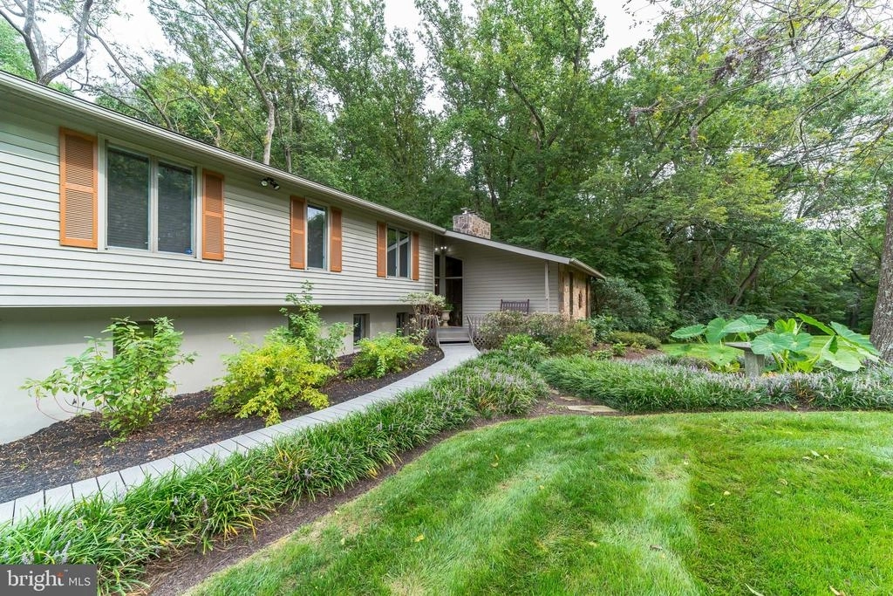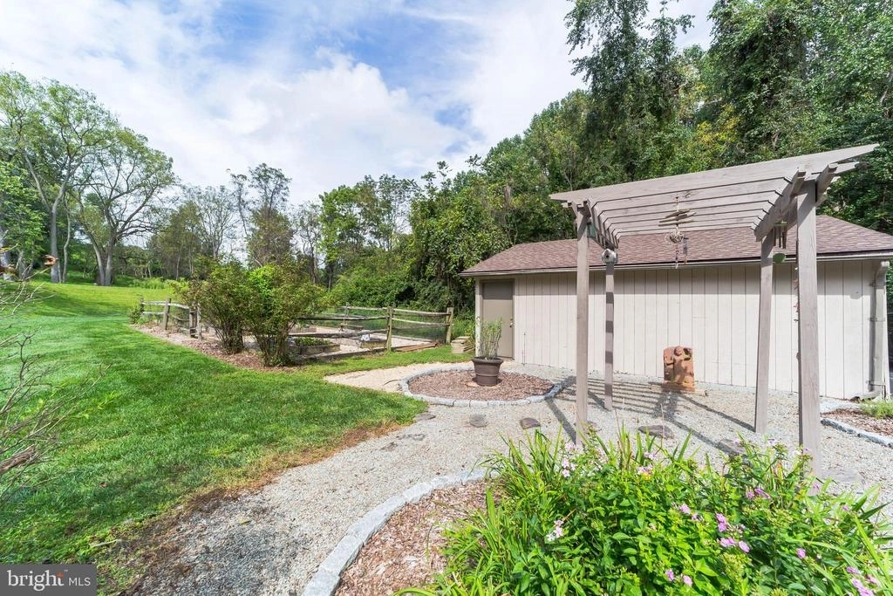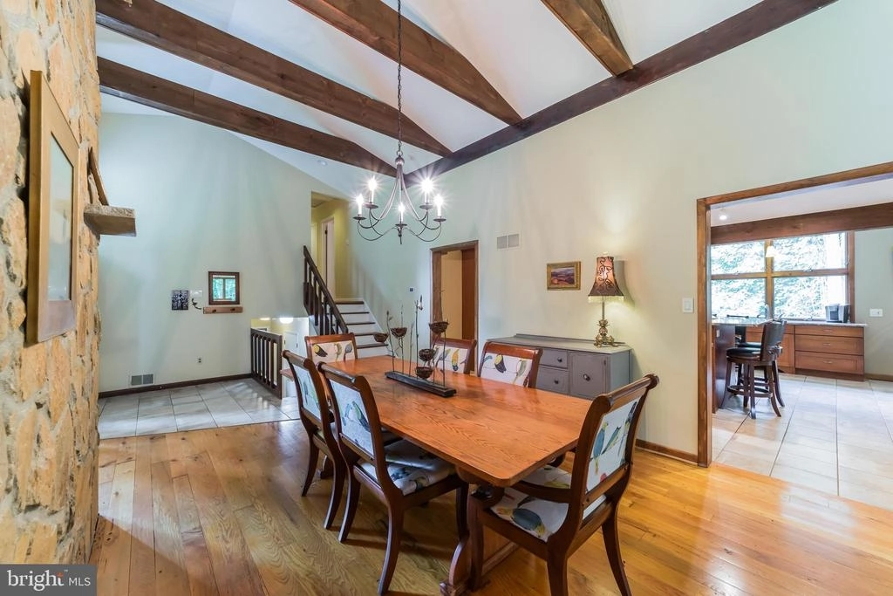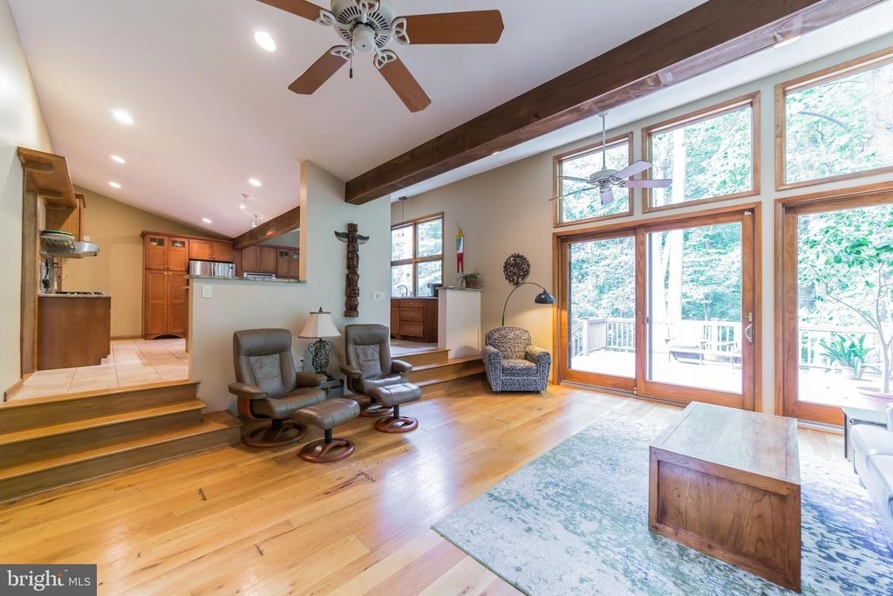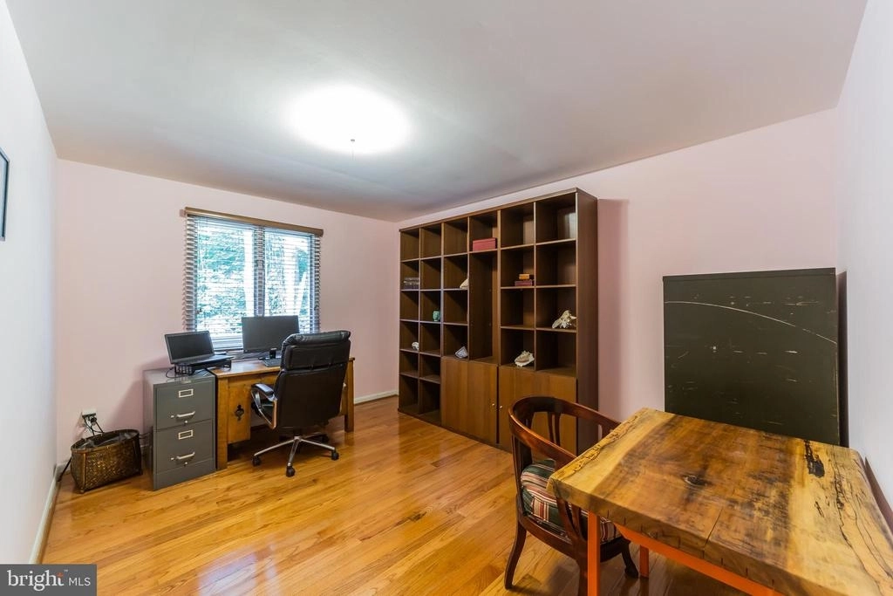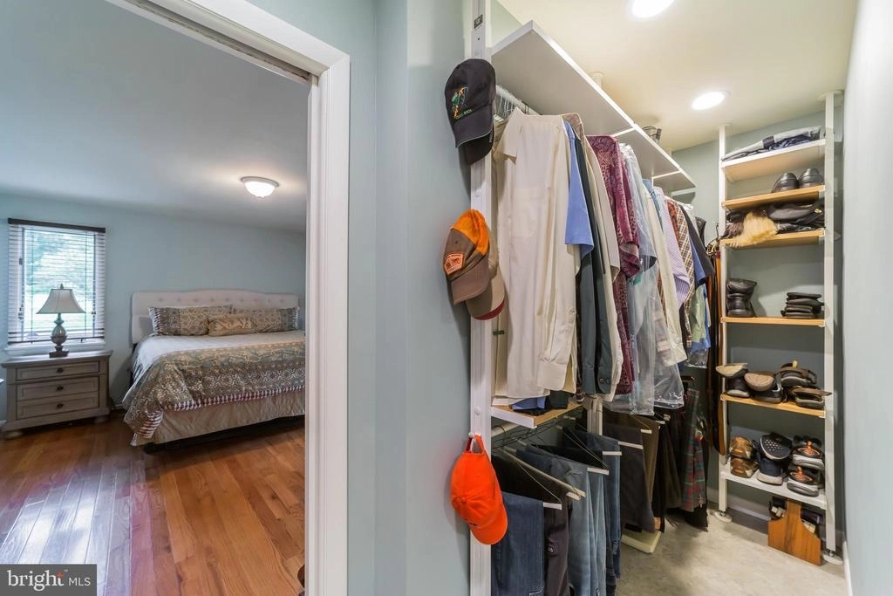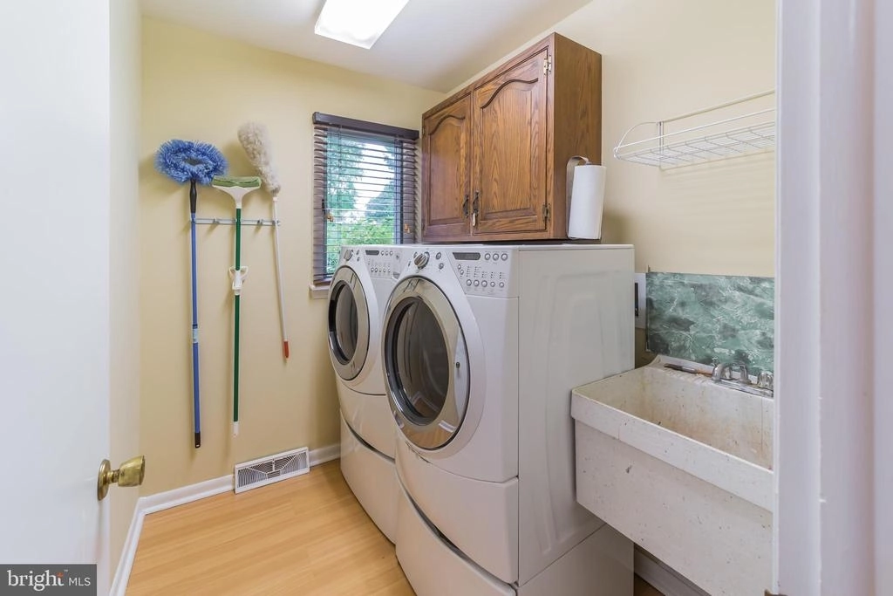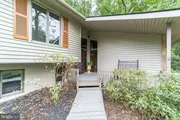$600,000
●
House -
Off Market
1031 DUNVEGAN RD
WEST CHESTER, PA 19382
5 Beds
3 Baths
$755,514
RealtyHop Estimate
33.72%
Since Nov 1, 2020
National-US
Primary Model
About This Property
Don't miss this AMAZING OPPORTUNITY to own a California
contemporary 5 bedroom, 3 full bath home on an acre lot in the
highly desired West Chester Area School District. This private and
expansive property extends over an acre amongst beautiful trees
with a natural yet manicured landscape featuring a koi pond,
perennial beds, and a fenced-in raised bed garden. The
abundance of nature surrounding this home seamlessly translates
indoors, for a lovely and airy living space with stunning views of
the outdoors. Experience the best of both worlds - privacy
and convenience along with only a short distance to the 202
corridor for easy commuting and only a short drive to the West
Chester Boro. Looking for additional space for home schooling, an
in-law suite, or au pair living area? This property offers an
abundance of living space with 3,405 sf above grade and an
additional 1,083 sf below grade in the finished basement. The main
floor boasts an open floor plan with the living, dining and family
rooms, kitchen and a bonus room, perfect for a game or playroom.
The lower level offers an office with a fireplace and doors to the
outside with a lovely view of the pond. Three (3) well-sized
bedrooms and 1 full bath are located on the second floor along with
the master suite which has access to a deck and beautiful, private
views. Downstairs in the basement is the 5th bedroom, another
full bath, additional living space and kitchenette area. Outside
you'll find a 25' x 25' detached garage with a covered carport and
spacious storage shed. The outdoor experience at this property has
something for everyone: from a zen garden complete with gazebo and
a pergola, a koi pond you can enjoy from your office or the upper
decks, to a large, vegetable garden with lots of asparagus ready
for your spring recipes! The back of the property is wooded,
private and cannot be developed. Enjoy privacy, the beauty of
nature and serenity, all the while being minutes from the
conveniences of suburbia.
Unit Size
-
Days on Market
49 days
Land Size
1.00 acres
Price per sqft
-
Property Type
House
Property Taxes
$623
HOA Dues
-
Year Built
1973
Last updated: 2 years ago (Bright MLS #PACT515794)
Price History
| Date / Event | Date | Event | Price |
|---|---|---|---|
| Nov 6, 2020 | Sold to Amy Carachilo, Nicholas S W... | $600,000 | |
| Sold to Amy Carachilo, Nicholas S W... | |||
| Sep 10, 2020 | Listed by Coldwell Banker Realty | $565,000 | |
| Listed by Coldwell Banker Realty | |||
Property Highlights
Air Conditioning




