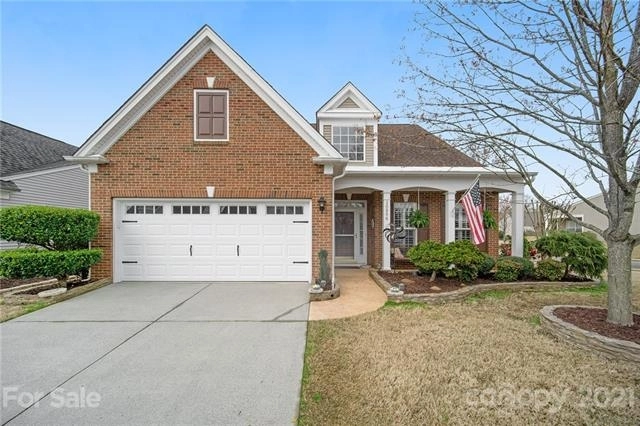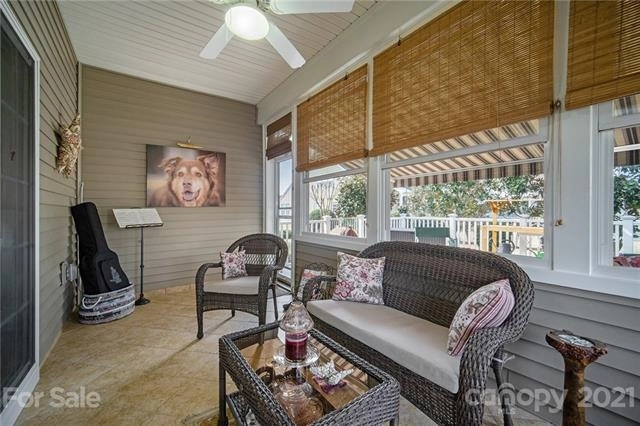



































1 /
36
Map
$511,261*
●
House -
Off Market
10306 Threatt Woods Drive
Charlotte, NC 28277
3 Beds
3 Baths
2237 Sqft
$383,000 - $467,000
Reference Base Price*
20.30%
Since Nov 1, 2021
NC-Charlotte
Primary Model
Sold Jun 03, 2021
$450,000
$407,511
by Townebank Mortgage
Mortgage Due Jul 01, 2051
Sold Oct 16, 2017
$311,000
Buyer
Seller
About This Property
Located in the highly-desirable Auburn Place community, this house
is pristine, extremely well-maintained with many upgrades. Move-in
ready, bright, open floorplan with a 2-story family room with
gas-log fireplace. Hardwoods throughout first floor including the
entry foyer, formal dining room, kitchen, breakfast area, family
room and in the first floor master bedroom. Stainless
appliance package, granite countertops, tile backsplash and a small
center island for food prep. The house boasts a sunroom with
ceiling fan, fenced back patio and huge bonus room/media room
upstairs. It also features plantation shutters on every window, a
fenced back patio with a fully retractable awning. The house
has been fitted with 20 solar panels installed on the roof to help
save on fuel costs. Located very close to shopping,
restaurants, grocery stores and medical/health care facilities
located at the Blakeney Shopping Center. Short drive to
Waverly, Promenade and Stonecrest.
The manager has listed the unit size as 2237 square feet.
The manager has listed the unit size as 2237 square feet.
Unit Size
2,237Ft²
Days on Market
-
Land Size
0.17 acres
Price per sqft
$190
Property Type
House
Property Taxes
-
HOA Dues
$210
Year Built
2005
Price History
| Date / Event | Date | Event | Price |
|---|---|---|---|
| Oct 6, 2021 | No longer available | - | |
| No longer available | |||
| Jun 3, 2021 | Sold to Cheryl Nelson, Tracy Baker | $450,000 | |
| Sold to Cheryl Nelson, Tracy Baker | |||
| Apr 12, 2021 | Listed | $425,000 | |
| Listed | |||
Property Highlights
Fireplace
Air Conditioning
Garage
Building Info
Overview
Building
Neighborhood
Zoning
Geography
Comparables
Unit
Status
Status
Type
Beds
Baths
ft²
Price/ft²
Price/ft²
Asking Price
Listed On
Listed On
Closing Price
Sold On
Sold On
HOA + Taxes
In Contract
House
3
Beds
2
Baths
1,727 ft²
$284/ft²
$490,000
Oct 1, 2023
-
$220/mo
In Contract
House
2
Beds
2
Baths
1,716 ft²
$256/ft²
$439,000
Sep 21, 2023
-
$310/mo
Active
Townhouse
3
Beds
2.5
Baths
1,776 ft²
$242/ft²
$429,000
Oct 28, 2023
-
$185/mo
Active
Condo
2
Beds
2
Baths
1,381 ft²
$297/ft²
$410,000
Oct 20, 2023
-
$355/mo
In Contract
Townhouse
2
Beds
2
Baths
1,492 ft²
$268/ft²
$400,000
Oct 20, 2023
-
$318/mo










































