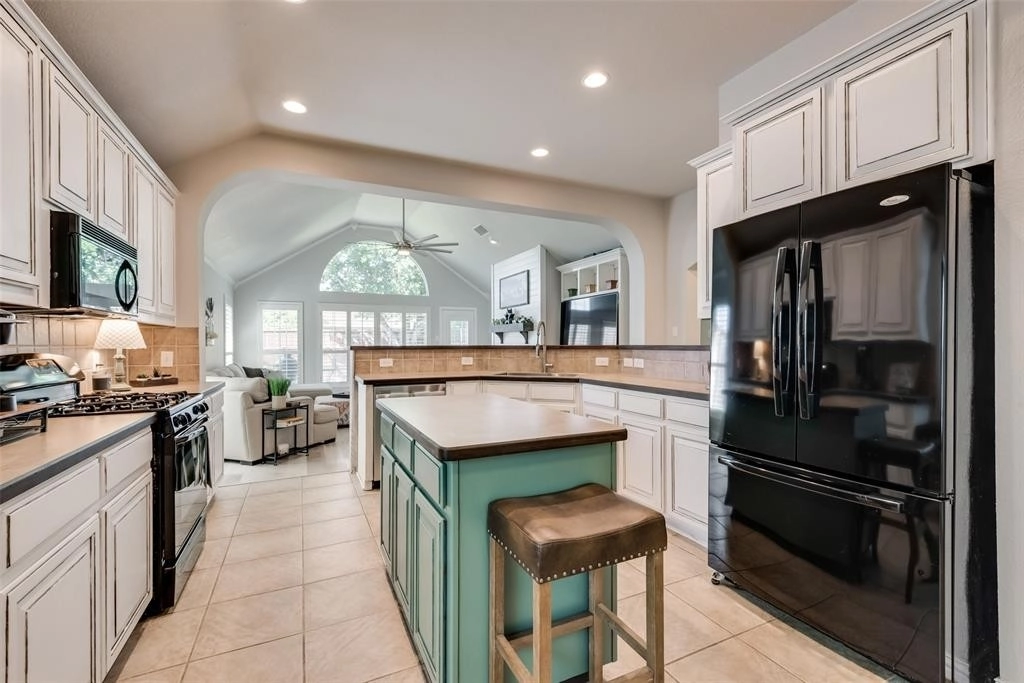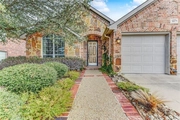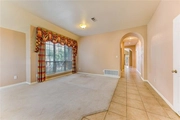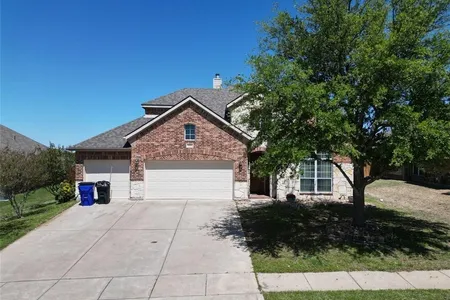


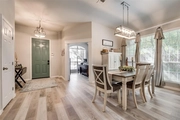

















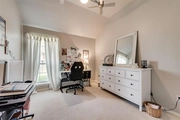














1 /
36
Map
$337,000 - $411,000
●
House -
Off Market
103 Cassandra Drive
Forney, TX 75126
3 Beds
3 Baths
2572 Sqft
Sold Aug 21, 2023
$473,686
Seller
$356,155
by Guild Mortgage Company Llc
Mortgage Due Sep 01, 2053
Sold Feb 19, 2019
$187,500
Buyer
$150,000
by Amcap Mortgage Ltd
Mortgage Due Mar 01, 2049
About This Property
Wonderfully maintained Highland home in the hilly neighborhood of
Skyline Estates! This tastefully appointed home has great curb
appeal with stone accents and beautiful landscaping! The home
has a private study with French doors and a formal dining room!
The kitchen is open to the family room and has an island,
pantry, window seat in the breakfast area, and gas cooking!
The family room has a beautiful wall of windows and gas log
fireplace with shiplap surround! The private owners retreat
is spacious, offers a sitting area, and the huge windows overlook
tranquil views of the back yard! The ensuite bath has
separate vanities, garden tub, and separate shower! The
secondary bedrooms share a hall bath. The upstairs game room
could be converted to a 4th bedroom and also has a full bath!
The back yard porch area is perfect for outdoor grilling and
dining! Just a short walk to the neighborhood park! 3
car garage! Attends Forney High School! Easy access to
Highway 80!
The manager has listed the unit size as 2572 square feet.
The manager has listed the unit size as 2572 square feet.
Unit Size
2,572Ft²
Days on Market
-
Land Size
0.23 acres
Price per sqft
$146
Property Type
House
Property Taxes
-
HOA Dues
$277
Year Built
2003
Price History
| Date / Event | Date | Event | Price |
|---|---|---|---|
| Dec 28, 2023 | No longer available | - | |
| No longer available | |||
| Aug 21, 2023 | Sold to Jay Weatherford, Sharon Wea... | $473,686 | |
| Sold to Jay Weatherford, Sharon Wea... | |||
| Aug 5, 2023 | In contract | - | |
| In contract | |||
| Jul 16, 2023 | Listed | $374,900 | |
| Listed | |||
| May 5, 2019 | No longer available | - | |
| No longer available | |||
Show More

Property Highlights
Fireplace
Air Conditioning










