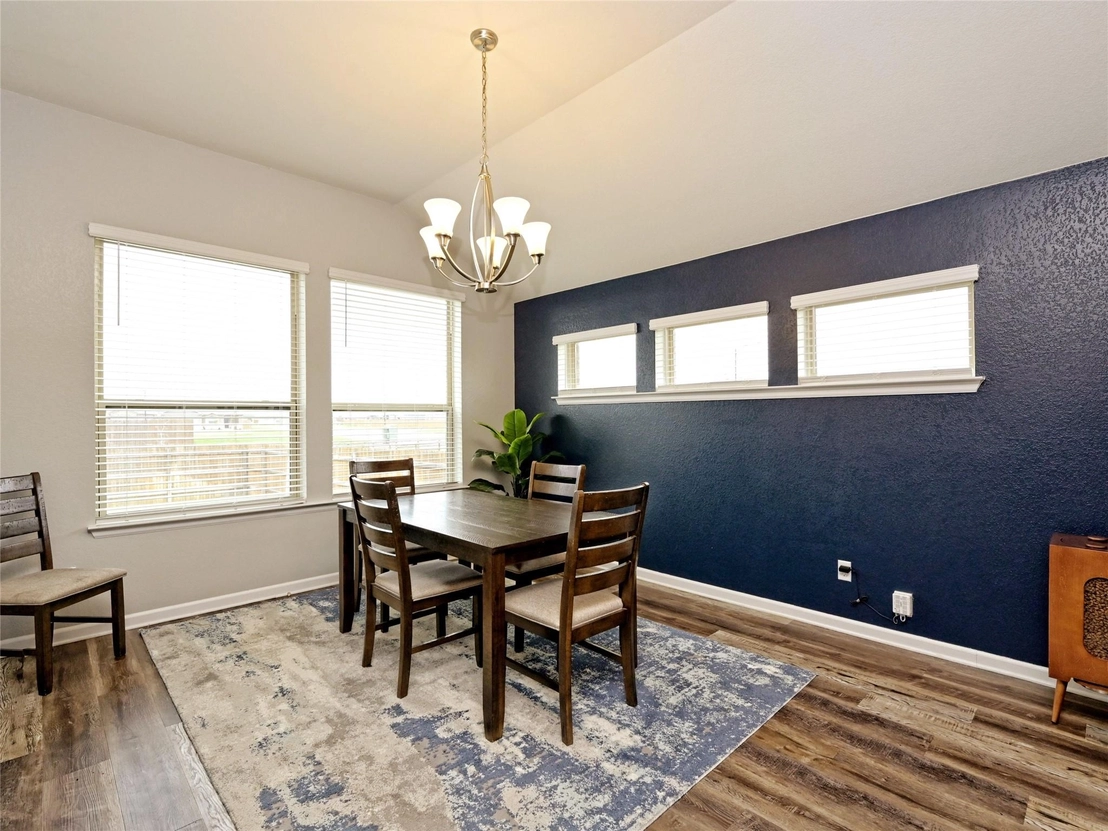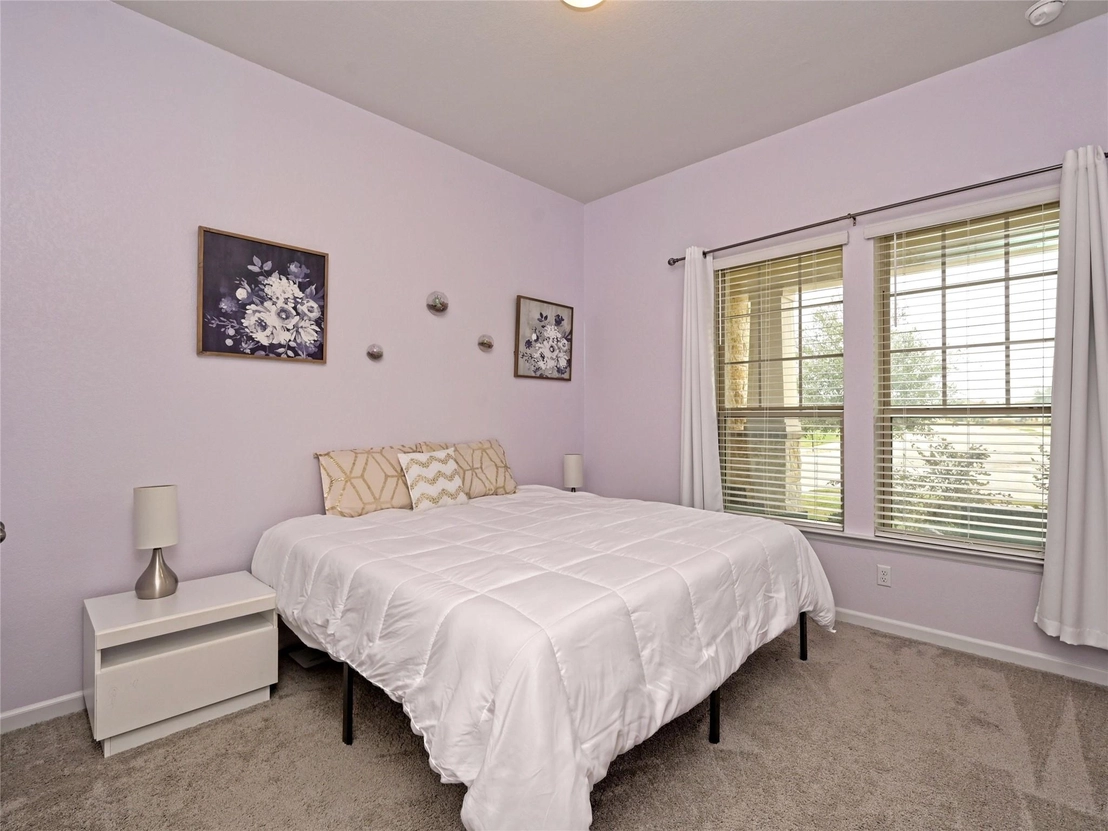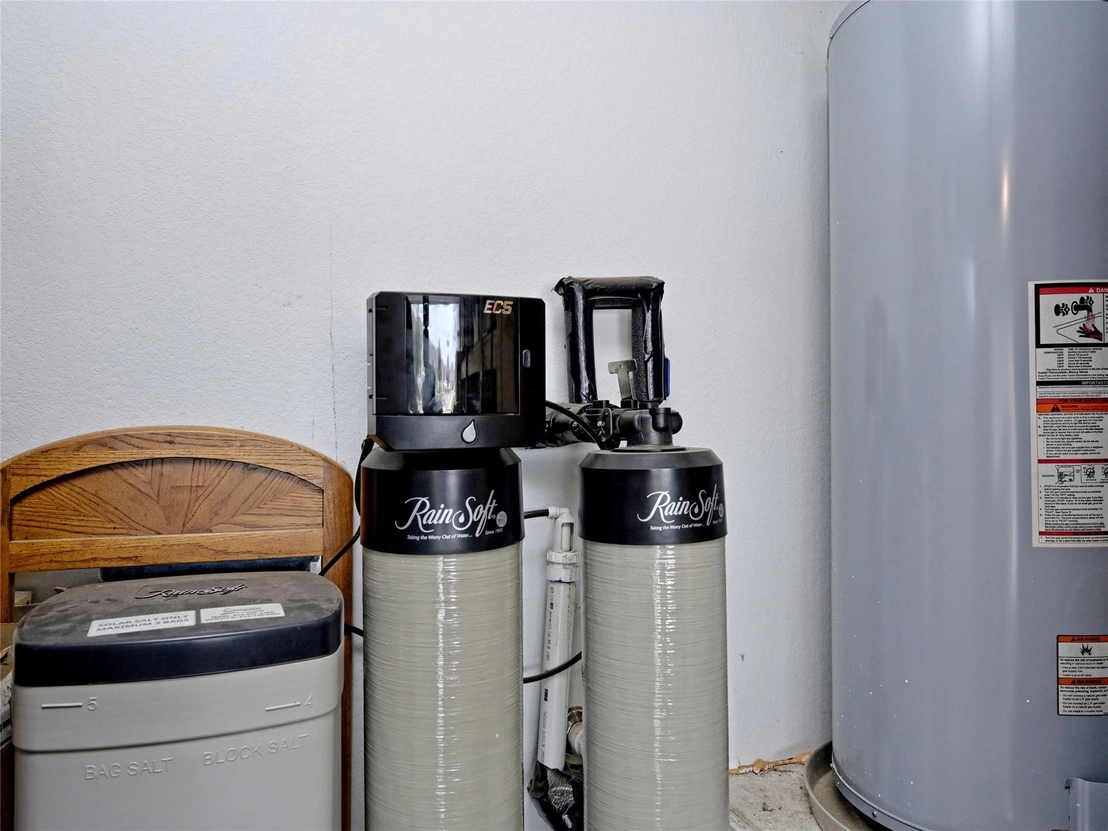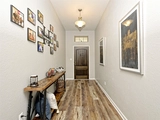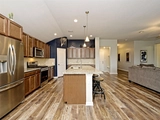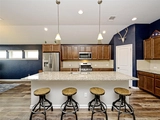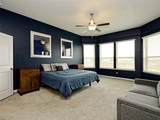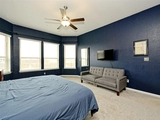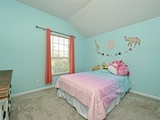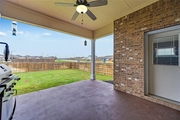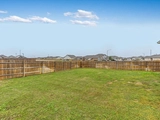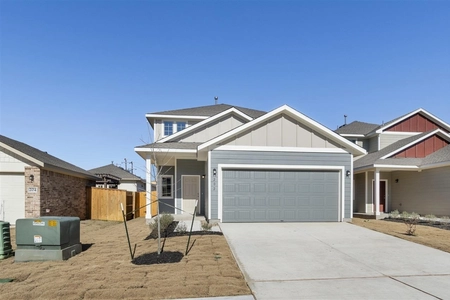$424,990
↓ $5K (1.2%)
●
House -
For Sale
103 Breakwater DR
Bastrop, TX 78602
3 Beds
2 Baths
2413 Sqft
$2,827
Estimated Monthly
$35
HOA / Fees
3.42%
Cap Rate
About This Property
Welcome to your dream home! This stunning property offers a
spacious 2411 sq ft of living space, with 3 bedrooms and 2
bathrooms.
Key Features:
- Backyard: Enjoy the large and inviting backyard, perfect for outdoor activities and gatherings.
- Kitchen: The spacious kitchen is a chef's delight with ample counter space and modern appliances.
- Living Room: The open and spacious living room provides a comfortable area for relaxation and entertainment.
- Water Softener: Say goodbye to hard water with the whole home water softener
- Outlet: The NEMA 14-50 outlet in the garage is perfect for electric vehicle owners.
- Lot: This corner lot offers extra privacy and a sense of space.
- Warranty: The foundation of the home comes with a remaining warranty for your peace of mind.
- Storage: Take advantage of the built-in shelves in the garage and large storage closet.
- Backpack Rack: The built-in backpack rack by the garage entrance adds convenience to your daily routine.
As you enter, you'll immediately notice the large and inviting backyard, perfect for outdoor activities and gatherings. The kitchen is a chef's delight with ample counter space and modern appliances, making cooking a breeze. The living room is open and spacious, providing a comfortable area for relaxation and entertainment. One of the standout features of this home is the whole home water softener, already paid off for your convenience. Say goodbye to hard water and enjoy the benefits of soft water throughout your home. For electric vehicle owners, the NEMA 14-50 outlet in the garage is a fantastic addition, allowing for hassle-free charging. Situated on a corner lot, this property offers extra privacy and a sense of space. The foundation of the home also comes with a remaining warranty, ensuring peace of mind for years to come. Additional features include built-in shelves in the garage, perfect for storage and organization, as well as a large storage closet for all your belongings.
Key Features:
- Backyard: Enjoy the large and inviting backyard, perfect for outdoor activities and gatherings.
- Kitchen: The spacious kitchen is a chef's delight with ample counter space and modern appliances.
- Living Room: The open and spacious living room provides a comfortable area for relaxation and entertainment.
- Water Softener: Say goodbye to hard water with the whole home water softener
- Outlet: The NEMA 14-50 outlet in the garage is perfect for electric vehicle owners.
- Lot: This corner lot offers extra privacy and a sense of space.
- Warranty: The foundation of the home comes with a remaining warranty for your peace of mind.
- Storage: Take advantage of the built-in shelves in the garage and large storage closet.
- Backpack Rack: The built-in backpack rack by the garage entrance adds convenience to your daily routine.
As you enter, you'll immediately notice the large and inviting backyard, perfect for outdoor activities and gatherings. The kitchen is a chef's delight with ample counter space and modern appliances, making cooking a breeze. The living room is open and spacious, providing a comfortable area for relaxation and entertainment. One of the standout features of this home is the whole home water softener, already paid off for your convenience. Say goodbye to hard water and enjoy the benefits of soft water throughout your home. For electric vehicle owners, the NEMA 14-50 outlet in the garage is a fantastic addition, allowing for hassle-free charging. Situated on a corner lot, this property offers extra privacy and a sense of space. The foundation of the home also comes with a remaining warranty, ensuring peace of mind for years to come. Additional features include built-in shelves in the garage, perfect for storage and organization, as well as a large storage closet for all your belongings.
Unit Size
2,413Ft²
Days on Market
51 days
Land Size
0.19 acres
Price per sqft
$176
Property Type
House
Property Taxes
$705
HOA Dues
$35
Year Built
2020
Listed By
Last updated: 4 days ago (Unlock MLS #ACT1993552)
Price History
| Date / Event | Date | Event | Price |
|---|---|---|---|
| Apr 21, 2024 | Price Decreased |
$424,990
↓ $5K
(1.2%)
|
|
| Price Decreased | |||
| Mar 5, 2024 | Listed by Stanberry REALTORS | $429,990 | |
| Listed by Stanberry REALTORS | |||
| Jul 23, 2023 | No longer available | - | |
| No longer available | |||
| May 27, 2023 | Price Decreased |
$447,000
↓ $10K
(2.2%)
|
|
| Price Decreased | |||
| May 9, 2023 | Price Increased |
$457,000
↑ $1K
(0.2%)
|
|
| Price Increased | |||
Show More

Property Highlights
Garage
Air Conditioning
Fireplace
Parking Details
Covered Spaces: 2
Total Number of Parking: 2
Parking Features: Attached, Door-Single, Garage Door Opener, Garage Faces Front
Garage Spaces: 2
Interior Details
Bathroom Information
Full Bathrooms: 2
Interior Information
Interior Features: Ceiling Fan(s), High Ceilings, Granite Counters, Double Vanity, Electric Dryer Hookup, High Speed Internet, Kitchen Island, Multiple Living Areas, Pantry, Primary Bedroom on Main, Recessed Lighting, Walk-In Closet(s), Washer Hookup
Appliances: Dishwasher, Disposal, ENERGY STAR Qualified Appliances, Exhaust Fan, Gas Cooktop, Gas Range, Microwave, Oven, Gas Oven, Free-Standing Range, RNGHD, Self Cleaning Oven, Stainless Steel Appliance(s), Water Heater, Water Purifier Owned, Water Softener Owned
Flooring Type: Carpet, Tile, Vinyl
Cooling: Ceiling Fan(s), Central Air, Electric
Heating: Central, Natural Gas
Living Area: 2413
Room 1
Level: Main
Type: Family Room
Features: Ceiling Fan(s), Recessed Lighting
Room 2
Level: Main
Type: Primary Bathroom
Features: Double Vanity, Full Bath, Separate Shower, Walk-in Shower
Room 3
Level: Main
Type: Primary Bedroom
Features: Ceiling Fan(s), See Remarks, Walk-In Closet(s)
Room 4
Level: Main
Type: Game Room
Room 5
Level: Main
Type: Kitchen
Features: Center Island, Quartz Counters, Open to Family Room, Pantry, Recessed Lighting, See Remarks
Room 6
Level: Main
Type: Bedroom
Features: Ceiling Fan(s)
Room 7
Level: Main
Type: Laundry
Features: Electric Dryer Hookup
Room 8
Level: Main
Type: Bathroom
Features: Full Bath, Recessed Lighting, Shared Bath
Room 9
Level: Main
Type: Bedroom
Features: Ceiling Fan(s)
Fireplace Information
Fireplace Features: None
Exterior Details
Property Information
Property Type: Residential
Property Sub Type: Single Family Residence
Green Energy Efficient
Property Condition: Resale
Year Built: 2020
Year Built Source: Public Records
Unit Style: 1st Floor Entry
View Desription: Neighborhood
Fencing: Fenced, Privacy, Wood
Spa Features: None
Building Information
Levels: One
Construction Materials: Brick, HardiPlank Type, Masonry – All Sides, Stone Veneer
Foundation: Slab
Roof: Composition
Exterior Information
Exterior Features: Gutters Partial, Lighting, Pest Tubes in Walls, Private Yard, Satellite Dish
Pool Information
Pool Features: None
Lot Information
Lot Features: Back Yard, Corner Lot, Curbs, Front Yard, Gentle Sloping, Landscaped, Public Maintained Road, Sprinkler - In Rear, Sprinkler - In Front, Sprinkler - In-ground, Sprinkler - Side Yard, Trees-Small (Under 20 Ft), See Remarks
Lot Size Acres: 0.1863
Lot Size Square Feet: 8115.23
Lot Size Dimensions: 60 X 138
Land Information
Water Source: Public
Financial Details
Tax Year: 2023
Utilities Details
Water Source: Public
Sewer : Public Sewer
Utilities For Property: High Speed Internet, Natural Gas Connected, Phone Available, Sewer Connected, Underground Utilities, Water Connected, See Remarks
Location Details
Directions: From Austin: Take US 183 South to Hwy 71 East into Bastrop. Take Exit TX-150 Loop E/Hasler Blvd/Childers St. exit. Continue straight on feeder road and take a Right on Childers Drive. The Community will be straight ahead.
Community Features: Cluster Mailbox, Common Grounds, Curbs, High Speed Internet, Park, Picnic Area, Planned Social Activities, Playground, Pool, Sidewalks, Street Lights, Trash Pickup - Door to Door, Underground Utilities, Walk/Bike/Hike/Jog Trail(s
Other Details
Association Fee Includes: Common Area Maintenance
Association Fee: $105
Association Fee Freq: Quarterly
Association Name: Pecan Park Bastrop
Selling Agency Compensation: 3.000
Building Info
Overview
Building
Neighborhood
Geography
Comparables
Unit
Status
Status
Type
Beds
Baths
ft²
Price/ft²
Price/ft²
Asking Price
Listed On
Listed On
Closing Price
Sold On
Sold On
HOA + Taxes
Sold
House
3
Beds
2
Baths
1,728 ft²
$249/ft²
$430,000
Jan 10, 2024
-
Nov 30, -0001
-
Sold
House
3
Beds
3
Baths
1,910 ft²
$230/ft²
$439,000
Jan 13, 2024
-
Nov 30, -0001
$67/mo
Sold
House
3
Beds
3
Baths
1,979 ft²
$176/ft²
$348,900
Nov 18, 2022
-
Nov 30, -0001
$50/mo
Sold
House
4
Beds
3
Baths
2,204 ft²
$175/ft²
$385,000
Jan 6, 2024
-
Nov 30, -0001
$734/mo
Sold
House
3
Beds
2
Baths
1,778 ft²
$241/ft²
$429,000
Nov 27, 2023
-
Nov 30, -0001
-
Sold
House
3
Beds
2
Baths
2,137 ft²
$355,000
Apr 26, 2021
$320,000 - $390,000
May 28, 2021
$655/mo
In Contract
House
3
Beds
3
Baths
1,861 ft²
$188/ft²
$349,000
Jan 29, 2024
-
$681/mo

















