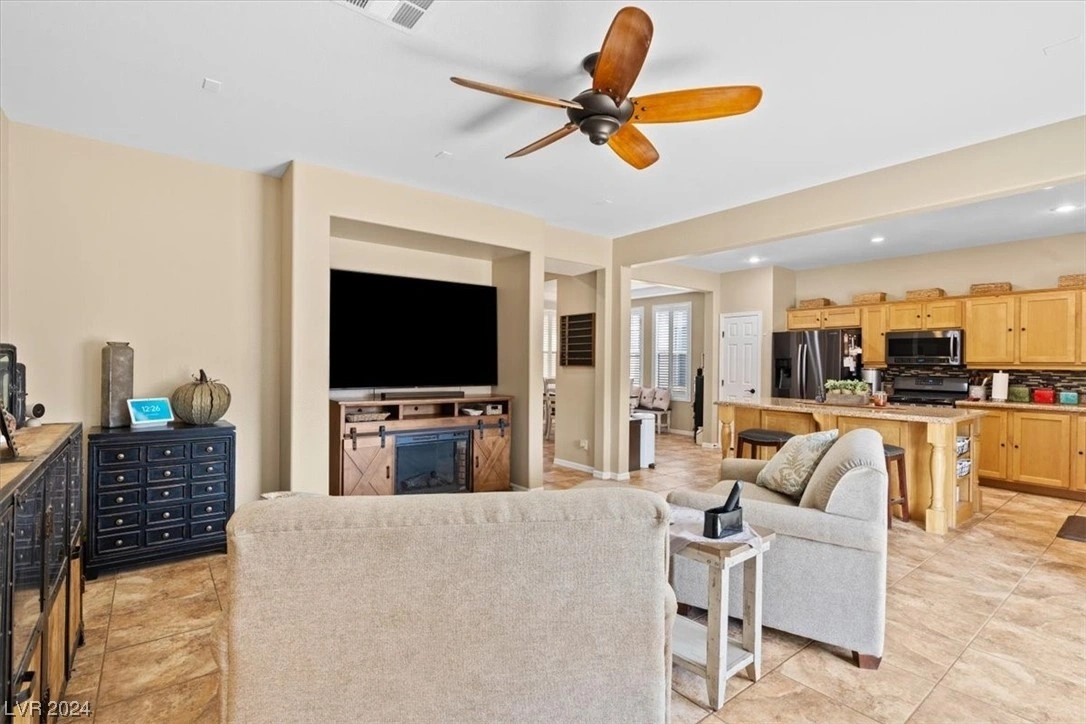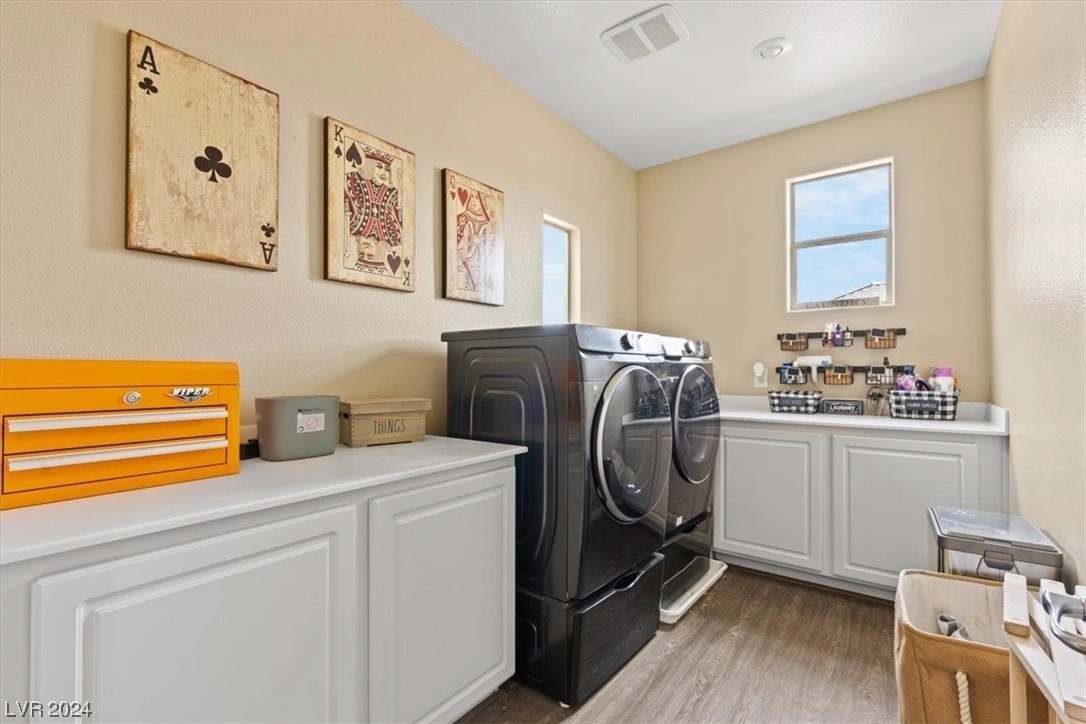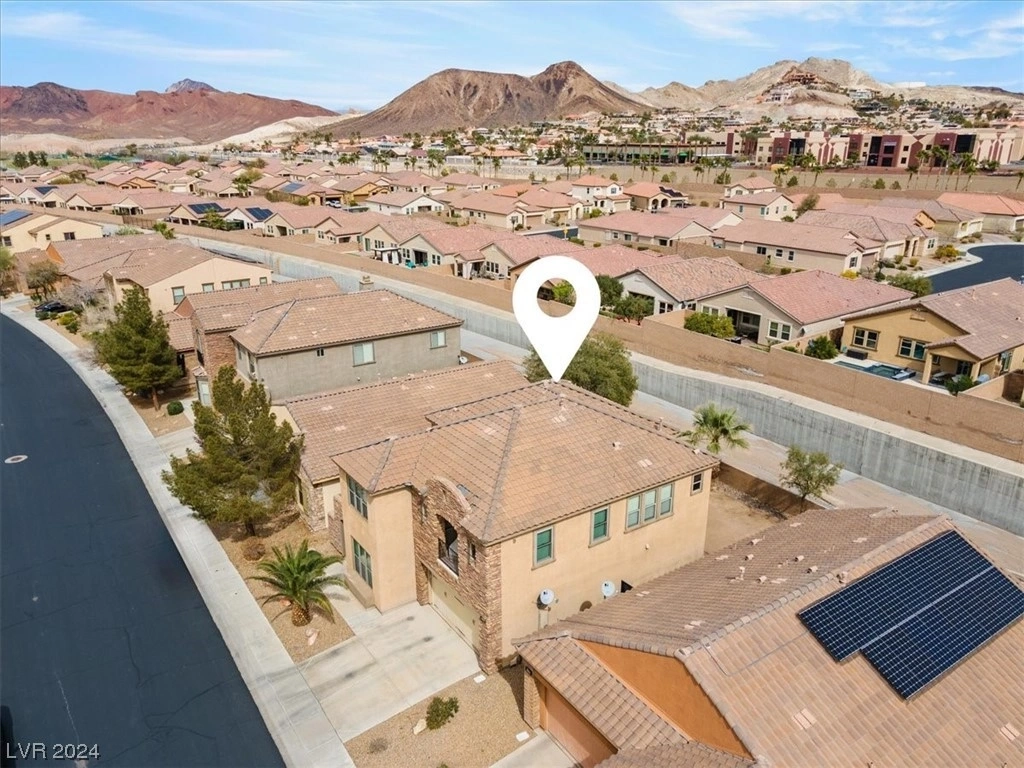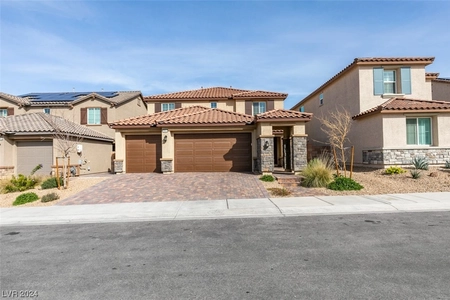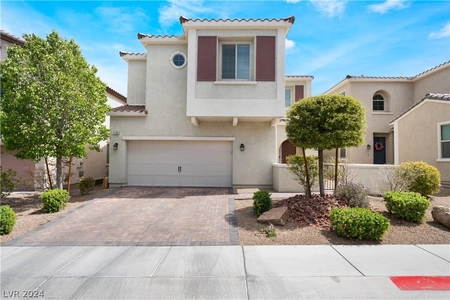














































1 /
47
Map
$560,000
●
House -
In Contract
1028 Via Canale Drive
Henderson, NV 89011
4 Beds
3 Baths,
1
Half Bath
$3,323
Estimated Monthly
$370
HOA / Fees
4.12%
Cap Rate
About This Property
Don't miss out on this beautiful & stunningly 2 Stories upgraded
home! With a den and loft, this 2,665 liv area residence boasts
4bedrooms, 3 bathrooms and a 3-car garage. The amazing open kitchen
features granite countertops, beautiful backsplash, and a spacious
island/breakfast bar overlooking the family room. The Primary Suite
offers luxury with a walk-in closet, separate shower and tub,
balcony, and a sitting area/office space. Enjoy added charm with a
balcony in the master bedroom. Situated in an incredible
guard-gated golf community, residents have access to a 10,000 sq ft
community center with golf, tennis, volleyball, racquetball, pools,
hot tubs, steam rooms, playgrounds, billiards, gym, and lap pool.
This must-see property in an amazing community, what are you
waiting for? Check out the 3D Walk-Through and see how beautiful
this home is.
Unit Size
-
Days on Market
-
Land Size
0.10 acres
Price per sqft
-
Property Type
House
Property Taxes
$203
HOA Dues
$370
Year Built
2005
Listed By

Last updated: 12 days ago (GLVAR #2566603)
Price History
| Date / Event | Date | Event | Price |
|---|---|---|---|
| Apr 18, 2024 | In contract | - | |
| In contract | |||
| Apr 15, 2024 | Price Decreased |
$560,000
↓ $30K
(5.1%)
|
|
| Price Decreased | |||
| Mar 30, 2024 | Price Decreased |
$590,000
↓ $5K
(0.8%)
|
|
| Price Decreased | |||
| Mar 11, 2024 | Listed by Century 21 Americana | $594,900 | |
| Listed by Century 21 Americana | |||
|
|
|||
|
Don't miss out on this beautiful & stunningly 2 Stories upgraded
home! With a den and loft, this 2,665 liv area residence boasts
4bedrooms, 3 bathrooms and a 3-car garage. The amazing open kitchen
features granite countertops, beautiful backsplash, and a spacious
island/breakfast bar overlooking the family room. The Primary Suite
offers luxury with a walk-in closet, separate shower and tub,
balcony, and a sitting area/office space. Enjoy added charm with a
balcony in the master…
|
|||
| Sep 24, 2021 | Sold to Dawn Nehk | $519,990 | |
| Sold to Dawn Nehk | |||
Property Highlights
Garage
Air Conditioning
Parking Details
Has Garage
Parking Features: Attached, Garage
Garage Spaces: 3
Interior Details
Bedroom Information
Bedrooms: 4
Bathroom Information
Full Bathrooms: 2
Half Bathrooms: 1
Interior Information
Appliances: Built In Gas Oven, Double Oven, Dryer, Disposal, Refrigerator, Washer
Flooring Type: Carpet, CeramicTile
Room Information
Laundry Features: Gas Dryer Hookup, Upper Level
Rooms: 8
Exterior Details
Property Information
Property Condition: Resale
Year Built: 2005
Building Information
Roof: Tile
Window Features: Blinds
Pool Information
Pool Features: Community
Lot Information
Item14to1AcreLot, DesertLandscaping, Landscaped
Lot Size Acres: 0.1
Lot Size Square Feet: 4356
Financial Details
Tax Annual Amount: $2,438
Utilities Details
Cooling Type: Central Air, Electric
Heating Type: Central, Gas
Utilities: Underground Utilities
Location Details
Association Fee Includes: AssociationManagement, CommonAreas, RecreationFacilities, Taxes
Association Amenities: Basketball Court, Clubhouse, Fitness Center, Golf Course, Gated, Playground, Pool, Guard
Association Fee: $185
Association Fee Frequency: Monthly
Association Fee3: $185
Building Info
Overview
Building
Neighborhood
Zoning
Geography
Comparables
Unit
Status
Status
Type
Beds
Baths
ft²
Price/ft²
Price/ft²
Asking Price
Listed On
Listed On
Closing Price
Sold On
Sold On
HOA + Taxes
House
4
Beds
3
Baths
-
$460,000
Oct 21, 2023
$460,000
Mar 11, 2024
$406/mo
















