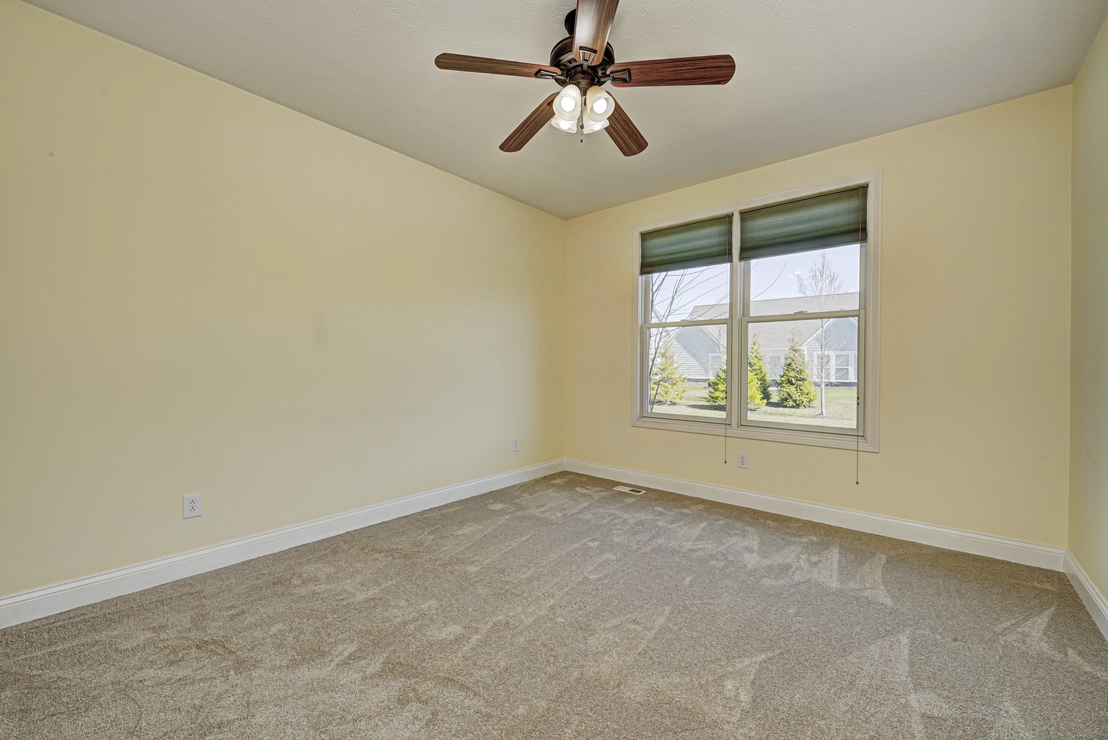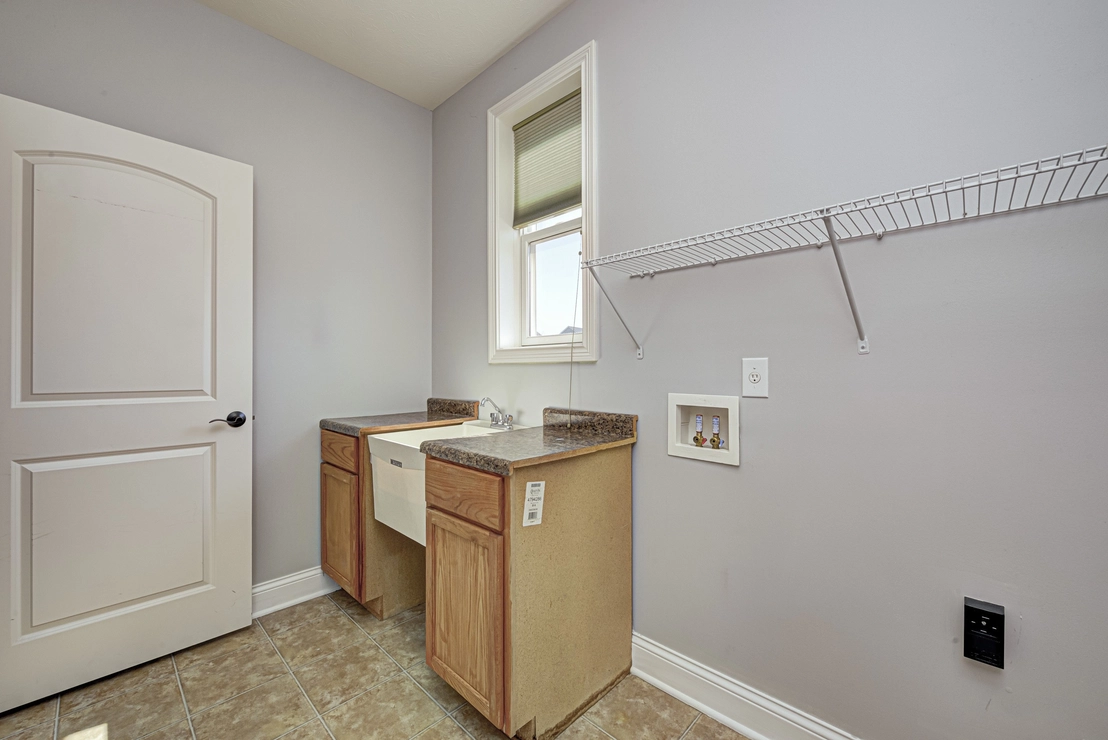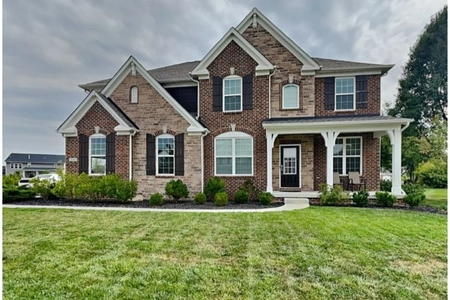$819,000
●
House -
For Sale
10263 Normandy Way
Fishers, IN 46040
6 Beds
5.5 Baths,
1
Half Bath
6069 Sqft
Upcoming Open House
9AM - 11AM, Sun, Apr 28 -
Book now
$4,922
Estimated Monthly
$900
HOA / Fees
4.39%
Cap Rate
About This Property
Luxury with Room to Spare! This showplace home has over 6000 Sq ft
of living space including bedrooms and full baths on three levels.
The gourmet kitchen boasts double ovens, large island with seating,
breakfast bar with seating and butler's pantry or coffee bar.
Formal dining room, breakfast room, 2 story living room, great room
with gleaming floors and guest room+full bath complete the main
floor. Upstairs the Expansive Primary bedroom features a massive
Walk-in closet and ensuite with soaker tub, walk in shower, dual
vanities. Two more bedrooms share Jack N Jill full bath with double
sinks. Bedroom 4 and another full bath complete the upper level.
The Newly Finished Basement has a large rec room, Exercise Room and
Bedroom with full bath as well as two unfinished storage rooms.
Visit today!
The manager has listed the unit size as 6069 square feet.
The manager has listed the unit size as 6069 square feet.
Unit Size
6,069Ft²
Days on Market
44 days
Land Size
0.33 acres
Price per sqft
$135
Property Type
House
Property Taxes
-
HOA Dues
$900
Year Built
2011
Listed By
Last updated: 2 days ago (MIBORIN #21963686)
Price History
| Date / Event | Date | Event | Price |
|---|---|---|---|
| Mar 15, 2024 | Listed by Indy Metro Northeast dba Keller Williams Realty | $819,000 | |
| Listed by Indy Metro Northeast dba Keller Williams Realty | |||
| Apr 17, 2019 | No longer available | - | |
| No longer available | |||
| Jan 9, 2019 | Listed | $450,000 | |
| Listed | |||



|
|||
|
Absolutely stunning Pulte home located just a stone's throw away
from Geist Lake! This gorgeous home will take your breath away as
it welcomes you to grand 20ft ceilings in the entry, hardwood
flooring & an abundance of natural light. Chefs kitchen features
granite counter-tops, large island & Butlers pantry. Cozy family
room complete with granite surround fireplace! Lovely Sunroom
overlooks the well landscaped backyard. You'll love hosting in the
formal living & dining room…
|
|||
| Jan 4, 2019 | No longer available | - | |
| No longer available | |||
| Oct 27, 2018 | Price Decreased |
$449,000
↓ $7K
(1.4%)
|
|
| Price Decreased | |||
Show More

Property Highlights
Fireplace
Air Conditioning
Interior Details
Fireplace Information
Fireplace
Basement Information
Basement
Exterior Details
Exterior Information
Brick





































































































































