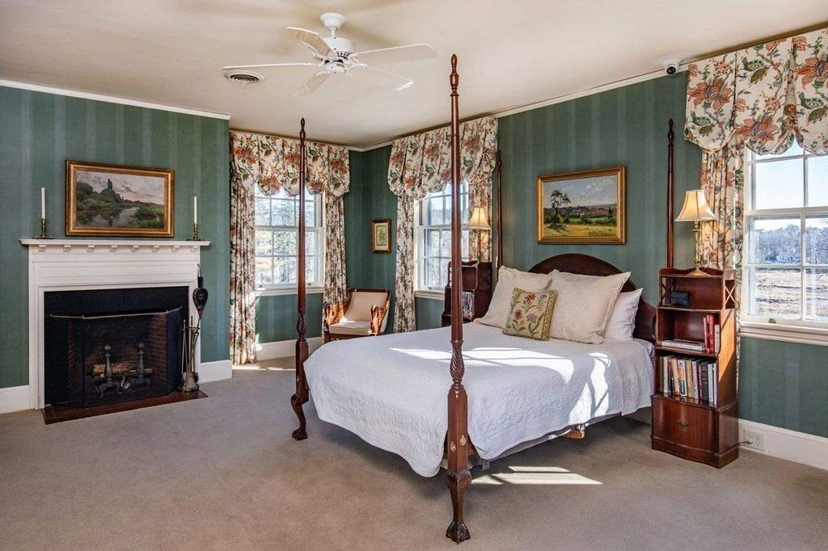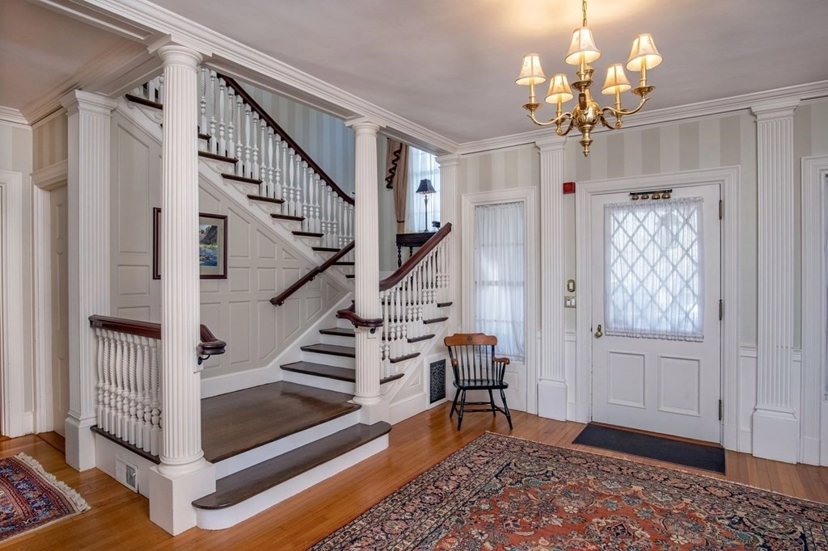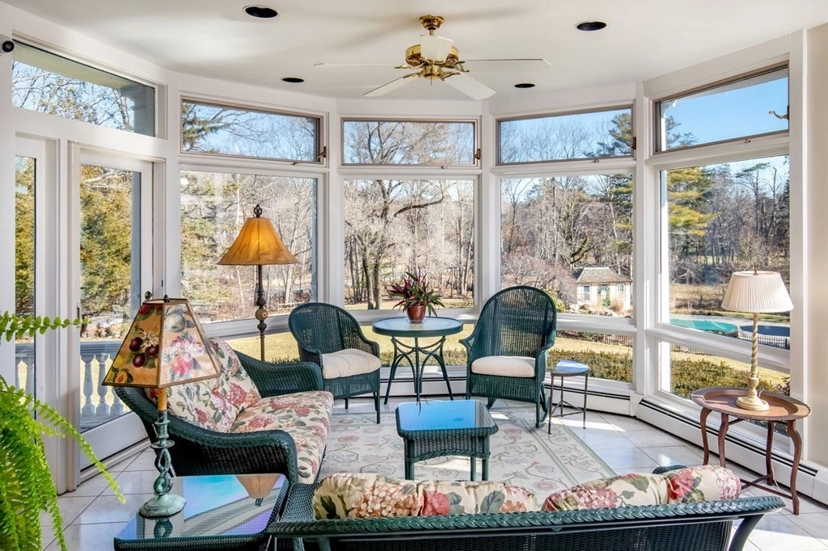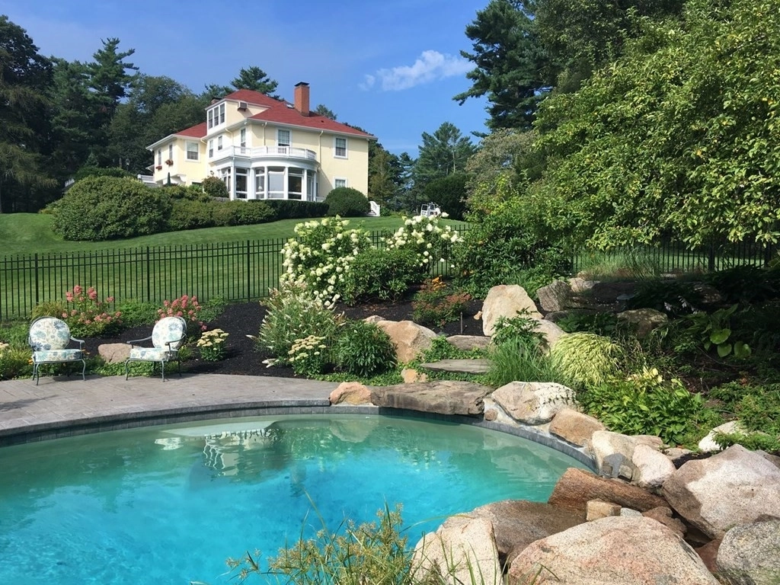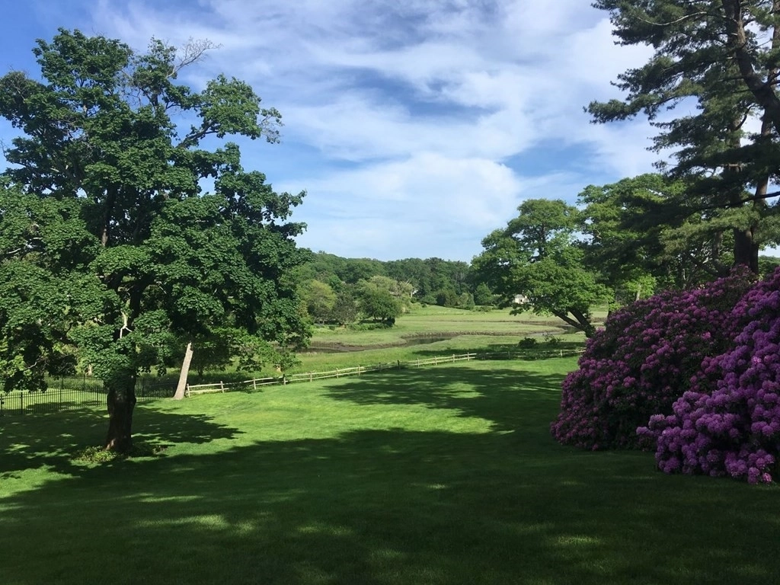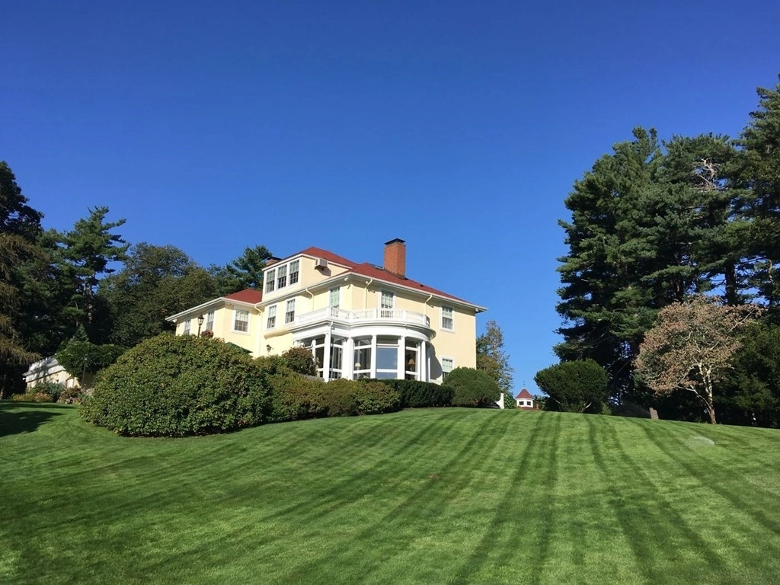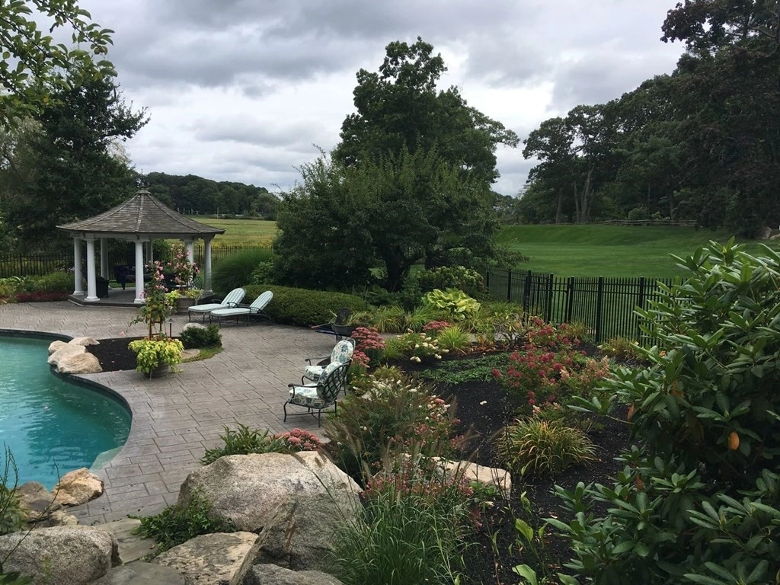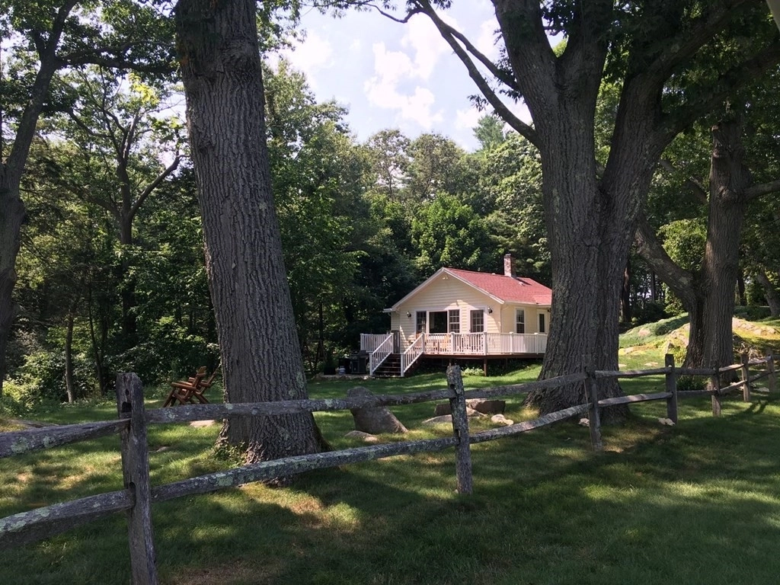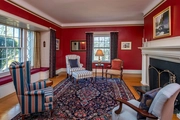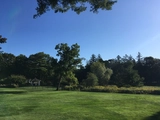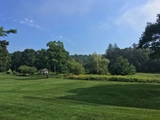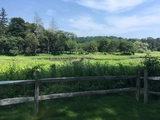$4,150,000
↓ $200K (4.6%)
●
House -
For Sale
1025 Hale St
Beverly, MA 01915
5 Beds
5 Baths,
1
Half Bath
$20,378
Estimated Monthly
$0
HOA / Fees
0.54%
Cap Rate
About This Property
A rare opportunity to own a classic, old-world estate in the heart
of Beverly Farms near schools, village, West Beach, and the
commuter rail to Boston. The property abuts conserved land and is
sited on 8.78± acres with views over tidal marsh leading out to the
ocean. The compound includes two residences, a 5-bedroom main
house and a one-bedroom cottage overlooking the marsh. The stucco
mansion is situated on a hilltop and maintains timeless classic
details with lofty ceilings of a turn of the century stately
residence. With 7,800 SF of elegant living space, the home is
comprised of 5 bedrooms, 4.5 bathrooms, 8 fireplaces and generous
spaces for formal and informal entertaining. The 700 SF,
one-bedroom cottage sits closest to the water with breezy decks
looking out to the picturesque scenery. The beautifully landscaped
grounds, heated pool with pool house, waterfall, and gazebo
overlook and have direct access to Chubb Creek. Carriage house
available separately.
Unit Size
-
Days on Market
379 days
Land Size
8.78 acres
Price per sqft
-
Property Type
House
Property Taxes
-
HOA Dues
-
Year Built
1900
Listed By
Lanse Robb
LandVest, Inc., Manchester -by-the-Sea
Last updated: 27 days ago (MLSPIN #73096806)
Price History
| Date / Event | Date | Event | Price |
|---|---|---|---|
| Mar 28, 2024 | Price Decreased |
$4,150,000
↓ $200K
(4.6%)
|
|
| Price Decreased | |||
| Oct 31, 2023 | Price Decreased |
$4,350,000
↓ $2M
(33%)
|
|
| Price Decreased | |||
| Apr 10, 2023 | Listed by LandVest, Inc., Manchester -by-the-Sea | $6,495,000 | |
| Listed by LandVest, Inc., Manchester -by-the-Sea | |||
Property Highlights
Garage
Parking Available
Fireplace
Interior Details
Kitchen Information
Level: First
Bathroom #2 Information
Level: Second
Bedroom #2 Information
Level: Second
Bathroom #1 Information
Features: Bathroom - Half
Level: First
Bedroom #5 Information
Level: Second
Bedroom #4 Information
Level: Second
Living Room Information
Level: First
Family Room Information
Level: First
Bathroom #3 Information
Level: Second
Master Bedroom Information
Level: Second
Office Information
Level: Second
Bedroom #3 Information
Level: Second
Dining Room Information
Level: First
Master Bathroom Information
Features: Yes
Bathroom Information
Half Bathrooms: 1
Full Bathrooms: 4
Interior Information
Interior Features: Entry Hall, Sun Room, Den, Office, Sitting Room, Bonus Room
Flooring Type: Wood, Tile
Laundry Features: First Floor
Room Information
Rooms: 18
Fireplace Information
Has Fireplace
Fireplaces: 8
Basement Information
Basement: Partially Finished
Parking Details
Has Garage
Attached Garage
Parking Features: Attached, Off Street
Garage Spaces: 2
Exterior Details
Property Information
Year Built Source: Public Records
Year Built Details: Approximate
PropertySubType: Single Family Residence
Building Information
Other Structures: Cabana
Building Area Units: Square Feet
Patio and Porch Features: Porch, Deck
Lead Paint: Unknown
Pool Information
Pool Features: Pool - Inground Heated
Pool is Private
Lot Information
Lot Features: Cleared, Gentle Sloping
Lot Size Area: 8.78
Lot Size Units: Acres
Lot Size Acres: 8.78
Zoning: R90 Multi
Parcel Number: M:0051 B:014A L:, 4187901
Land Information
Water Source: Public
Utilities Details
Cooling Type: None
Heating Type: Forced Air, Baseboard, Oil
Sewer : Public Sewer
Location Details
Community Features: Public Transportation, Shopping, Park, Walk/Jog Trails, Medical Facility, Laundromat, Conservation Area, Highway Access, House of Worship, Private School, Public School, T-Station






