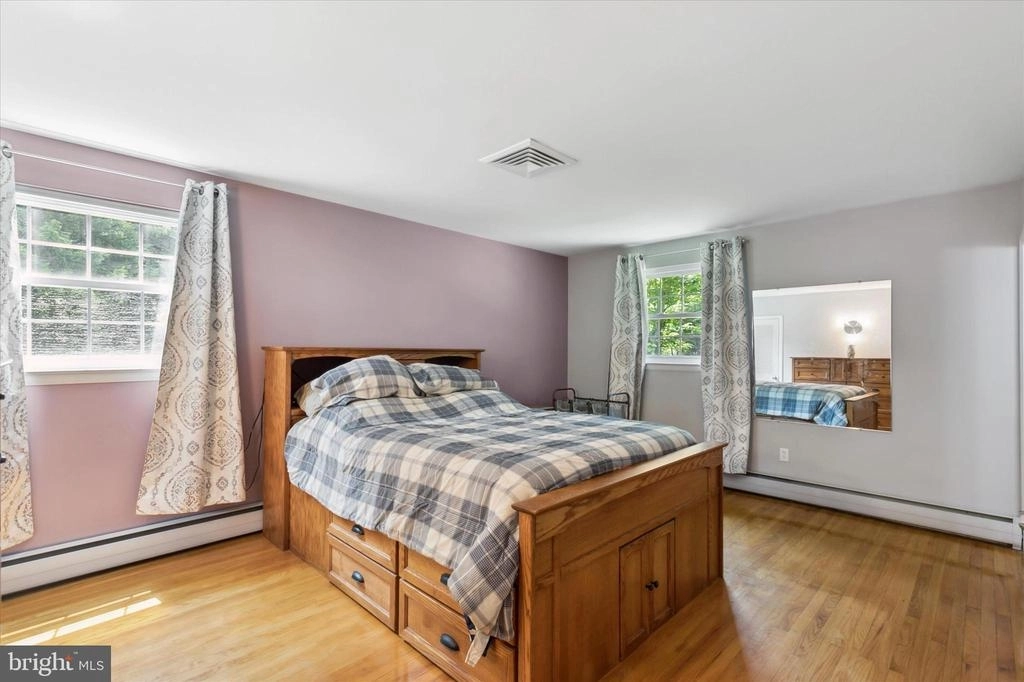
























1 /
25
Map
$430,000
●
House -
Off Market
1024 SERPENTINE LN
WYNCOTE, PA 19095
3 Beds
3 Baths,
1
Half Bath
1724 Sqft
$427,591
RealtyHop Estimate
-0.56%
Since Sep 1, 2023
National-US
Primary Model
About This Property
1024 Serpentine Ln is what you have been looking for! The
well-maintained house is located on a quiet, tree-lined street in
Wyncote. Featuring 3 bedrooms, 2.5 baths, and 2 car garage. This
raised ranch has a huge secluded backyard, great for nature lovers.
Upon entrance, you will see a marble-tiled foyer, that flows into
the kitchen. The foyer leads to a living room and dining room with
hardwood floors and an eat-in kitchen. On the first floor, you will
find 3 bedrooms with hardwood flooring and a laundry room. The
office has built-in shelves. One full bath is in the hallway and
the second one is in the master bedroom. The full basement is great
for entertainment and extra storage! There you will see a family
room with a wood fireplace, a utility room, and a half bathroom.
Through the basement, you will have access to the garage and a
sliding door to the outside. The owners have maintained the house
well.
Unit Size
1,724Ft²
Days on Market
43 days
Land Size
0.42 acres
Price per sqft
$249
Property Type
House
Property Taxes
$706
HOA Dues
-
Year Built
1950
Last updated: 8 months ago (Bright MLS #PAMC2078398)
Price History
| Date / Event | Date | Event | Price |
|---|---|---|---|
| Aug 31, 2023 | Sold | $430,000 | |
| Sold | |||
| Aug 4, 2023 | In contract | - | |
| In contract | |||
| Jul 19, 2023 | Listed by ROI National Realty Corp | $430,000 | |
| Listed by ROI National Realty Corp | |||
| Jul 14, 2017 | Sold | $280,000 | |
| Sold | |||
| Jul 14, 2016 | Listed by BHHS Fox & Roach-Chestnut Hill | $287,500 | |
| Listed by BHHS Fox & Roach-Chestnut Hill | |||



|
|||
|
Welcome to your new home on this beautiful, quiet, tree-lined
street in Wyncote. This raised ranch offers 3 bedrooms, 2.5 baths,
2 car garage and a landscaped rolling front and back yard. As we
enter this well-maintained home we find the marble tiled foyer. The
marble tile flows into the kitchen and down the hallway toward the
bedrooms. The foyer leads to a living room and dining room with
hardwood floors and the eat-in kitchen. As we continue on the first
floor we find the 3 bedrooms, all…
|
|||
Property Highlights
Garage
Air Conditioning
Fireplace
Building Info
Overview
Building
Neighborhood
Zoning
Geography
Comparables
Unit
Status
Status
Type
Beds
Baths
ft²
Price/ft²
Price/ft²
Asking Price
Listed On
Listed On
Closing Price
Sold On
Sold On
HOA + Taxes
Sold
House
3
Beds
2
Baths
1,867 ft²
$214/ft²
$400,000
Apr 2, 2022
$400,000
Jun 14, 2022
-
Sold
House
3
Beds
2
Baths
1,920 ft²
$208/ft²
$400,000
May 9, 2023
$400,000
Jun 22, 2023
-
Sold
Townhouse
3
Beds
4
Baths
2,183 ft²
$192/ft²
$420,000
Sep 9, 2021
$420,000
Oct 29, 2021
$710/mo
Sold
House
3
Beds
3
Baths
3,132 ft²
$123/ft²
$385,000
May 29, 2020
$385,000
Aug 13, 2020
-
Sold
House
4
Beds
3
Baths
2,357 ft²
$214/ft²
$505,000
Apr 18, 2023
$505,000
Jun 16, 2023
-
Sold
House
5
Beds
3
Baths
2,602 ft²
$183/ft²
$475,000
Mar 7, 2023
$475,000
May 8, 2023
-
In Contract
Condo
3
Beds
3
Baths
2,183 ft²
$165/ft²
$359,900
Jun 17, 2023
-
$721/mo
































