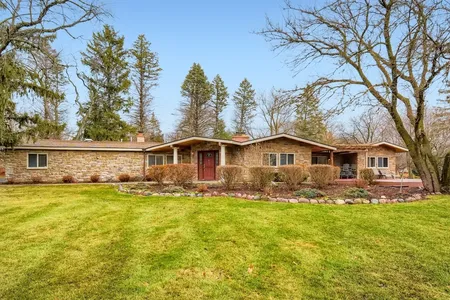








































1 /
41
Map
$541,004*
●
House -
Off Market
1023 Victoria Drive
Fox River Grove, IL 60021
5 Beds
3.5 Baths,
1
Half Bath
2963 Sqft
$473,000 - $577,000
Reference Base Price*
3.05%
Since Apr 1, 2023
National-US
Primary Model
Sold Mar 09, 2023
$525,000
Seller
$195,000
by Fairway Independent Mortgage C
Mortgage Due Mar 01, 2053
Sold Aug 15, 2013
$330,000
$337,095
by Compass Mortgage Inc
Mortgage Due Sep 01, 2043
About This Property
Beautiful Victoria Woods 5 Bedroom Home features fabulous finishes
and a Full Finished Walkout Basement plus amazing fenced backyard
perfect for entertaining. The 2-story foyer with a Palladian
window, beautiful wood paneling, and gorgeous glass and wrought
iron front door makes a wonderful first impression. Hardwood
flooring, granite countertops, crown molding, and stainless steel
appliances are just a few of the great features. The kitchen offers
a large eating area and pantry, along with a formal dining room
highlighted by French doors, and a generously sized Mud room. The
family room includes a fireplace with gas starter and access to the
incredible deck overlooking the backyard. 3.5 Bathrooms including
slate floors and the fantastic Master Bathroom that has been
recently updated. Super convenient 2nd floor laundry. The spacious
basement offers a Rec Room, Wet Bar, and an additional room that
could be a 6th bedroom, home office, creative space, or fitness
area. Heated 2 car Garage with epoxy floor. Fabulous outdoor space
features an in-ground salt water pool, brick paver patio, built-in
bar with outdoor grill, and enclosed hot tub room! Also includes an
awesome heated/cooled She/He shed. Barrington schools!
The manager has listed the unit size as 2963 square feet.
The manager has listed the unit size as 2963 square feet.
Unit Size
2,963Ft²
Days on Market
-
Land Size
0.38 acres
Price per sqft
$177
Property Type
House
Property Taxes
$1,040
HOA Dues
-
Year Built
1992
Price History
| Date / Event | Date | Event | Price |
|---|---|---|---|
| Mar 9, 2023 | Sold to Ashley N Kern, John P Mcdon... | $525,000 | |
| Sold to Ashley N Kern, John P Mcdon... | |||
| Mar 2, 2023 | No longer available | - | |
| No longer available | |||
| Feb 14, 2023 | In contract | - | |
| In contract | |||
| Feb 9, 2023 | Listed | $525,000 | |
| Listed | |||
| Aug 15, 2013 | Sold to Michael D Newman | $330,000 | |
| Sold to Michael D Newman | |||
Property Highlights
Air Conditioning
Garage
Building Info
Overview
Building
Neighborhood
Geography
Comparables
Unit
Status
Status
Type
Beds
Baths
ft²
Price/ft²
Price/ft²
Asking Price
Listed On
Listed On
Closing Price
Sold On
Sold On
HOA + Taxes
Active
House
3
Beds
2.5
Baths
2,934 ft²
$179/ft²
$525,000
Dec 15, 2022
-
$766/mo
Active
Commercial
Loft
-
53,089 ft²
$9/ft²
$474,900
Jun 29, 2022
-
$309/mo












































