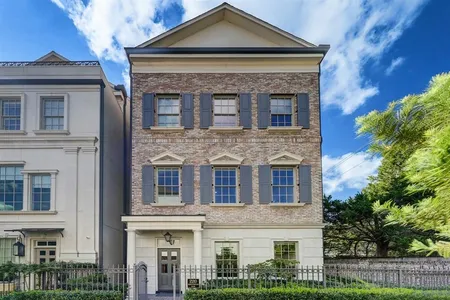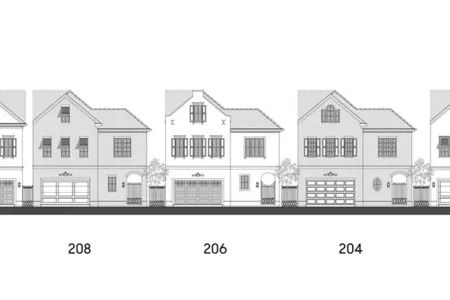







































1 /
36
Floor Plans
Map
$1,495,000
↓ $51K (3.3%)
●
House -
For Sale
10226 Pine Forest Road
Houston, TX 77042
5 Beds
5 Baths,
1
Half Bath
4428 Sqft
$8,513
Estimated Monthly
$62
HOA / Fees
1.87%
Cap Rate
About This Property
Welcome to your dream home in Briargrove Park! This stunning
two-story residence, expertly crafted by renowned builder McDaniel
Homes, offers the perfect blend of modern luxury and comfort. With
an open concept design, this new construction masterpiece boasts a
seamless flow throughout. Unwind in the elegant primary bedroom,
conveniently located on the first floor, featuring a spacious
walk-in closet. Also located on the 1st floor you will find the
study/5th bedroom that has its own bath and walk-in closet.
Upstairs, you'll find four additional bedrooms, ensuring
ample space for family and guests. The game room and media room
provide versatile spaces for work, play, and relaxation. Step
outside into the expansive backyard, presenting endless
possibilities to create your own oasis. Imagine hosting gatherings,
enjoying outdoor activities, or simply unwinding in the tranquility
of your private retreat. Easy access to freeways, City Centre's
shopping and dining, & Terry Hershey Park.
Unit Size
4,428Ft²
Days on Market
281 days
Land Size
0.22 acres
Price per sqft
$338
Property Type
House
Property Taxes
$1,110
HOA Dues
$62
Year Built
1975
Listed By
Last updated: 28 days ago (HAR #6685381)
Price History
| Date / Event | Date | Event | Price |
|---|---|---|---|
| Apr 4, 2024 | Price Decreased |
$1,495,000
↓ $51K
(3.3%)
|
|
| Price Decreased | |||
| Mar 19, 2024 | Relisted | $1,545,500 | |
| Relisted | |||
| Mar 17, 2024 | No longer available | - | |
| No longer available | |||
| Feb 9, 2024 | Price Increased |
$1,545,500
↑ $51K
(3.4%)
|
|
| Price Increased | |||
| Feb 7, 2024 | Relisted | $1,495,000 | |
| Relisted | |||
Show More

Property Highlights
Air Conditioning
Fireplace
Parking Details
Has Garage
Garage Features: Attached Garage
Garage: 2 Spaces
Interior Details
Bedroom Information
Bedrooms: 5
Bedrooms: 2 Bedrooms Down, En-Suite Bath, Primary Bed - 1st Floor, Walk-In Closet
Bathroom Information
Full Bathrooms: 4
Half Bathrooms: 1
Master Bathrooms: 0
Interior Information
Interior Features: Fire/Smoke Alarm, Formal Entry/Foyer, High Ceiling, Prewired for Alarm System, Refrigerator Included, Wired for Sound
Laundry Features: Electric Dryer Connections, Gas Dryer Connections, Washer Connections
Kitchen Features: Breakfast Bar, Island w/o Cooktop, Kitchen open to Family Room, Pantry, Soft Closing Cabinets, Soft Closing Drawers, Under Cabinet Lighting, Walk-in Pantry
Flooring: Carpet, Engineered Wood, Tile
Fireplaces: 1
Fireplace Features: Gaslog Fireplace
Living Area SqFt: 4428
Exterior Details
Property Information
Year Built: 2024
Year Built Source: Builder
Construction Information
Home Type: Single-Family
Architectural Style: Contemporary/Modern, Traditional
Construction materials: Brick
New Construction
New Construction Description: To Be Built/Under Construction
Foundation: Slab
Roof: Composition
Building Information
Exterior Features: Back Yard Fenced, Patio/Deck, Sprinkler System
Lot Information
Lot size: 0.222
Financial Details
Total Taxes: $13,320
Tax Year: 2022
Tax Rate: 2.2019
Parcel Number: 093-226-000-0992
Compensation Disclaimer: The Compensation offer is made only to participants of the MLS where the listing is filed
Compensation to Buyers Agent: 3%
Utilities Details
Heating Type: Central Gas
Cooling Type: Central Electric
Sewer Septic: Public Sewer, Public Water
Location Details
Location: From Sam Houston Tollway and Briar Forest head east on Briar Forest, left on Seagler, turn right on Sugar Hill Drive, left on Briarbrook, left on Pine Forest
Subdivision: Briargrove Park
HOA Details
Other Fee: $200
HOA Fee: $745
HOA Fee Includes: Clubhouse, Courtesy Patrol, Other, Recreational Facilities
HOA Fee Pay Schedule: Annually
Building Info
Overview
Building
Neighborhood
Geography
Comparables
Unit
Status
Status
Type
Beds
Baths
ft²
Price/ft²
Price/ft²
Asking Price
Listed On
Listed On
Closing Price
Sold On
Sold On
HOA + Taxes
House
5
Beds
6
Baths
4,480 ft²
$1,450,000
Feb 3, 2020
$1,305,000 - $1,595,000
Apr 20, 2020
$1,898/mo
Sold
House
5
Beds
7
Baths
4,684 ft²
$1,480,000
Oct 24, 2019
$1,332,000 - $1,628,000
Mar 5, 2020
$57/mo
Sold
House
5
Beds
4
Baths
4,340 ft²
$1,550,000
Oct 12, 2021
$1,395,000 - $1,705,000
Jan 5, 2022
$2,635/mo
Sold
House
5
Beds
4
Baths
4,721 ft²
$1,125,000
Jul 28, 2021
$1,013,000 - $1,237,000
Apr 13, 2022
$1,889/mo
Sold
House
5
Beds
7
Baths
5,252 ft²
$1,144,250
Apr 17, 2020
$1,030,000 - $1,258,000
Jun 30, 2020
$2,387/mo
House
4
Beds
5
Baths
4,289 ft²
$1,390,000
Feb 18, 2022
$1,251,000 - $1,529,000
Jul 29, 2022
$773/mo
Active
House
4
Beds
5
Baths
3,365 ft²
$474/ft²
$1,595,000
Dec 5, 2023
-
$361/mo
Active
House
3
Beds
5
Baths
3,479 ft²
$487/ft²
$1,695,000
Sep 27, 2023
-
$2,813/mo
In Contract
House
3
Beds
4
Baths
3,353 ft²
$537/ft²
$1,799,000
Feb 15, 2024
-
$2,645/mo
Active
House
3
Beds
4
Baths
2,854 ft²
$539/ft²
$1,538,000
Apr 10, 2023
-
$361/mo
In Contract
House
3
Beds
4
Baths
3,345 ft²
$504/ft²
$1,685,000
Sep 20, 2022
-
$350/mo
In Contract
House
3
Beds
4
Baths
2,854 ft²
$539/ft²
$1,538,000
Apr 10, 2023
-
$361/mo
About Westside
Similar Homes for Sale

$1,538,000
- 3 Beds
- 4 Baths
- 2,854 ft²

$1,695,000
- 3 Beds
- 5 Baths
- 3,479 ft²

















































