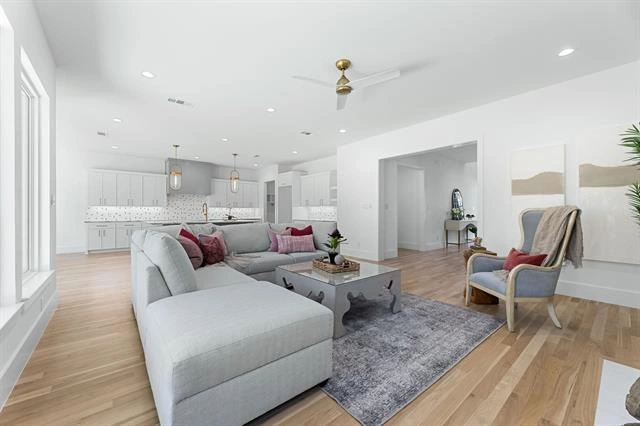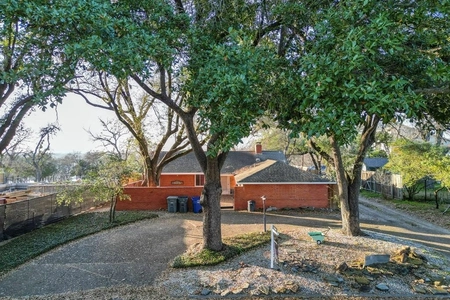





































1 /
38
Map
$1,375,000
↓ $23K (1.6%)
●
House -
For Sale
10220 Northlake Drive
Dallas, TX 75218
4 Beds
1 Bath,
1
Half Bath
3809 Sqft
$7,542
Estimated Monthly
$0
HOA / Fees
1.92%
Cap Rate
About This Property
Recently completed exceptional new construction by Ryan Bozeman
Homes. Light & bright w clean, crisp lines, this home flows
beautifully from the elegant double door entry w clerestory
portico, through to the open concept Living, Kitchen and Dining
Room. Lots of windows overlook landscaped back yard w room for
pool. Professional stainless Chef's kitchen w 48in Dacor commercial
range & hood; Sub-Zero fridge-freezer; gorgeous Quartzite counters
& built-in wine fridge. Downstairs boasts lovely Guest Suite w
walk-in shower & 1st Floor dedicated Office. Upstairs is sumptuous
Primary Suite w sitting area & dual walk-in closets; 2 more large
bedrooms w ensuite baths; large Laundry-Utility w sink, lots of
cabinet space & Game Room wired for surround sound. Beautiful white
oak flooring throughout. Outdoor Living space prepped for built-in
BBQ & Flat Screen TV. 2 car oversize Garage. Zoned to highly
acclaimed Hexter Elementary. Minutes to Downtown, Arboretum,
Whiterock Lake, shopping, restaurants
Unit Size
3,809Ft²
Days on Market
99 days
Land Size
0.18 acres
Price per sqft
$361
Property Type
House
Property Taxes
$790
HOA Dues
-
Year Built
1953
Listed By
Last updated: 3 days ago (NTREIS #20516878)
Price History
| Date / Event | Date | Event | Price |
|---|---|---|---|
| Apr 12, 2024 | Price Decreased |
$1,375,000
↓ $23K
(1.7%)
|
|
| Price Decreased | |||
| Mar 19, 2024 | Relisted | $1,398,000 | |
| Relisted | |||
| Mar 18, 2024 | No longer available | - | |
| No longer available | |||
| Jan 24, 2024 | No longer available | - | |
| No longer available | |||
| Jan 24, 2024 | Listed by John C. Ryan | $1,398,000 | |
| Listed by John C. Ryan | |||



|
|||
|
Recently completed exceptional new construction by Ryan Bozeman
Homes. Light & bright w clean, crisp lines, this home flows
beautifully from the elegant double door entry w clerestory
portico, through to the open concept Living, Kitchen and Dining
Room. Lots of windows overlook landscaped back yard w room for
pool. Professional stainless Chef's kitchen w 48in Dacor commercial
range & hood; Sub-Zero fridge-freezer; gorgeous Quartzite counters
& built-in wine fridge. Downstairs…
|
|||
Show More

Property Highlights
Air Conditioning
Fireplace
Garage
Parking Details
Has Garage
Attached Garage
Garage Height: 10
Garage Length: 22
Garage Width: 21
Garage Spaces: 2
Parking Features: 0
Interior Details
Interior Information
Interior Features: Built-in Wine Cooler, Cable TV Available, Chandelier, Decorative Lighting, Eat-in Kitchen, Flat Screen Wiring, High Speed Internet Available, Kitchen Island, Loft, Open Floorplan, Pantry, Sound System Wiring, Walk-In Closet(s), Wired for Data, In-Law Suite Floorplan
Appliances: Built-in Refrigerator, Commercial Grade Range, Commercial Grade Vent, Dishwasher, Disposal, Microwave, Tankless Water Heater
Flooring Type: Carpet, Hardwood, Tile
Bedroom1
Dimension: 12.00 x 14.00
Level: 1
Features: Ceiling Fan(s), Ensuite Bath, Walk-in Closet(s)
Bedroom2
Dimension: 12.00 x 14.00
Level: 2
Features: Ceiling Fan(s), Ensuite Bath, Walk-in Closet(s)
Bedroom3
Dimension: 13.00 x 14.00
Level: 2
Features: Ceiling Fan(s), Ensuite Bath, Walk-in Closet(s)
Bath-Full1
Dimension: 5.00 x 8.00
Level: 1
Features: Ensuite Bath, Natural Stone/Granite Type, Separate Shower
Bath-Full2
Dimension: 5.00 x 11.00
Level: 2
Features: Built-in Cabinets, Ensuite Bath, Granite/Granite Type Countertop
Bath-Full3
Dimension: 5.00 x 12.00
Level: 2
Features: Ensuite Bath, Granite/Granite Type Countertop, Linen Closet, Separate Shower
Bedroom-Primary
Dimension: 5.00 x 12.00
Level: 2
Features: Ensuite Bath, Granite/Granite Type Countertop, Linen Closet, Separate Shower
Bath-Primary
Dimension: 5.00 x 12.00
Level: 2
Features: Ensuite Bath, Granite/Granite Type Countertop, Linen Closet, Separate Shower
Game Room
Dimension: 5.00 x 12.00
Level: 2
Features: Ensuite Bath, Granite/Granite Type Countertop, Linen Closet, Separate Shower
Laundry
Dimension: 5.00 x 12.00
Level: 2
Features: Ensuite Bath, Granite/Granite Type Countertop, Linen Closet, Separate Shower
Fireplace Information
Has Fireplace
Gas Starter, Living Room, Wood Burning
Fireplaces: 1
Exterior Details
Property Information
Listing Terms: Cash, Conventional
Building Information
Roof: Asphalt, Metal
Construction Materials: Brick, Fiber Cement, Frame, Stucco
Lot Information
Interior Lot, Landscaped
Lot Size Acres: 0.1790
Financial Details
Tax Block: 20/6134
Tax Lot: 49
Unexempt Taxes: $9,479
Utilities Details
Cooling Type: Central Air, Multi Units, Zoned
Heating Type: Heat Pump, Zoned
Building Info
Overview
Building
Neighborhood
Zoning
Geography
Comparables
Unit
Status
Status
Type
Beds
Baths
ft²
Price/ft²
Price/ft²
Asking Price
Listed On
Listed On
Closing Price
Sold On
Sold On
HOA + Taxes

















































