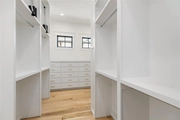














































1 /
47
Map
$1,698,000
●
House -
In Contract
1022 Wakefield Drive
Houston, TX 77018
5 Beds
7 Baths,
1
Half Bath
4469 Sqft
$9,183
Estimated Monthly
$0
HOA / Fees
1.88%
Cap Rate
About This Property
Exceptional new construction Modern Farmhouse with 5 bedrooms and 6
½ baths! Fabulous selections and finishes throughout. The
wrap-around front porch welcomes you into the inviting entry. The
downstairs study, possibly 6th bedroom, adjacent to one of the full
bathrooms is perfect for guests. The kitchen with large island and
high-end appliances is open to the family room and breakfast area
and a butler's pantry connects it to the dining room. The upstairs
bedrooms are spacious and the primary suites (2) are amazing! The
game room also has space for a media area. The garage has a side
barn door that opens to backyard for an extra covered area for
entertaining. Windows are wired for remote shades if owners chooses
to install. Walk to popular neighborhood restaurants and
parks.
Unit Size
4,469Ft²
Days on Market
-
Land Size
0.16 acres
Price per sqft
$380
Property Type
House
Property Taxes
$845
HOA Dues
-
Year Built
1950
Listed By

Last updated: 2 months ago (HAR #19922811)
Price History
| Date / Event | Date | Event | Price |
|---|---|---|---|
| Mar 26, 2024 | In contract | - | |
| In contract | |||
| Mar 14, 2024 | No longer available | - | |
| No longer available | |||
| Mar 13, 2024 | Listed by Keller Williams Realty Metropolitan | $1,698,000 | |
| Listed by Keller Williams Realty Metropolitan | |||
| Aug 8, 2023 | Listed by Keller Williams Realty Metropolitan | $1,698,000 | |
| Listed by Keller Williams Realty Metropolitan | |||



|
|||
|
Exceptional new construction Modern Farmhouse with 5 bedrooms and 6
½ baths! Fabulous selections and finishes throughout. The
wrap-around front porch welcomes you into the inviting entry. The
downstairs study, possibly 6th bedroom, adjacent to one of the full
bathrooms is perfect for guests. The kitchen with large island and
high-end appliances is open to the family room and breakfast area
and a butler's pantry connects it to the dining room. The upstairs
bedrooms are spacious and the…
|
|||
Property Highlights
Air Conditioning
Fireplace
Parking Details
Has Garage
Garage Features: Attached/Detached Garage
Garage: 2 Spaces
Interior Details
Bedroom Information
Bedrooms: 5
Bedrooms: Primary Bed - 2nd Floor, Walk-In Closet
Bathroom Information
Full Bathrooms: 6
Half Bathrooms: 1
Master Bathrooms: 0
Interior Information
Interior Features: Fire/Smoke Alarm
Laundry Features: Electric Dryer Connections, Washer Connections
Kitchen Features: Butler Pantry, Island w/o Cooktop, Kitchen open to Family Room, Soft Closing Cabinets, Soft Closing Drawers, Under Cabinet Lighting, Walk-in Pantry
Flooring: Wood
Fireplaces: 1
Fireplace Features: Gaslog Fireplace
Living Area SqFt: 4469
Exterior Details
Property Information
Ownership Type: Full Ownership
Year Built: 2024
Year Built Source: Builder
Construction Information
Home Type: Single-Family
Architectural Style: Traditional
Construction materials: Brick, Cement Board
New Construction
New Construction Description: To Be Built/Under Construction
Foundation: Slab
Roof: Aluminum
Building Information
Exterior Features: Back Yard Fenced, Porch, Sprinkler System
Lot Information
Lot size: 0.1612
Financial Details
Total Taxes: $10,138
Tax Year: 2022
Tax Rate: 2.2019
Parcel Number: 073-099-017-0013
Compensation Disclaimer: The Compensation offer is made only to participants of the MLS where the listing is filed
Compensation to Buyers Agent: 3%
Utilities Details
Heating Type: Central Gas
Cooling Type: Central Electric
Sewer Septic: Public Sewer, Public Water
Location Details
Location: 610, north on Shepherd, left on 34th, right on Alba, left on Wakefield
Subdivision: Oak Forest
Building Info
Overview
Building
Neighborhood
Geography
Comparables
Unit
Status
Status
Type
Beds
Baths
ft²
Price/ft²
Price/ft²
Asking Price
Listed On
Listed On
Closing Price
Sold On
Sold On
HOA + Taxes
Sold
House
5
Beds
5
Baths
4,700 ft²
$600,000
Mar 11, 2021
$540,000 - $660,000
Jun 14, 2021
$716/mo
Sold
House
5
Beds
5
Baths
4,444 ft²
$1,590,000
Sep 27, 2023
$1,431,000 - $1,749,000
Nov 15, 2023
$1,901/mo
Sold
House
5
Beds
5
Baths
4,655 ft²
$1,350,000
Apr 2, 2022
$1,215,000 - $1,485,000
Jul 13, 2022
$792/mo
Sold
House
5
Beds
6
Baths
4,161 ft²
$1,724,000
Mar 18, 2021
$1,552,000 - $1,896,000
May 20, 2021
-
Sold
House
5
Beds
4
Baths
4,730 ft²
$1,225,000
May 10, 2019
$1,103,000 - $1,347,000
Jan 9, 2020
$1,528/mo
House
4
Beds
4
Baths
4,447 ft²
$1,685,000
Jan 5, 2024
$1,517,000 - $1,853,000
Feb 6, 2024
$723/mo
In Contract
House
5
Beds
6
Baths
4,404 ft²
$362/ft²
$1,595,000
May 2, 2023
-
$787/mo
Active
House
5
Beds
5
Baths
4,192 ft²
$358/ft²
$1,499,900
Mar 12, 2024
-
$2,432/mo
Active
House
5
Beds
5
Baths
4,019 ft²
$410/ft²
$1,649,000
Mar 8, 2024
-
$2,169/mo























































