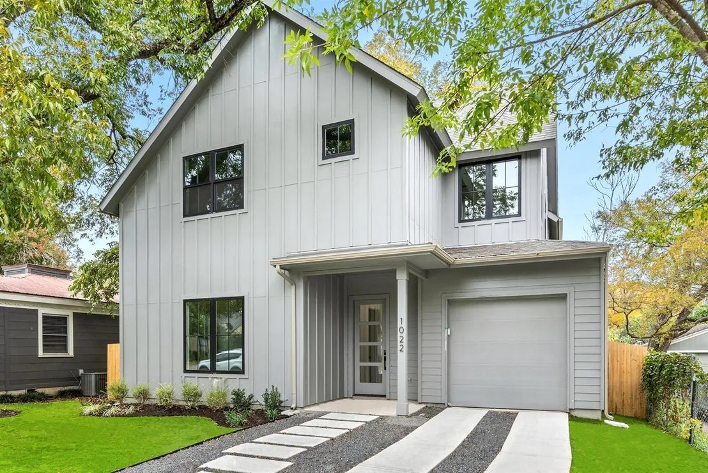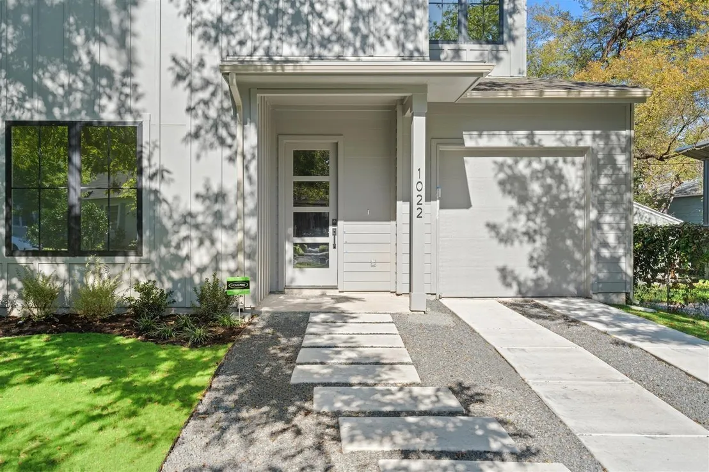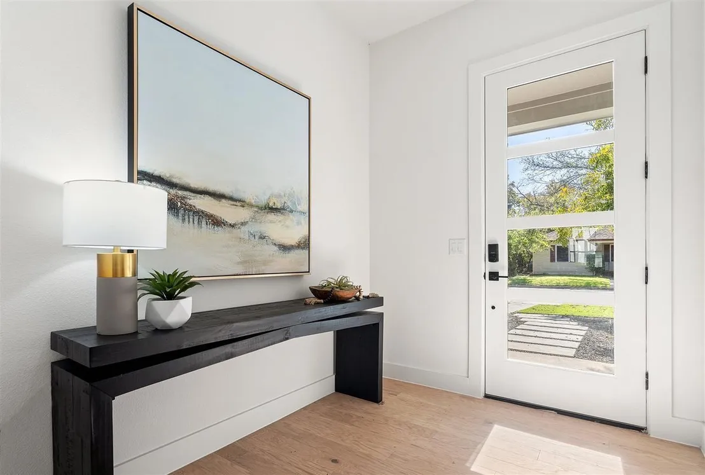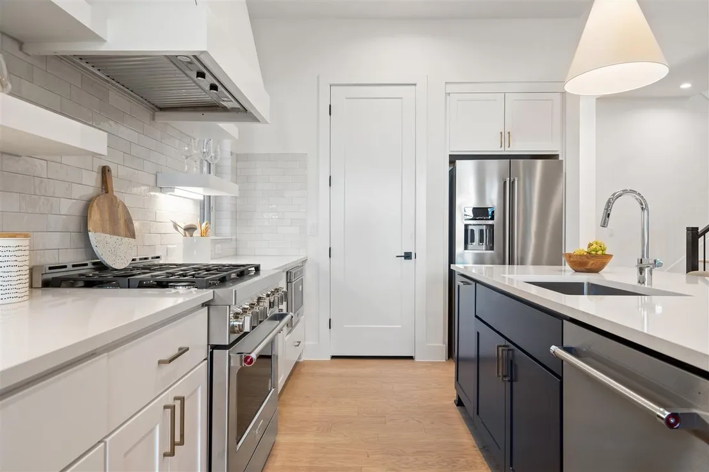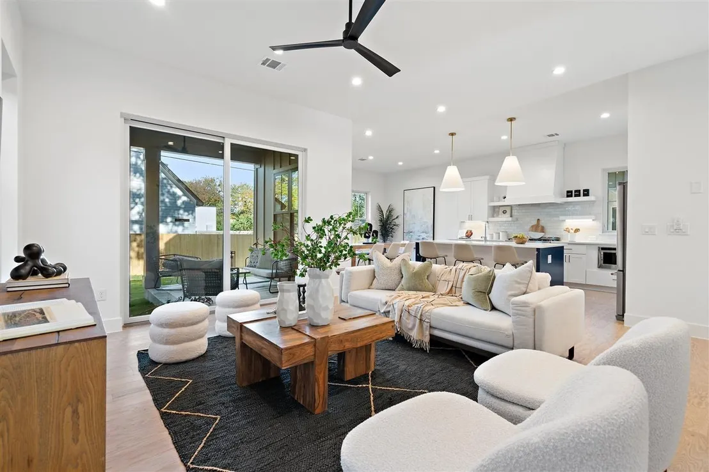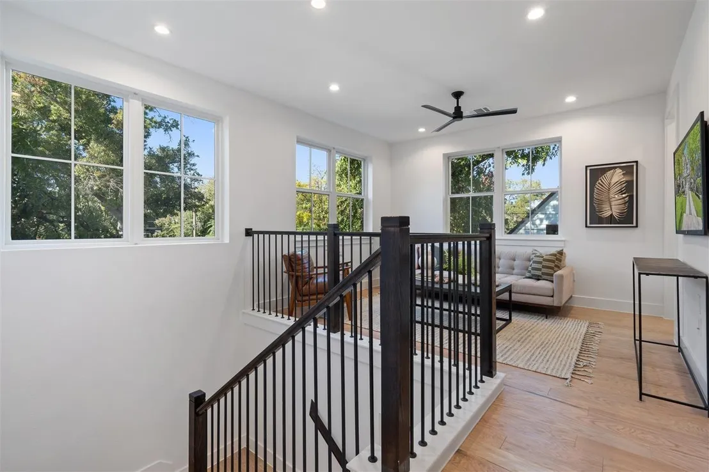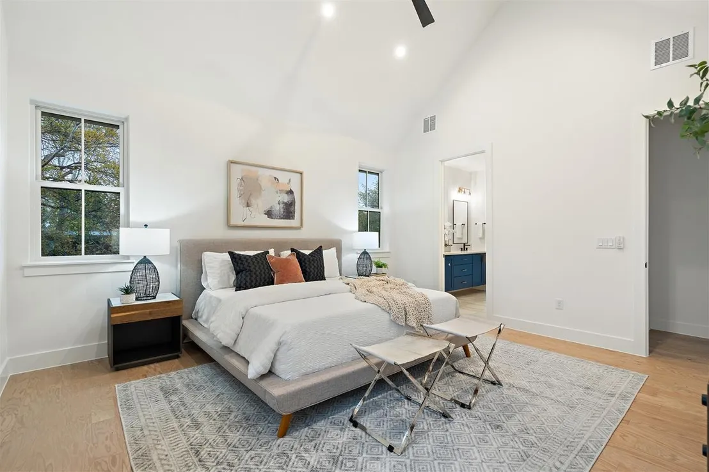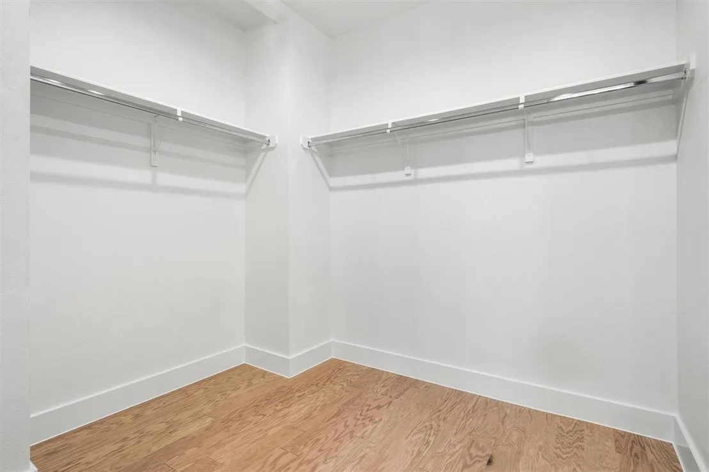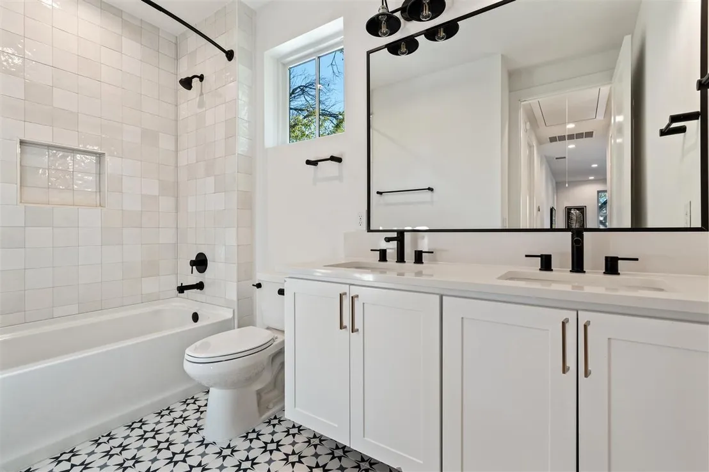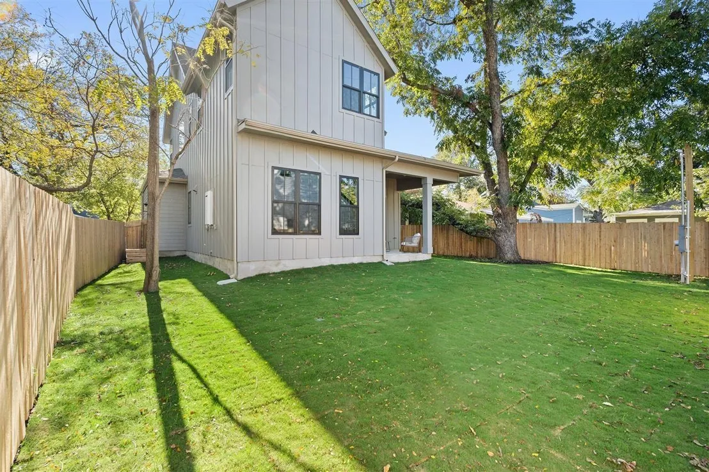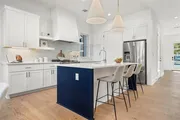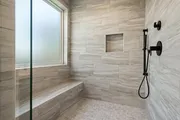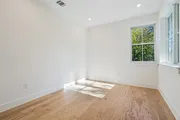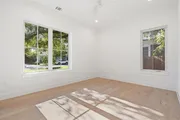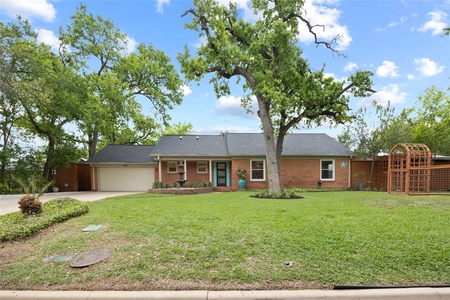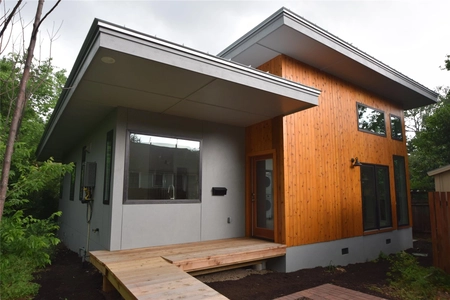$1,269,000
↓ $10K (0.8%)
●
House -
For Sale
1022 Ellingson LN
Austin, TX 78751
4 Beds
3 Baths
2467 Sqft
$6,232
Estimated Monthly
$0
HOA / Fees
About This Property
MLS# 6350519 - Built by Homebound - Ready Now! ~ Nestled in the
highly sought-out Hancock neighborhood, this stunning home offers
modern living, charm, and efficiency. The property showcases an
expansive open-concept design with abundant windows and 10'
ceilings, flooding the home with natural light. A generously-sized
bedroom suite on the first floor is the perfect placement for an
office or guest room. Enjoy cooking in the gourmet chef's kitchen
equipped with top-of-the-line JennAir appliances, quartz waterfall
countertops, a spacious island, and a view into the backyard oasis.
The stunning primary suite feels like a retreat with vaulted
ceilings, an oversized walk-in shower, and an open loft extending
off the bedroom. Just a stone's throw from Hyde Park's iconic
restaurants, the University of Texas campus and downtown Austin.
Unit Size
2,467Ft²
Days on Market
155 days
Land Size
0.15 acres
Price per sqft
$514
Property Type
House
Property Taxes
-
HOA Dues
-
Year Built
2022
Listed By

Last updated: 15 days ago (Unlock MLS #ACT6350519)
Price History
| Date / Event | Date | Event | Price |
|---|---|---|---|
| Apr 19, 2024 | Price Decreased |
$1,269,000
↓ $10K
(0.8%)
|
|
| Price Decreased | |||
| Mar 28, 2024 | Relisted | $1,279,000 | |
| Relisted | |||
| Mar 8, 2024 | In contract | - | |
| In contract | |||
| Feb 29, 2024 | Price Decreased |
$1,279,000
↓ $10K
(0.8%)
|
|
| Price Decreased | |||
| Dec 1, 2023 | Listed by HomesUSA.com | $1,289,000 | |
| Listed by HomesUSA.com | |||
Property Highlights
Garage
Air Conditioning
Parking Details
Covered Spaces: 1
Total Number of Parking: 1
Parking Features: Attached, Door-Single, Garage, Garage Faces Front
Garage Spaces: 1
Interior Details
Bathroom Information
Full Bathrooms: 3
Interior Information
Interior Features: Ceiling Fan(s), Double Vanity, Electric Dryer Hookup, Kitchen Island, Open Floorplan, Pantry, Recessed Lighting, Smart Home, Smart Thermostat, Walk-In Closet(s), Washer Hookup
Appliances: Dishwasher, Disposal, ENERGY STAR Qualified Appliances, Microwave, Free-Standing Gas Oven, Gas Oven, Free-Standing Range, Free-Standing Gas Range, RNGHD, Refrigerator, Vented Exhaust Fan, Tankless Water Heater
Flooring Type: Tile, Wood
Cooling: Central Air
Heating: Central
Living Area: 2467
Room 1
Level: First
Type: Kitchen
Features: Center Island, Quartz Counters, Recessed Lighting
Room 2
Level: Second
Type: Primary Bedroom
Features: Ceiling Fan(s), Walk-In Closet(s)
Room 3
Level: Second
Type: Primary Bathroom
Features: Quartz Counters, Double Vanity, Separate Shower
Room 4
Level: Second
Type: Laundry
Features: Electric Dryer Hookup, Washer Hookup
Exterior Details
Property Information
Property Type: Residential
Property Sub Type: Single Family Residence
Green Energy Efficient
Property Condition: New Construction
Year Built: 2023
Year Built Source: Builder
Unit Style: 1st Floor Entry
View Desription: None
Fencing: Privacy, Wood
Building Information
Levels: Two
Construction Materials: HardiPlank Type
Foundation: Slab
Roof: Composition
Exterior Information
Exterior Features: Private Yard
Pool Information
Pool Features: None
Lot Information
Lot Features: Back Yard, Front Yard, Sprinkler - In Rear, Sprinkler - In Front, Sprinkler - In-ground, Sprinkler - Rain Sensor
Lot Size Acres: 0.151
Lot Size Square Feet: 6577.56
Land Information
Water Source: Public
Financial Details
Tax Year: 2022
Utilities Details
Water Source: Public
Sewer : Public Sewer
Utilities For Property: Cable Available, Electricity Available, Natural Gas Available, Water Available
Location Details
Directions: From Interstate 35, exit on to Airport Blvd and head west. Take an immediate left on to 45th Street, and then a Left on to Bennett Avenue. Your first left is Ellingson and the house is on the left.
Community Features: None
Other Details
Selling Agency Compensation: 3.000
Building Info
Overview
Building
Neighborhood
Geography
Comparables
Unit
Status
Status
Type
Beds
Baths
ft²
Price/ft²
Price/ft²
Asking Price
Listed On
Listed On
Closing Price
Sold On
Sold On
HOA + Taxes
Sold
House
4
Beds
3
Baths
2,535 ft²
$532/ft²
$1,349,000
Dec 22, 2023
-
Nov 30, -0001
-
Sold
House
4
Beds
4
Baths
2,518 ft²
$477/ft²
$1,200,000
Feb 9, 2024
-
Nov 30, -0001
$1,683/mo
Sold
House
4
Beds
4
Baths
2,850 ft²
$509/ft²
$1,450,000
Oct 19, 2023
-
Nov 30, -0001
$1,743/mo
House
4
Beds
5
Baths
2,400 ft²
$490/ft²
$1,175,000
Jan 9, 2024
-
Nov 30, -0001
-
Sold
House
3
Beds
3
Baths
2,192 ft²
$502/ft²
$1,100,000
Dec 15, 2023
-
Nov 30, -0001
$1,413/mo
Sold
House
3
Beds
3
Baths
2,153 ft²
$509/ft²
$1,095,000
Nov 16, 2023
-
Nov 30, -0001
$1,433/mo
Active
House
4
Beds
4
Baths
2,014 ft²
$596/ft²
$1,200,000
Oct 11, 2023
-
$721/mo
Active
House
4
Beds
2
Baths
1,834 ft²
$703/ft²
$1,290,000
Mar 21, 2024
-
$1,422/mo
Active
House
3
Beds
3
Baths
2,196 ft²
$501/ft²
$1,100,000
Mar 29, 2024
-
$1,131/mo
Active
House
5
Beds
3
Baths
2,257 ft²
$574/ft²
$1,295,000
Mar 15, 2024
-
$1,281/mo
In Contract
House
3
Beds
3
Baths
2,180 ft²
$631/ft²
$1,375,000
Feb 22, 2024
-
-


