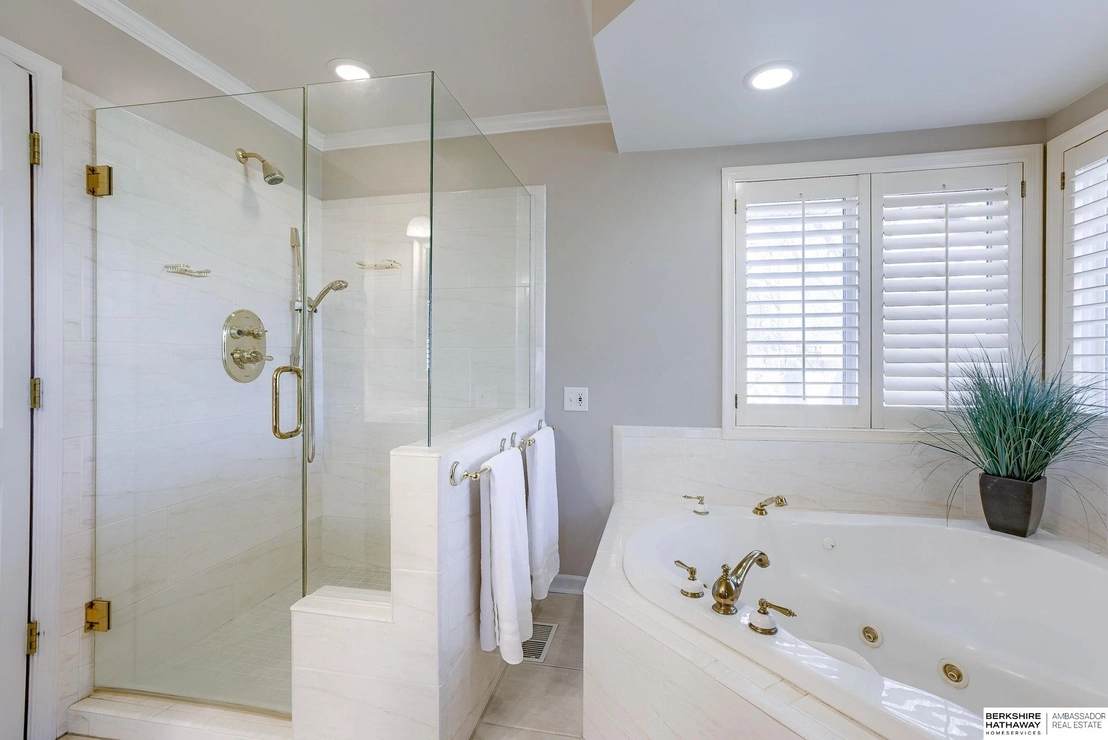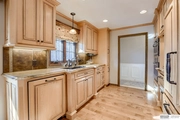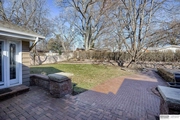$725,000
●
House -
For Sale
10214 Elm Street
Omaha, NE 68124
4 Beds
1.5 Baths,
1
Half Bath
4220 Sqft
$4,245
Estimated Monthly
$0
HOA / Fees
2.43%
Cap Rate
About This Property
Kristina Oreskovich, M: 402-672-8269, [email protected],
https://www.bhhsamb.com - Contract Pending. This meticulously
landscaped 4-bed, 4-bath home boasts a gourmet kitchen with a pasta
spigot, warming drawer, and elegant marble counters. Enjoy
the warmth of 4 fireplaces, including one in the spacious family
room with rich wood, library shelves, and plantation shutters.
The living area features an additional fireplace and
expansive windows overlooking lush greenery. The primary
bedroom offers a luxurious retreat with a reading area and
potential for a nursery or walk in closet. Special features
like heated floors and ample storage enhance the bathrooms.
The finished basement, perfect for a mother-in-law suite.
Truly an exceptional home with charm.
The manager has listed the unit size as 4220 square feet.
The manager has listed the unit size as 4220 square feet.
Unit Size
4,220Ft²
Days on Market
86 days
Land Size
-
Price per sqft
$172
Property Type
House
Property Taxes
$685
HOA Dues
-
Year Built
1955
Listed By
Last updated: 6 days ago (GPRMNE #22403145)
Price History
| Date / Event | Date | Event | Price |
|---|---|---|---|
| Feb 2, 2024 | No longer available | - | |
| No longer available | |||
| Feb 1, 2024 | Listed by BHHS Ambassador Real Estate | $725,000 | |
| Listed by BHHS Ambassador Real Estate | |||
| Jul 24, 2023 | Listed by J.J. Palmtag, Inc. | $749,000 | |
| Listed by J.J. Palmtag, Inc. | |||



|
|||
|
Naturally landscaped for privacy & shade w/interesting outdoor
living spaces is a 4-bed (3 up/1 dn),4-bath (3 up/1 dn),
4-fireplace,2+car attached garage home featuring a gourmet kitchen
w/pasta spigot,warming drawer,solid wood panel cabinets,& marble
counters plus a breakfast island.Exceptional quality is everywhere
w/a spacious family rm w/rich wood library shelves,fireplace,&
plantation shutters.The dining/living has a fireplace & tons
windows.The bathrooms have heated…
|
|||
Property Highlights
Fireplace
Air Conditioning
Interior Details
Fireplace Information
Fireplace
Basement Information
Basement
Exterior Details
Exterior Information
Stone





















































