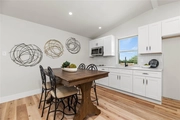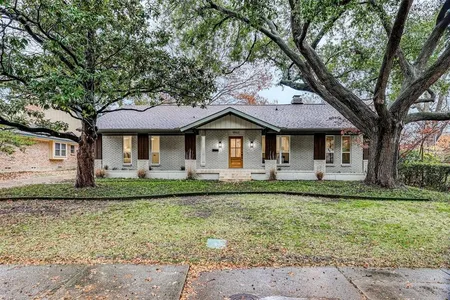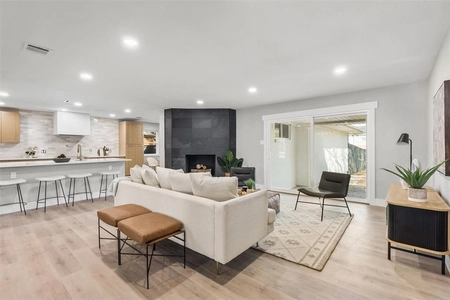




























1 /
29
Map
$788,000 - $962,000
●
House -
In Contract
10206 Chesterton Drive
Dallas, TX 75238
5 Beds
3.5 Baths,
1
Half Bath
2795 Sqft
Sold Apr 03, 2024
$920,360
Buyer
Seller
$692,000
by Mega Capital Funding, Inc.
Mortgage Due May 01, 2054
Sold Mar 16, 2023
$651,700
Buyer
$490,000
by Wentworth Capital Llc
Mortgage Due Jan 01, 2024
About This Property
STUNNING! In Lake Highlands Estates, this home boasts of Style,
Elegance, & Unique qualities making it a rare find. Split level
floors with elegance at each level. Fully updated; first level
features lightwood floors, shiplap accented fireplace & plenty of
natural light. Upgrades include a wide foyer, cedar beams, kitchen
with quartz counters, vented gas cooktop, new appliances, and
luxury lighting. Level also has, a bedroom, powder bath, and
separate Study. Second level boasts of an owner's suite w luxury
bath, dual vanities, separate shower, free-standing tub and access
to patio deck. Floor also includes 2addtl bedrooms and a second
luxury bath. Rear stairway leads to the third level that features a
studio apt or in-law suite with full kitchen, living area, bedroom
and a full luxury bath. The balcony features a large porch that
overlooks the backyard pool, deck and plenty with patio space for
entertaining.
The manager has listed the unit size as 2795 square feet.
The manager has listed the unit size as 2795 square feet.
Unit Size
2,795Ft²
Days on Market
-
Land Size
0.22 acres
Price per sqft
$313
Property Type
House
Property Taxes
-
HOA Dues
-
Year Built
1967
Listed By

Price History
| Date / Event | Date | Event | Price |
|---|---|---|---|
| Mar 10, 2024 | In contract | - | |
| In contract | |||
| Jan 24, 2024 | No longer available | - | |
| No longer available | |||
| Jan 24, 2024 | Listed | $875,000 | |
| Listed | |||
| Jan 20, 2024 | No longer available | - | |
| No longer available | |||
| Nov 13, 2023 | Listed | $879,000 | |
| Listed | |||



|
|||
|
STUNNING! In Lake Highlands Estates, this home boasts of Style,
Elegance, & Unique qualities making it a rare find. Split level
floors with elegance at each level. Fully updated; first level
features lightwood floors, shiplap accented fireplace & plenty of
natural light. Upgrades include a wide foyer, cedar beams, kitchen
with quartz counters, vented gas cooktop, new appliances, and
luxury lighting. Level also has, a bedroom, powder bath, and
separate Study. Second level boasts of…
|
|||
Show More

Property Highlights
Fireplace
Air Conditioning
Interior Details
Fireplace Information
Fireplace
Building Info
Overview
Building
Neighborhood
Zoning
Geography
Comparables
Unit
Status
Status
Type
Beds
Baths
ft²
Price/ft²
Price/ft²
Asking Price
Listed On
Listed On
Closing Price
Sold On
Sold On
HOA + Taxes
In Contract
House
5
Beds
2.5
Baths
2,760 ft²
$271/ft²
$748,000
Nov 28, 2023
-
-
In Contract
House
3
Beds
3.5
Baths
2,725 ft²
$275/ft²
$749,000
Feb 23, 2024
-
-






































