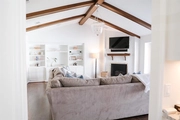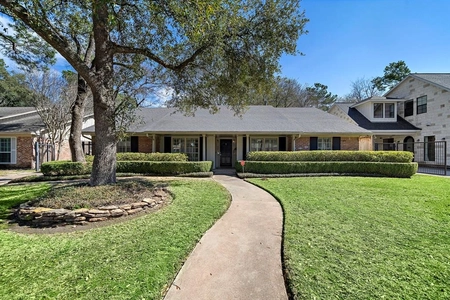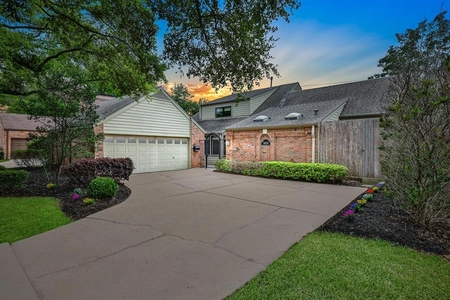































1 /
32
Map
$769,000
●
House -
In Contract
10202 Del Monte Drive
Houston, TX 77042
3 Beds
3 Baths,
1
Half Bath
2444 Sqft
$5,110
Estimated Monthly
$62
HOA / Fees
1.02%
Cap Rate
About This Property
A timeless Briargrove Park classic whose wonderful updates make it
current and chic! With 3 bedrooms and 2.5 baths, there is
plenty of space for home offices. Kitchen and primary
bathroom have been beautifully updated, and the family room has
vaulted ceilings. Come see its charm and daydream about how
it would work for you!
Unit Size
2,444Ft²
Days on Market
-
Land Size
0.23 acres
Price per sqft
$315
Property Type
House
Property Taxes
$1,271
HOA Dues
$62
Year Built
1972
Listed By
Last updated: 28 days ago (HAR #29151120)
Price History
| Date / Event | Date | Event | Price |
|---|---|---|---|
| Mar 27, 2024 | In contract | - | |
| In contract | |||
| Mar 21, 2024 | Listed by Martha Turner Sotheby's International Realty | $769,000 | |
| Listed by Martha Turner Sotheby's International Realty | |||
| Apr 8, 2020 | Sold | $650,000 | |
| Sold | |||
| Mar 10, 2020 | No longer available | - | |
| No longer available | |||
| Jan 27, 2020 | Listed by Keller Williams - Houston SW | $660,000 | |
| Listed by Keller Williams - Houston SW | |||



|
|||
|
Ideal Location! Meticulously remodeled home with great attention to
every detail. This Home is situated perfectly on the highly sought
out Cul de sac street of Briargrove Park. From the time you arrive
you take in the view of the lovely curb appeal with Freshly
exterior paint and your very own Secured Private gated drive.
Entering your new home you feel the warmth and how inviting your
guest will feel ~ from the refinished Hardwood flooring, new
windows, new doors and hardware, new paint…
|
|||
Property Highlights
Garage
Air Conditioning
Fireplace
Parking Details
Has Garage
Garage Features: Detached Garage
Garage: 2 Spaces
Interior Details
Bedroom Information
Bedrooms: 3
Bedrooms: All Bedrooms Down, En-Suite Bath, Sitting Area, Walk-In Closet
Bathroom Information
Full Bathrooms: 2
Half Bathrooms: 1
Master Bathrooms: 0
Interior Information
Interior Features: Alarm System - Leased, Crown Molding, Fire/Smoke Alarm, Formal Entry/Foyer, Window Coverings
Laundry Features: Washer Connections
Kitchen Features: Island w/ Cooktop, Pantry, Under Cabinet Lighting, Walk-in Pantry
Flooring: Wood
Fireplaces: 1
Fireplace Features: Gaslog Fireplace
Living Area SqFt: 2444
Exterior Details
Property Information
Ownership Type: Full Ownership
Year Built: 1972
Year Built Source: Appraisal District
Construction Information
Home Type: Single-Family
Architectural Style: Ranch
Construction materials: Brick
Foundation: Slab
Roof: Composition
Building Information
Exterior Features: Back Green Space, Back Yard Fenced, Fully Fenced, Private Driveway, Sprinkler System
Lot Information
Lot size: 0.2296
Financial Details
Total Taxes: $15,253
Tax Year: 2023
Tax Rate: 2.2019
Parcel Number: 103-487-000-1155
Compensation Disclaimer: The Compensation offer is made only to participants of the MLS where the listing is filed
Compensation to Buyers Agent: 3%
Utilities Details
Heating Type: Central Gas
Cooling Type: Central Electric
Sewer Septic: Public Sewer, Public Water
Location Details
Location: From Sam Houston Tollway South, turn left on Briar Forest Drive. Turn right on Seagler Rd. Turn right on Del Monte Dr. Home is on the right.
Subdivision: Briargrove Park
Access: Automatic Gate
HOA Details
HOA Fee: $745
HOA Fee Includes: Clubhouse, Courtesy Patrol, Recreational Facilities
HOA Fee Pay Schedule: Annually
Building Info
Overview
Building
Neighborhood
Geography
Comparables
Unit
Status
Status
Type
Beds
Baths
ft²
Price/ft²
Price/ft²
Asking Price
Listed On
Listed On
Closing Price
Sold On
Sold On
HOA + Taxes
House
3
Beds
3
Baths
2,474 ft²
$650,000
Jan 27, 2020
$585,000 - $715,000
Apr 8, 2020
$1,159/mo
House
3
Beds
3
Baths
2,488 ft²
$730,000
Jun 2, 2023
$657,000 - $803,000
Jun 29, 2023
$1,139/mo
Sold
House
4
Beds
2
Baths
2,426 ft²
$755,000
Jul 13, 2022
$680,000 - $830,000
Aug 22, 2022
$1,094/mo
House
4
Beds
3
Baths
2,428 ft²
$685,500
Jul 26, 2022
$617,000 - $753,000
Aug 16, 2022
$1,172/mo
Sold
House
4
Beds
3
Baths
2,560 ft²
$739,000
Jul 3, 2021
$666,000 - $812,000
Jul 21, 2021
$1,108/mo
Sold
House
4
Beds
3
Baths
2,565 ft²
$740,000
Aug 24, 2022
$666,000 - $814,000
Oct 19, 2022
$897/mo
Active
House
3
Beds
3
Baths
2,463 ft²
$251/ft²
$618,000
Mar 7, 2024
-
$661/mo
Active
House
3
Beds
3
Baths
2,557 ft²
$254/ft²
$649,000
Mar 23, 2024
-
$1,127/mo
Active
House
3
Beds
2
Baths
2,090 ft²
$311/ft²
$650,000
Mar 22, 2024
-
$1,255/mo
In Contract
House
3
Beds
2
Baths
2,086 ft²
$297/ft²
$619,000
Mar 19, 2024
-
$1,090/mo
Active
House
3
Beds
3
Baths
3,250 ft²
$235/ft²
$765,000
Jan 10, 2024
-
$1,121/mo
In Contract
House
4
Beds
2
Baths
2,421 ft²
$314/ft²
$760,000
Mar 18, 2024
-
$1,175/mo
About Westside
Similar Homes for Sale

$765,000
- 3 Beds
- 3 Baths
- 3,250 ft²

$650,000
- 3 Beds
- 2 Baths
- 2,090 ft²
Nearby Rentals

$1,950 /mo
- 3 Beds
- 2 Baths
- 900 ft²

$1,990 /mo
- 2 Beds
- 2 Baths
- 1,220 ft²



































