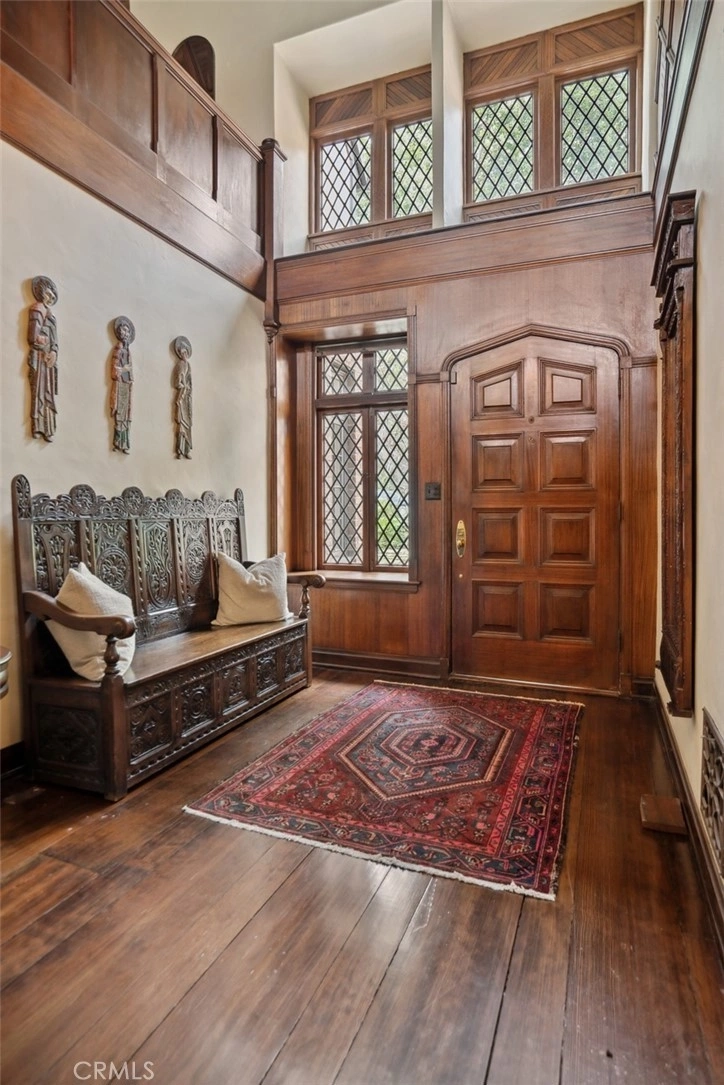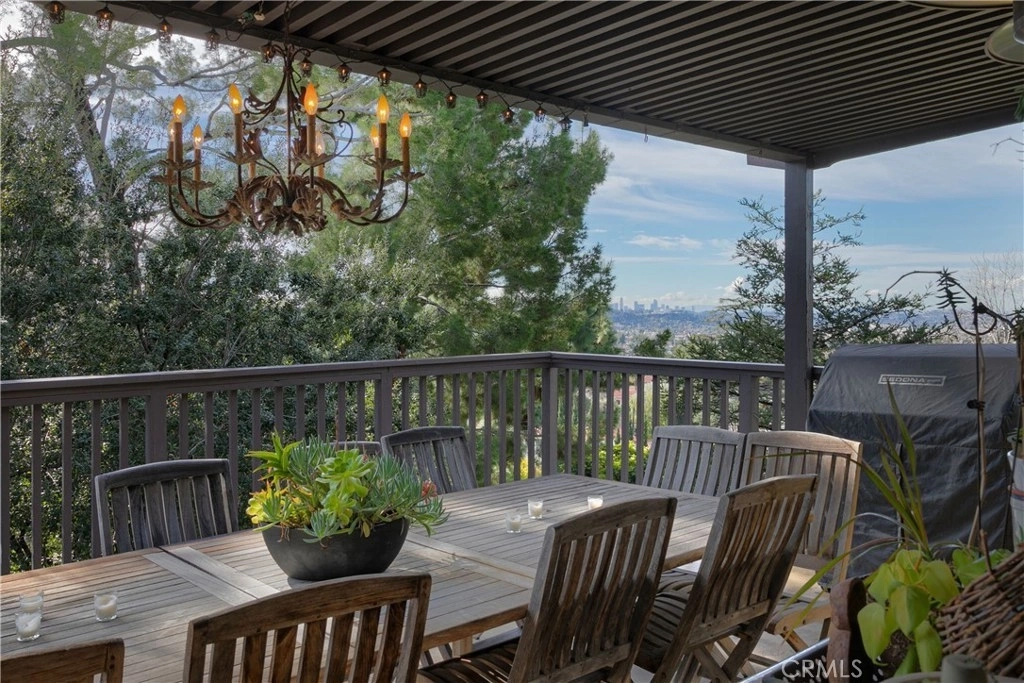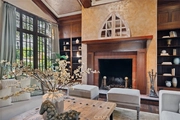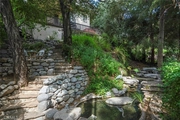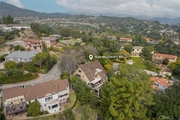$3,485,000
↓ $365K (9.5%)
●
House -
For Sale
1020 Hillcroft Road
Glendale, CA 91207
6 Beds
6 Baths
5812 Sqft
Upcoming Open House
9AM - 12PM, Sat, May 4 -
Book now
$17,112
Estimated Monthly
$0
HOA / Fees
About This Property
With the grandeur of another era, Property No. 80 on the Glendale
Register of Historic Resources is a one-of a-kind Tudor-revival
style home. Built in 1932, this magical and enchanting property
with views to Catalina is in the desirable upper Rossmoyne Historic
District. This 6 beds + 6 baths English Manor was designed by
architect Radcliffe Hollingsworth featuring architectural
woodworking on walls, Tudor-arches, period light fixtures, original
leaded glass windows, Douglas fur heartwood floors and coffered and
beamed ceilings. Combine the unsurpassed quality of the home with a
modern lifestyle of a fantastic media room This spacious 5,400 sq
ft home was ingeniously designed with a primary en-suite bedroom on
each of the three levels. The unique floor plan accommodates a
large family, extended out of town visitors or multi-generational
living under one roof. Wonderful outdoor dining and
entertaining spaces including a secret garden! Picturesque grounds
feature charming pathways leading down to a Koi Pond with
waterfall, private seating areas and original outdoor stone
fireplace.
Enter into a dramatic two-story foyer. The castle-like living room amazes with high coffered ceiling, large fireplace, built-in bookshelves and Venetian plaster walls. The formal dining room has French Doors to a large rear outdoor city view dining porch. The eat-in kitchen with western views has electric SS appliances, center island with cooktop. A service wing in kitchen has a laundry area and an outside entrance .
The main level has the largest guest suite with sitting area, vanity & closet room and vintage tiled bathroom with separate tub and shower. The entire upper level is a private homeowner's retreat with the primary bedroom, sitting room and office occupying this floor. The lower-level features third primary bedroom, two additional bedrooms and the entertainment hub consisting of the media room, separate wine tasting room with walk in wine closet. A fun game room is off the media and wine room. Great outdoor space on this level with 840 sq ft covered hardscaped living area overlooking the low maintenance pond and garden. A two- garage with EV charger has direct access into the home. An amazing 1,184 sq ft w/an attic is accessed via the garage. The property has Mills Act status which provides property tax relief in exchange for the owner's maintenance of the historical and architectural character of the property.
The manager has listed the unit size as 5812 square feet.
Enter into a dramatic two-story foyer. The castle-like living room amazes with high coffered ceiling, large fireplace, built-in bookshelves and Venetian plaster walls. The formal dining room has French Doors to a large rear outdoor city view dining porch. The eat-in kitchen with western views has electric SS appliances, center island with cooktop. A service wing in kitchen has a laundry area and an outside entrance .
The main level has the largest guest suite with sitting area, vanity & closet room and vintage tiled bathroom with separate tub and shower. The entire upper level is a private homeowner's retreat with the primary bedroom, sitting room and office occupying this floor. The lower-level features third primary bedroom, two additional bedrooms and the entertainment hub consisting of the media room, separate wine tasting room with walk in wine closet. A fun game room is off the media and wine room. Great outdoor space on this level with 840 sq ft covered hardscaped living area overlooking the low maintenance pond and garden. A two- garage with EV charger has direct access into the home. An amazing 1,184 sq ft w/an attic is accessed via the garage. The property has Mills Act status which provides property tax relief in exchange for the owner's maintenance of the historical and architectural character of the property.
The manager has listed the unit size as 5812 square feet.
Unit Size
5,812Ft²
Days on Market
64 days
Land Size
0.21 acres
Price per sqft
$600
Property Type
House
Property Taxes
-
HOA Dues
-
Year Built
1932
Listed By

Last updated: 21 hours ago (MRMLSCA #GD24036845)
Price History
| Date / Event | Date | Event | Price |
|---|---|---|---|
| Mar 21, 2024 | Price Decreased |
$3,485,000
↓ $365K
(9.5%)
|
|
| Price Decreased | |||
| Feb 27, 2024 | Listed by eXp Realty of California, Inc. | $3,850,000 | |
| Listed by eXp Realty of California, Inc. | |||
Property Highlights
Fireplace
Air Conditioning
Interior Details
Fireplace Information
Fireplace







