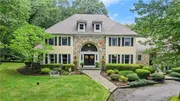Fairfield


102 Bayberry Lane






































1 /
38
Map
$1,095,000
●
House -
In Contract
102 Bayberry Lane
Easton, Connecticut 06612
5 Beds
5 Baths,
1
Half Bath
5760 Sqft
$7,352
Estimated Monthly
6.60%
Cap Rate
About This Property
Gorgeous Georgian colonial with gunite pool and tennis court is
ready for you to enjoy this summer! You'll love this central
Easton location which is perfect for full time living or a weekend
getaway. A nice blend of formal & casual spaces, with guest
or in-law option and separate home office -- ideal for today's
living. Grand foyer with curved stair greets you upon entry is
flanked by the formal dining room and library/office. There
is also a cozy family room with stone fireplace and wet bar, and a
gracious living room with vaulted ceiling, beams & fireplace.
The kitchen is equipped for a chef with ample storage and
workspace, granite counters, wine fridge, an island & breakfast
nook. The sunroom overlooks the pretty property and is just
perfect for relaxing. The separate wing just a few steps up and
over the 4-car garage features a bedroom, sitting room, living area
& full bath and is perfect for possible in-law or your visiting
guests. The second floor has 4 bedrooms incl an luxurious
master suite with walk-in closet & spa bath with double farm sinks,
clawfoot tub, and large separate shower. 3 add'tl generously sized
bdrms equipped with a large bath with double sinks and a jack &
jill bath. Step outside to the private deck overlooking an amazing
free-form heated Gunite pool with flagstone and concrete patios for
entertaining. Tennis anyone? Court for tennis & sports sits
at the rear of this estate-like property.
Unit Size
5,760Ft²
Days on Market
-
Land Size
3.09 acres
Price per sqft
$190
Property Type
House
Property Taxes
$1,975
HOA Dues
-
Year Built
1986
Listed By
Last updated: 3 months ago (Smart MLS #24004816)
Price History
| Date / Event | Date | Event | Price |
|---|---|---|---|
| Apr 1, 2024 | In contract | - | |
| In contract | |||
| Mar 20, 2024 | Listed by Coldwell Banker Realty | $1,095,000 | |
| Listed by Coldwell Banker Realty | |||
| Feb 28, 2024 | No longer available | - | |
| No longer available | |||
| Sep 22, 2023 | Price Decreased |
$1,095,000
↓ $50K
(4.4%)
|
|
| Price Decreased | |||
| Sep 2, 2023 | Price Decreased |
$1,145,000
↓ $30K
(2.6%)
|
|
| Price Decreased | |||
Show More

Property Highlights
Garage
Air Conditioning
Fireplace
Parking Details
Has Garage
Garage Spaces: 4
Garage Features: Attached Garage
Interior Details
Bedroom Information
Bedrooms: 5
Bathroom Information
Full Bathrooms: 4
Half Bathrooms: 1
Total Bathrooms: 5
Interior Information
Interior Features: Auto Garage Door Opener, Cable - Available, Open Floor Plan
Appliances: Electric Cooktop, Wall Oven, Refrigerator, Freezer, Dishwasher, Washer, Dryer
Room Information
Total Rooms: 13
Laundry Room Info: Main Level
Laundry Room Location: main level laundry room
Additional Rooms: Foyer
Bedroom1
Level: Upper
Features: Wall/Wall Carpet
Bedroom2
Level: Upper
Features: Wall/Wall Carpet
Bedroom3
Level: Upper
Features: Wall/Wall Carpet
Bedroom4
Level: Upper
Features: Full Bath
Dining Room
Level: Upper
Features: Full Bath
Sun Room
Level: Upper
Features: Full Bath
Primary BR Suite
Level: Upper
Features: Full Bath
Den
Level: Upper
Features: Full Bath
Eat-In Kitchen
Level: Upper
Features: Full Bath
Family Room
Level: Upper
Features: Full Bath
Library
Level: Upper
Features: Full Bath
Fireplace Information
Has Fireplace
Fireplaces: 2
Basement Information
Has Basement
Full, Storage, Garage Access
Exterior Details
Property Information
Total Heated Above Grade Square Feet: 5760
Year Built Source: Public Records
Year Built: 1986
Building Information
Foundation Type: Concrete
Roof: Asphalt Shingle, Wood Shingle
Architectural Style: Colonial
Exterior: Deck, Patio
Pool Information
Swimming Pool
Pool: Gunite, Heated, In Ground Pool
Financial Details
Property Tax: $23,704
Tax Year: July 2023-June 2024
Assessed Value: $818,510
Utilities Details
Cooling Type: Central Air
Heating Type: Zoned
Hot Water: 50 Gallon Tank
Sewage System: Septic
Water Source: Private Well










































