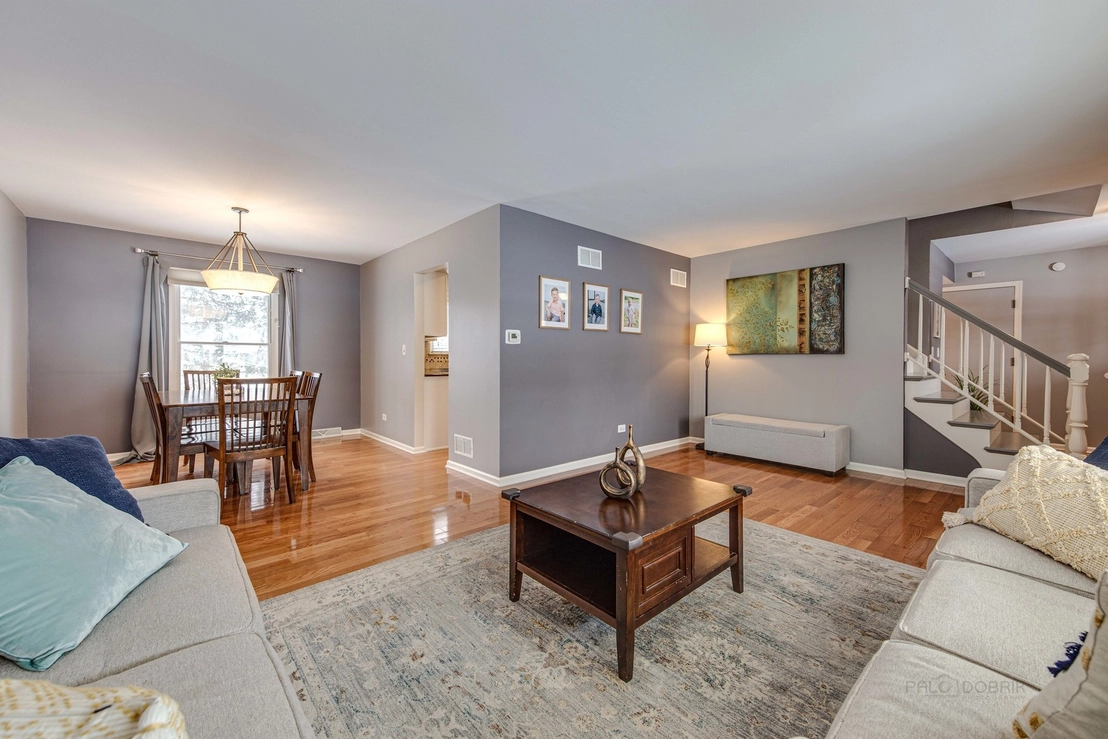




























1 /
29
Map
$529,070*
●
House -
Off Market
1019 Mayfair Drive
Libertyville, IL 60048
4 Beds
2.5 Baths,
1
Half Bath
2144 Sqft
$473,000 - $577,000
Reference Base Price*
0.78%
Since Jun 1, 2023
National-US
Primary Model
Sold May 25, 2023
$535,000
$428,000
by Solutions Financial Mortgage C
Mortgage Due Jun 01, 2053
Sold Apr 12, 2016
$400,000
$320,000
by Guaranteed Rate Inc
Mortgage Due May 01, 2046
About This Property
Check out that location - minutes to Charles Brown Park. Choice
zone high school: children can attend Libertyville or Vernon Hills.
NEW Furnace (3/7/23). Begin each day on the tranquil front porch,
sipping your morning coffee and appreciating the peace of the
surroundings. As you enter the home, you'll be impressed by its
beauty, charm, and details you are sure to fall in love with
including the beautiful hardwood floors on the first and second
levels, a contemporary color palette, and the stunning kitchen
remodel with newer stainless-steel appliances. The open-concept
living and dining rooms bask in natural light, creating a warm and
inviting atmosphere for effortless living and entertaining. Next,
the heart of the home the updated kitchen features a practical
breakfast bar and separate eating area; offering a place where you
can whip up a delicious meal, where the kids spread out to complete
homework, or a place where you can enjoy a casual bite to eat, this
multi-functional space is an essential aspect of daily living.
Ready to relax? Cozy up by the fire in the family room and catch up
on your favorite shows or step outside to the expansive two-tiered
deck, an ideal space for hosting summer barbecues with friends and
family. The main level also features a convenient half bath. Ready
to call it a night? Retreat to the upper level where you'll find
the main bedroom with a private ensuite bath, showcasing a dual
sink vanity and standing shower. Three additional bedrooms, each
with ample closet space, and a second full bath with a dual sink
vanity and tub/shower combo complete the upper level. The basement
adds to your living space with a large rec area and is ideal for a
media room, game room, or home gym the possibilities are limitless.
The unfinished section of the basement has access to the laundry
room and so much storage. 2.5-car attached garage. Close to
everything Downtown Libertyville has to offer from the quaint
boutique shops, restaurants, parks, and more!
The manager has listed the unit size as 2144 square feet.
The manager has listed the unit size as 2144 square feet.
Unit Size
2,144Ft²
Days on Market
-
Land Size
0.24 acres
Price per sqft
$245
Property Type
House
Property Taxes
$1,035
HOA Dues
-
Year Built
1973
Price History
| Date / Event | Date | Event | Price |
|---|---|---|---|
| May 25, 2023 | Sold to Iurii Batsak, Veronika Batsak | $535,000 | |
| Sold to Iurii Batsak, Veronika Batsak | |||
| May 13, 2023 | No longer available | - | |
| No longer available | |||
| Mar 7, 2023 | In contract | - | |
| In contract | |||
| Mar 5, 2023 | No longer available | - | |
| No longer available | |||
| Mar 3, 2023 | Listed | $525,000 | |
| Listed | |||
Show More

Property Highlights
Fireplace
Air Conditioning
































