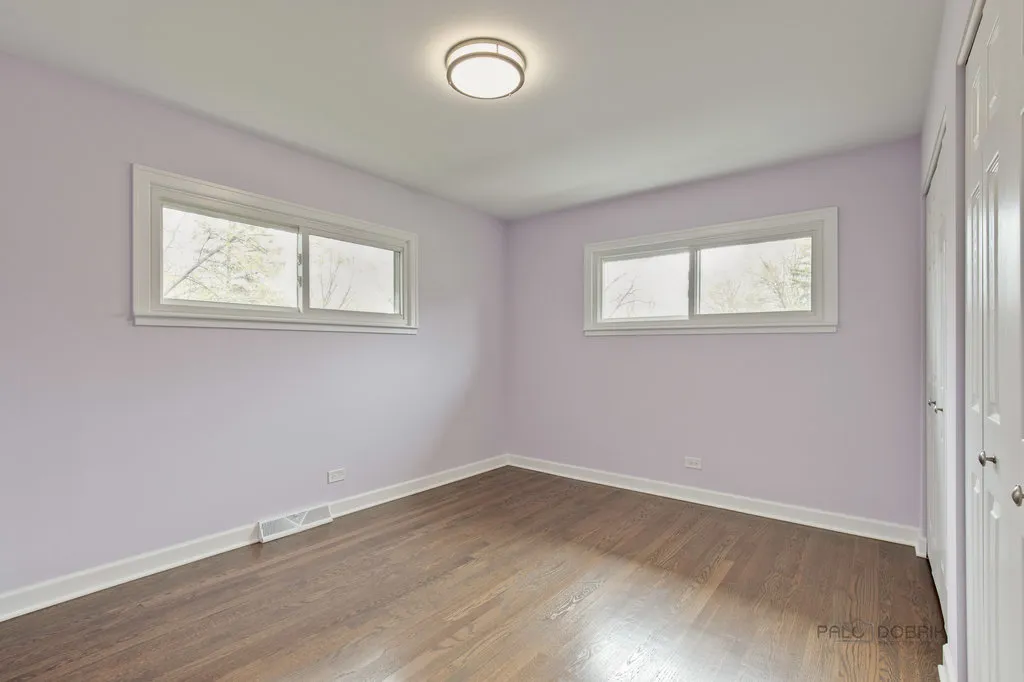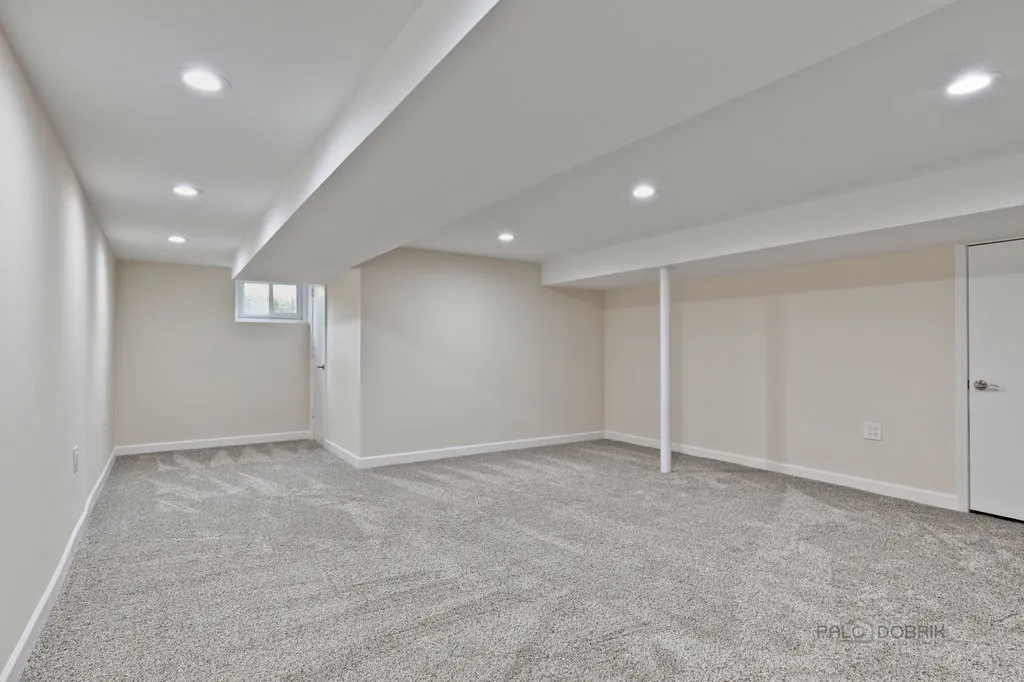



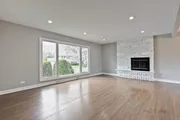


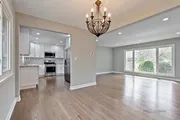








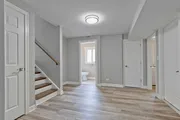








1 /
25
Map
$562,614*
●
House -
Off Market
1019 Castlewood Lane
Deerfield, IL 60015
4 Beds
2 Baths
2226 Sqft
$450,000 - $548,000
Reference Base Price*
12.55%
Since Nov 1, 2021
National-US
Primary Model
Sold Aug 05, 2021
$495,000
Buyer
Seller
$100,000
by Guaranteed Rate Inc
Mortgage Due Jul 01, 2051
Sold Mar 09, 2021
$300,000
About This Property
Plan to be Impressed! Adorable, just renovated split level home
with sub-basement. Brand new delight kitchen with granite
countertop, stainless steel appliances, backsplash, stove with
grill, and lazy Susan.Oak hardwood floors on first and second
levels, living room with large bay window and raised hearth
fireplace, cozy dining area. Roomy kitchen opens to deck(23x12),
patio, and backyard for outdoor relaxing and entertaining.
All brand new bathrooms.Recessed lighting throughout the
house. Lower level bedroom with adjacent full bath. Separate
laundry room. Finished sub-basement rec room perfect for home
office. Attached garage with brand new door.Great location! Easy
walking distance to award-winning Wilmot Elementary and Caruso
Middle Schools. Just steps to Jaycee Park with playground and
separate dog park plus wonderful nearby park with pool, basketball,
tennis and beach volleyball courts.
The manager has listed the unit size as 2226 square feet.
The manager has listed the unit size as 2226 square feet.
Unit Size
2,226Ft²
Days on Market
-
Land Size
0.23 acres
Price per sqft
$225
Property Type
House
Property Taxes
$10,081
HOA Dues
-
Year Built
1958
Price History
| Date / Event | Date | Event | Price |
|---|---|---|---|
| Oct 7, 2021 | No longer available | - | |
| No longer available | |||
| Aug 5, 2021 | Sold to Julia Fishman, Steven Fishman | $495,000 | |
| Sold to Julia Fishman, Steven Fishman | |||
| May 27, 2021 | In contract | - | |
| In contract | |||
| May 22, 2021 | No longer available | - | |
| No longer available | |||
| May 21, 2021 | Listed | $499,900 | |
| Listed | |||
Show More

Property Highlights
Fireplace
Air Conditioning
Garage
Building Info
Overview
Building
Neighborhood
Geography
Comparables
Unit
Status
Status
Type
Beds
Baths
ft²
Price/ft²
Price/ft²
Asking Price
Listed On
Listed On
Closing Price
Sold On
Sold On
HOA + Taxes
About Deerfield Park
Similar Homes for Sale
Currently no similar homes aroundNearby Rentals

$3,495 /mo
- 5 Beds
- 3 Baths
- 2,000 ft²

















