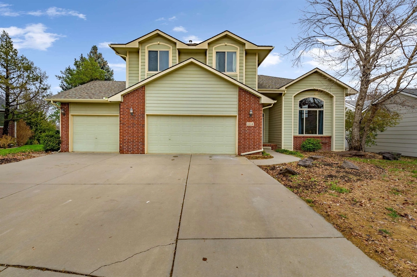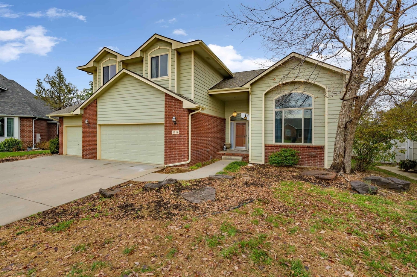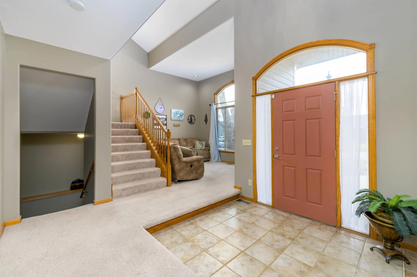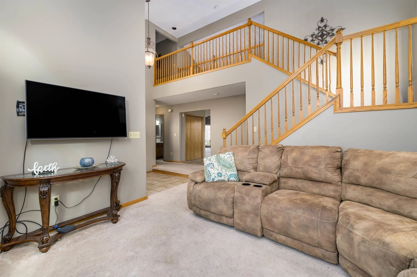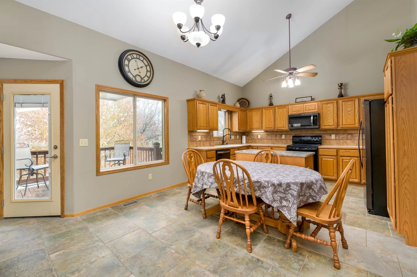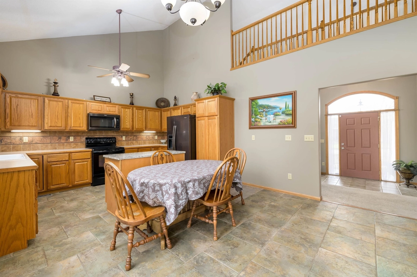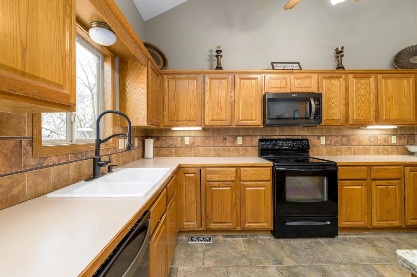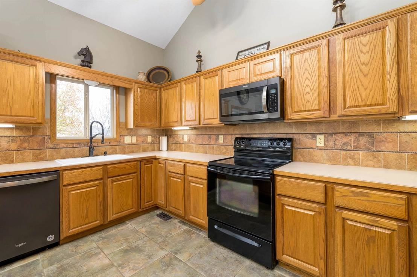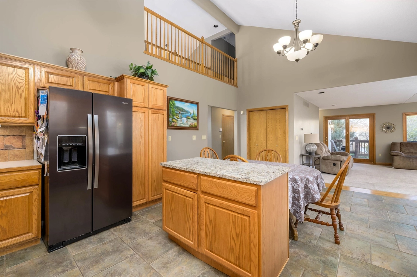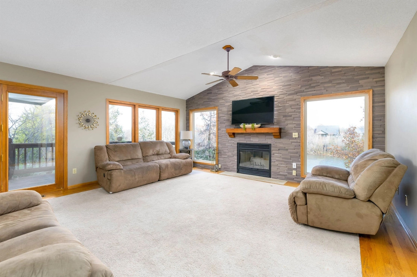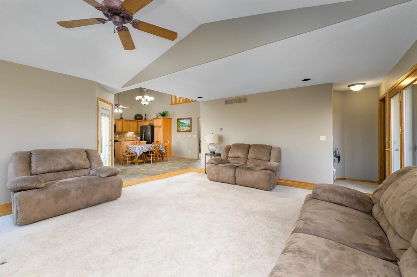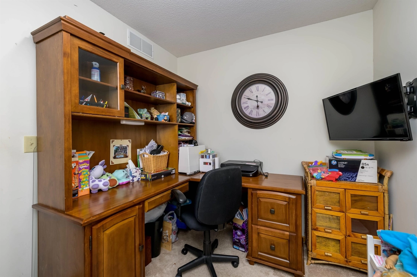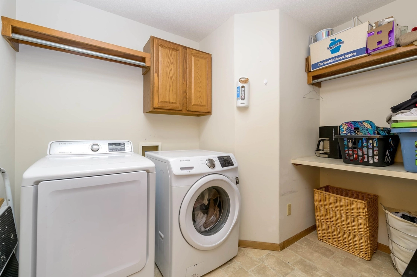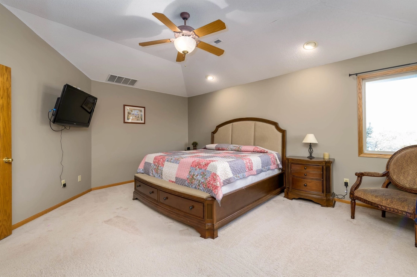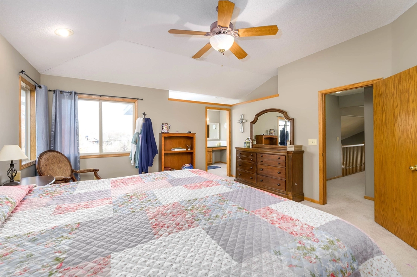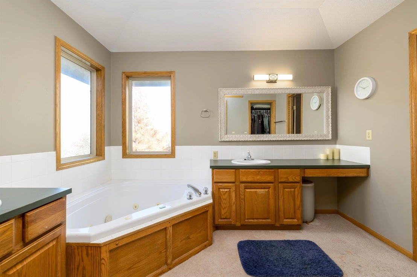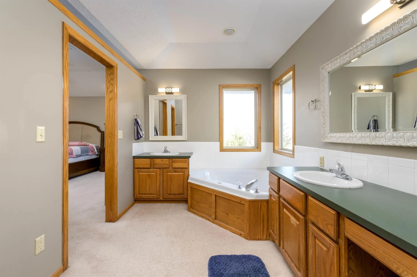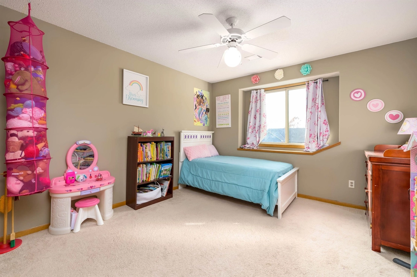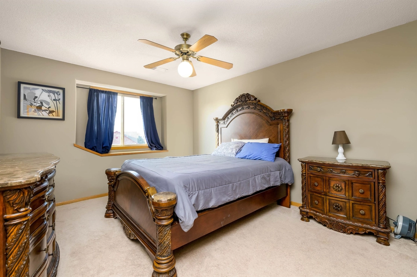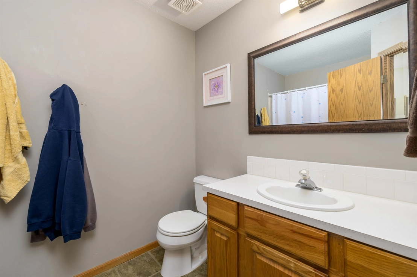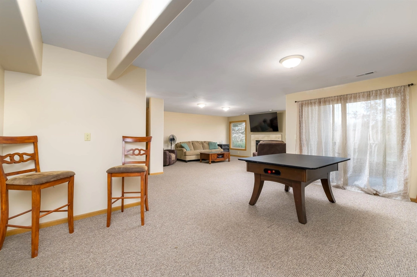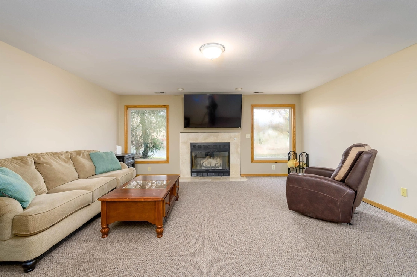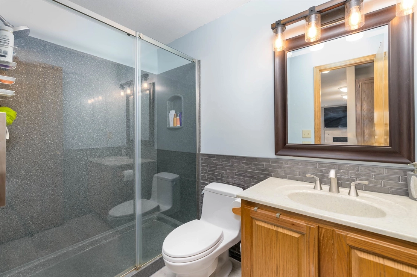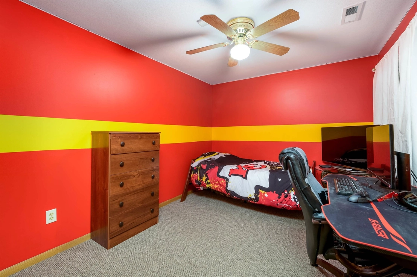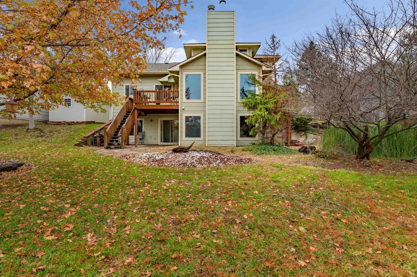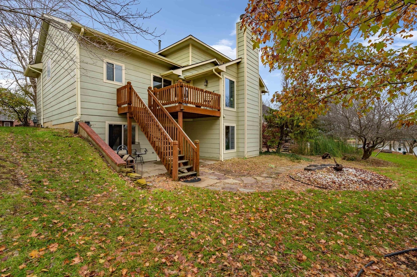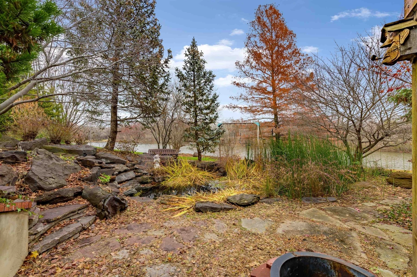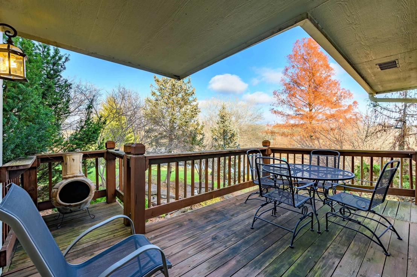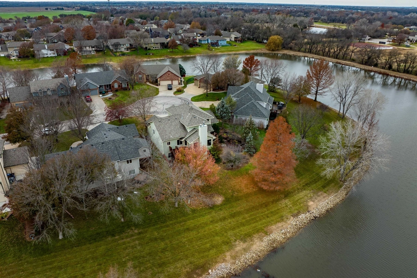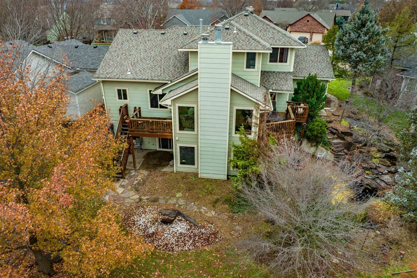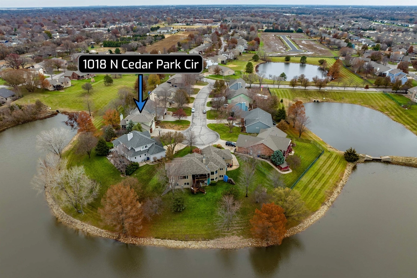$354,000 - $432,000
●
House -
Off Market
1018 N Cedar Park Cir
Wichita, KS 67235
5 Beds
3.5 Baths,
1
Half Bath
3744 Sqft
Sold Aug 28, 2018
$306,400
Buyer
Seller
$245,100
by Quicken Loans Inc
Mortgage Due Sep 01, 2048
Sold Jun 05, 2008
$262,400
Seller
About This Property
Welcome to your ideal family home in the sought-after Goddard
School District! This spacious 5-bedroom, 3 1/2-bath residence is
the epitome of luxury and comfort, set in a serene cul-de-sac
location with captivating pond views, a private waterfall, and a
charming koi pond. Step into a world of openness as you enter
the home's inviting open floor plan, accentuated by a vaulted
ceiling that bathes the interior in an abundance of natural light.
This thoughtful design creates a seamless flow from room to room,
enhancing the spaciousness and connectivity of the living spaces.
The heart of this home is undoubtedly the kitchen, equipped
with ample counter space and a convenient island for casual meals
or entertaining guests. Host memorable gatherings in the living
areas, or take the celebration outdoors to one of the two decks
that offer a perfect setting for entertaining or a quiet space.
The large master suite is a retreat within a retreat,
boasting a separate master bath that features dual sinks and a
luxurious soaking tub-your private haven for relaxation. With four
additional bedrooms, there's plenty of space to accommodate family,
guests, or even a home office. This residence is not burdened
by specials, providing you with financial flexibility and peace of
mind. Whether you're a growing family or someone who loves to
entertain, this property offers the space and amenities you desire.
Don't miss the chance to make this extraordinary home yours.
Schedule a showing today and discover the perfect blend of modern
living, natural beauty, and thoughtful design in this 5-bedroom
haven, conveniently located in the esteemed Goddard School District
on a cul-de-sac with a pond lot, private waterfall, and koi pond.
It's time to elevate your lifestyle to new heights. Seller if
offering a flooring allowance.
The manager has listed the unit size as 3744 square feet.
The manager has listed the unit size as 3744 square feet.
Unit Size
3,744Ft²
Days on Market
-
Land Size
0.25 acres
Price per sqft
$105
Property Type
House
Property Taxes
$312
HOA Dues
$530
Year Built
1997
Price History
| Date / Event | Date | Event | Price |
|---|---|---|---|
| Feb 23, 2024 | No longer available | - | |
| No longer available | |||
| Feb 19, 2024 | Price Decreased |
$393,000
↓ $7K
(1.8%)
|
|
| Price Decreased | |||
| Feb 6, 2024 | Relisted | $400,000 | |
| Relisted | |||
| Jan 29, 2024 | No longer available | - | |
| No longer available | |||
| Jan 23, 2024 | In contract | - | |
| In contract | |||
Show More

Property Highlights
Fireplace
Air Conditioning


