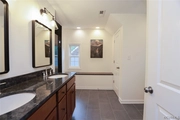
















































1 /
49
Map
$555,000
●
House -
Off Market
1017 W 47th Street
Richmond, VA 23225
3 Beds
2 Baths
$488,613
RealtyHop Estimate
-0.27%
Since Aug 1, 2023
National-US
Primary Model
About This Property
Be ready to fall in love with this amazing home in the Forest Hill
Terrace subdivision! This home has beautiful curb appeal with an
A-frame entrance, a brick chimney, and a stone pathway. Once you
enter this charming home, you are greeted by an open-concept living
and dining space with gorgeous hardwood floors, recessed lighting,
and a brick fireplace. Open to the kitchen is the dining space with
plenty of room to entertain. The kitchen has beautiful wood
cabinets, a peninsula island, granite countertops, stainless steel
appliances, and tile floors. Two well-sized bedrooms with wood
floors and closets, a full bath, and a laundry room complete the
first floor. The second floor provides a primary suite oasis, with
vaulted ceilings in the bedroom, a large ensuite with a
glass-enclosed shower and double sink vanity, a large walk-in
closet, and a walk-out deck! The backyard is peaceful with a
covered porch area, landscaping, and a large storage shed. Located
near breweries, forest hill park, and more!
Unit Size
-
Days on Market
31 days
Land Size
0.17 acres
Price per sqft
-
Property Type
House
Property Taxes
$387
HOA Dues
-
Year Built
1939
Last updated: 18 days ago (CVRMLS #2314786)
Price History
| Date / Event | Date | Event | Price |
|---|---|---|---|
| Jul 21, 2023 | No longer available | - | |
| No longer available | |||
| Jul 19, 2023 | Sold to Brandon J Stumpf | $555,000 | |
| Sold to Brandon J Stumpf | |||
| Jun 27, 2023 | In contract | - | |
| In contract | |||
| Jun 17, 2023 | Listed by RE/MAX Commonwealth | $489,950 | |
| Listed by RE/MAX Commonwealth | |||
| Nov 2, 2019 | No longer available | - | |
| No longer available | |||
Show More

Property Highlights
Air Conditioning
Fireplace
Building Info
Overview
Building
Neighborhood
Zoning
Geography
Comparables
Unit
Status
Status
Type
Beds
Baths
ft²
Price/ft²
Price/ft²
Asking Price
Listed On
Listed On
Closing Price
Sold On
Sold On
HOA + Taxes
House
3
Beds
2
Baths
-
$459,777
Jan 17, 2024
$459,777
Feb 20, 2024
$385/mo
House
4
Beds
2
Baths
-
$499,500
Sep 20, 2023
$499,500
Oct 16, 2023
$415/mo





















































