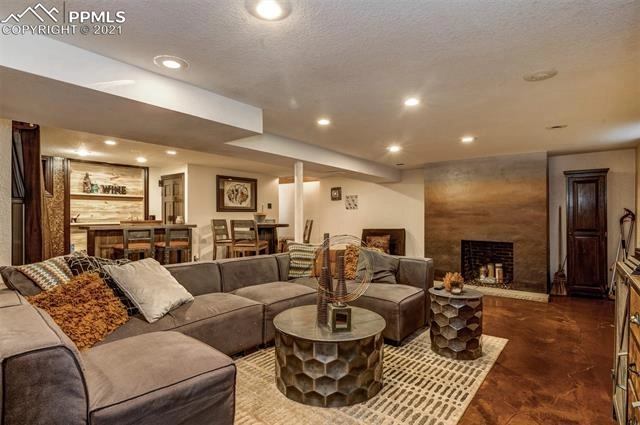































1 /
32
Map
$658,277*
●
House -
Off Market
1017 Venus Drive
Colorado Springs, CO 80905
3 Beds
2 Baths
2496 Sqft
$526,000 - $642,000
Reference Base Price*
12.55%
Since Nov 1, 2021
National-US
Primary Model
Sold Oct 04, 2021
$599,000
Buyer
Seller
$468,000
by Wells Fargo Bank Na
Mortgage Due Nov 01, 2051
Sold Jun 26, 2001
$163,000
Buyer
Seller
$130,400
by Dba Mnc Mtg
Mortgage Due Jul 01, 2008
About This Property
This one-of-a-kind, ranch-style home sits on an enormous corner
lot, located in the heart of Lower Skyway & School District 12. The
house is directly across the street from "The Little Dipper,"
neighborhood swimming pool, & walking distance to Skyway Elementary
School. The entire property is full of custom upgrades inside &
out! The lot offers a perfect design for those who enjoy being
outside & entertaining with a large outdoor living area, built-in
gas fire-pit, built-in kitchen with gas grill & granite
counter-tops, stamped concrete, large covered deck with hot tub,
outdoor tv with tv connection ports & surround sound, 2 large
storage sheds, oversized 2-car detached garage, new backyard fence,
freshly poured sidewalk & curb, auto sprinkler system, healthy
grass & mature trees all around. As you approach the home, you'll
immediately notice the exterior stone accents (Colorado Native Moss
Rock), custom-made speakeasy front door, refinished hardwood floors
& stairs, fully remodeled kitchen with granite countertops & SS
appliances, remodeled bathrooms, custom bookcases with secret
compartments, wood shutters, beautiful wood-burning fireplaces,
wine bar, reflective acrylic floors in basement, upgraded windows,
new light fixtures & SO MUCH MORE. Do not miss out on this one!
The manager has listed the unit size as 2496 square feet.
The manager has listed the unit size as 2496 square feet.
Unit Size
2,496Ft²
Days on Market
-
Land Size
0.25 acres
Price per sqft
$234
Property Type
House
Property Taxes
$137
HOA Dues
-
Year Built
1954
Price History
| Date / Event | Date | Event | Price |
|---|---|---|---|
| Oct 6, 2021 | No longer available | - | |
| No longer available | |||
| Oct 4, 2021 | Sold to Christopher Kirby | $599,000 | |
| Sold to Christopher Kirby | |||
| Sep 5, 2021 | In contract | - | |
| In contract | |||
| Aug 21, 2021 | Price Decreased |
$584,900
↓ $15K
(2.5%)
|
|
| Price Decreased | |||
| Aug 2, 2021 | Listed | $599,900 | |
| Listed | |||
Property Highlights
Fireplace
Air Conditioning
Garage
With View
Building Info
Overview
Building
Neighborhood
Zoning
Geography
Comparables
Unit
Status
Status
Type
Beds
Baths
ft²
Price/ft²
Price/ft²
Asking Price
Listed On
Listed On
Closing Price
Sold On
Sold On
HOA + Taxes
About Broadmoor
Similar Homes for Sale
Currently no similar homes aroundNearby Rentals

$2,000 /mo
- 1 Bed
- 1 Bath
- 450 ft²

$1,800 /mo
- 2 Beds
- 1.5 Baths
- 1,012 ft²


































