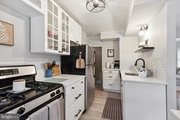$270,000
●
House -
Off Market
1016 AGNEW DR
DREXEL HILL, PA 19026
3 Beds
1 Bath
1152 Sqft
$259,000
RealtyHop Estimate
0.00%
Since Dec 1, 2023
National-US
Primary Model
About This Property
Welcome home to 1016 Agnew Drive in the heart of Drexel Hill! This
charming 3-bedroom twin home offers a perfect blend of modern
comfort and classic elegance. Located conveniently across the
street from Hillcrest Elementary, this residence is not just a
home; it's a lifestyle.
As you step through the front door, the warmth of the rich hardwood floors welcomes you into a cozy living space. The open-concept design seamlessly connects the living room to a beautifully renovated kitchen, creating a spacious and inviting atmosphere for both daily living and entertaining guests.
The kitchen boasts contemporary finishes and updated appliances. Crisp white cabinetry contrasts elegantly with granite countertops that provide ample counter space. Enjoy your morning coffee at the breakfast bar or on your front patio!
Upstairs you will find 3 spacious bedrooms w/ generous closet space along with your full bathroom.
This home has a partially finished basement/laundry area along with a 1 car garage. Outback you will find your very own driveway as well.
In summary, this 3-bedroom twin home in Drexel Hill, with its hardwood floors, renovated kitchen, and proximity to Hillcrest Elementary, offers a harmonious blend of comfort and convenience. It's not just a home; it's an invitation to embrace a lifestyle that combines modern living with the charm of a close-knit community. Welcome to your new chapter in Drexel Hill!
Seller is looking for a quick settlement with a 60 day lease back possibly. The sale is contingent up on the seller finding suitable housing.
OPEN HOUSE ON THURSDAY CANCELLED
As you step through the front door, the warmth of the rich hardwood floors welcomes you into a cozy living space. The open-concept design seamlessly connects the living room to a beautifully renovated kitchen, creating a spacious and inviting atmosphere for both daily living and entertaining guests.
The kitchen boasts contemporary finishes and updated appliances. Crisp white cabinetry contrasts elegantly with granite countertops that provide ample counter space. Enjoy your morning coffee at the breakfast bar or on your front patio!
Upstairs you will find 3 spacious bedrooms w/ generous closet space along with your full bathroom.
This home has a partially finished basement/laundry area along with a 1 car garage. Outback you will find your very own driveway as well.
In summary, this 3-bedroom twin home in Drexel Hill, with its hardwood floors, renovated kitchen, and proximity to Hillcrest Elementary, offers a harmonious blend of comfort and convenience. It's not just a home; it's an invitation to embrace a lifestyle that combines modern living with the charm of a close-knit community. Welcome to your new chapter in Drexel Hill!
Seller is looking for a quick settlement with a 60 day lease back possibly. The sale is contingent up on the seller finding suitable housing.
OPEN HOUSE ON THURSDAY CANCELLED
Unit Size
1,152Ft²
Days on Market
44 days
Land Size
0.07 acres
Price per sqft
$225
Property Type
House
Property Taxes
$451
HOA Dues
-
Year Built
1950
Last updated: 6 months ago (Bright MLS #PADE2054862)
Price History
| Date / Event | Date | Event | Price |
|---|---|---|---|
| Nov 16, 2023 | Sold to Jessica Delbonifro, Jonatha... | $270,000 | |
| Sold to Jessica Delbonifro, Jonatha... | |||
| Oct 6, 2023 | In contract | - | |
| In contract | |||
| Sep 30, 2023 | Listed by RE/MAX Ready | $259,000 | |
| Listed by RE/MAX Ready | |||
| Oct 7, 2021 | No longer available | - | |
| No longer available | |||
| Nov 9, 2020 | Sold to Robin G Carter | $180,000 | |
| Sold to Robin G Carter | |||
Show More

Property Highlights
Garage
Air Conditioning
Building Info
Overview
Building
Neighborhood
Geography
Comparables
Unit
Status
Status
Type
Beds
Baths
ft²
Price/ft²
Price/ft²
Asking Price
Listed On
Listed On
Closing Price
Sold On
Sold On
HOA + Taxes
Sold
House
3
Beds
2
Baths
1,152 ft²
$243/ft²
$280,000
Jul 14, 2023
$280,000
Aug 29, 2023
-
Sold
House
3
Beds
2
Baths
1,152 ft²
$208/ft²
$240,000
May 13, 2021
$240,000
Jun 22, 2021
-
Sold
House
3
Beds
2
Baths
1,152 ft²
$237/ft²
$273,000
Sep 20, 2023
$273,000
Oct 31, 2023
-
Sold
House
3
Beds
2
Baths
1,152 ft²
$217/ft²
$250,000
May 19, 2023
$250,000
Aug 11, 2023
-
Sold
House
3
Beds
2
Baths
1,120 ft²
$232/ft²
$260,000
Jul 21, 2023
$260,000
Sep 1, 2023
-
Sold
House
3
Beds
2
Baths
1,035 ft²
$213/ft²
$220,000
Jun 29, 2021
$220,000
Aug 25, 2021
-
In Contract
House
3
Beds
2
Baths
1,252 ft²
$216/ft²
$270,000
Nov 11, 2023
-
-




















































