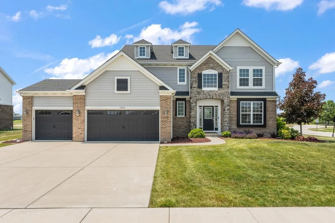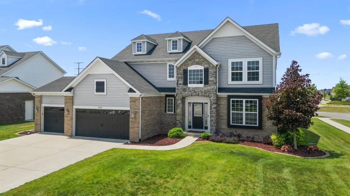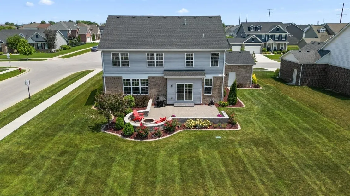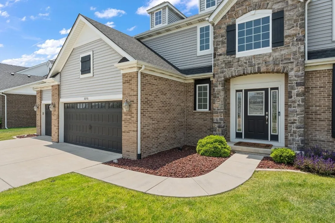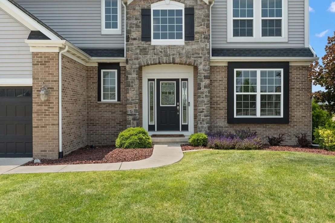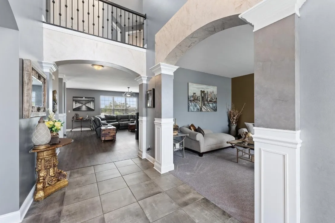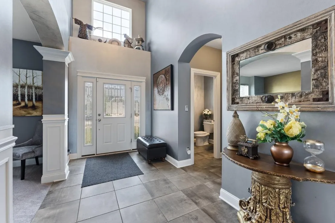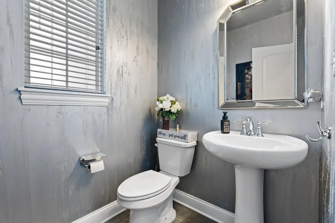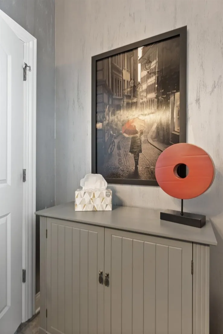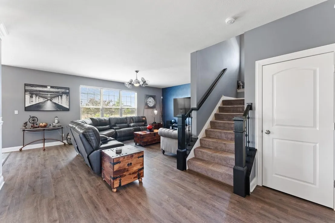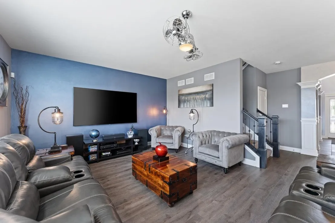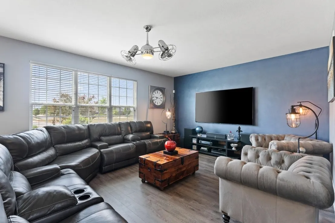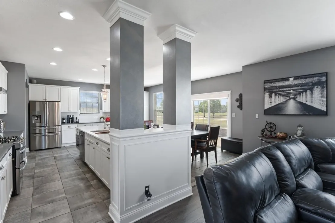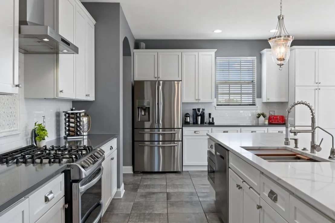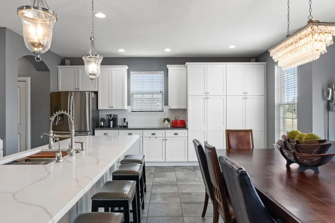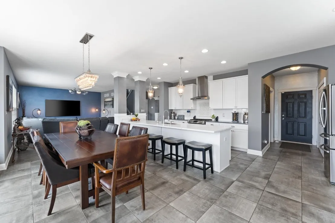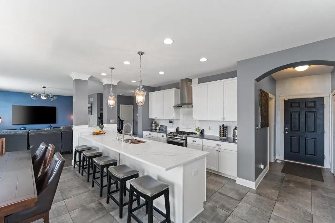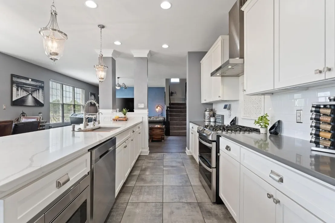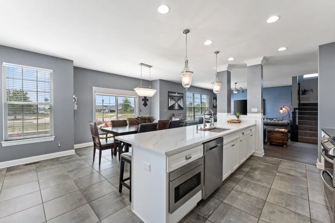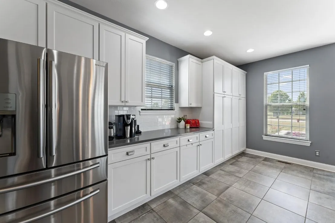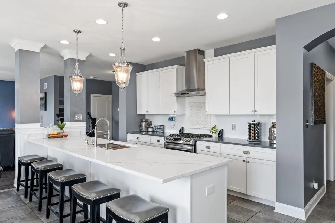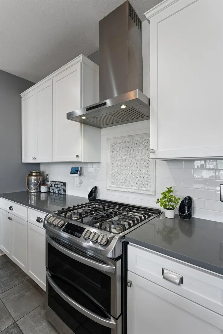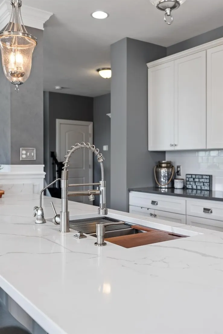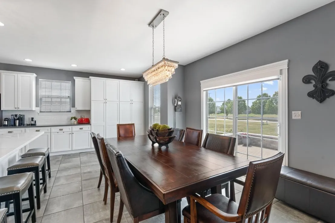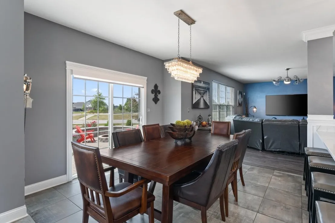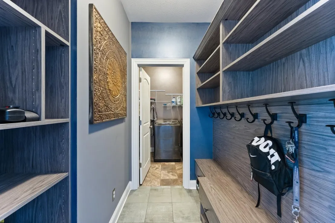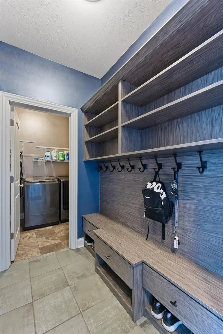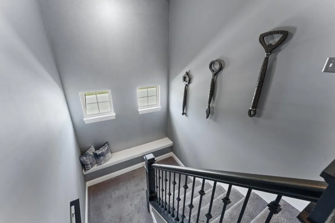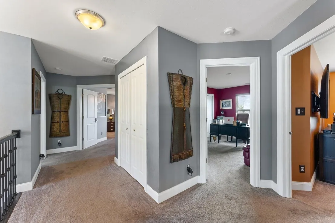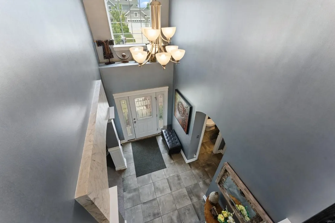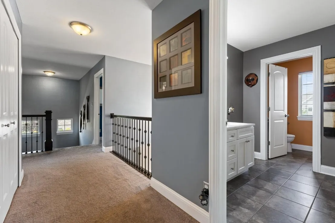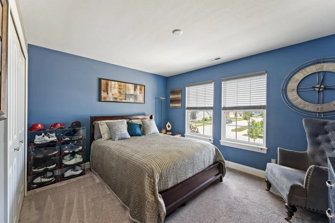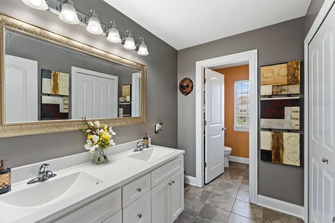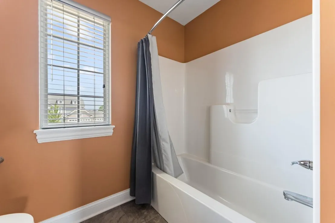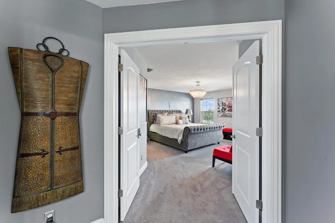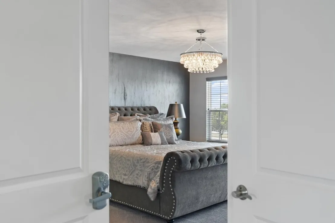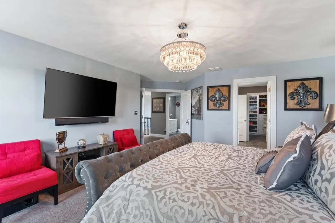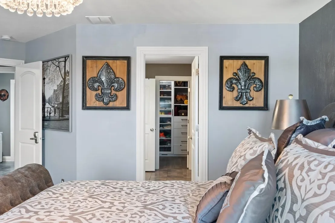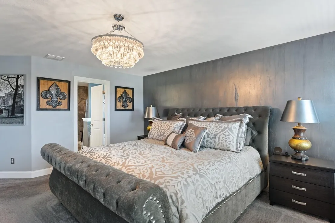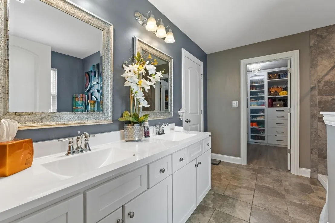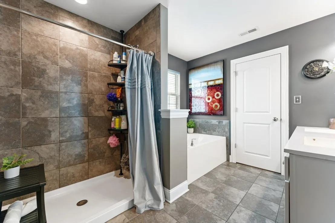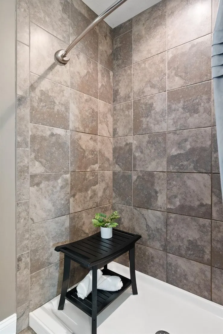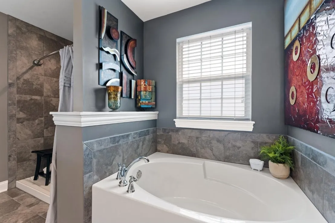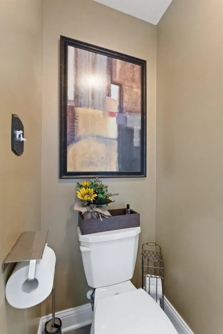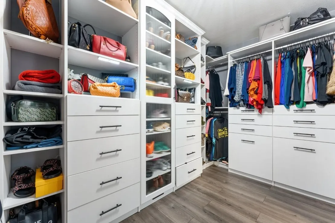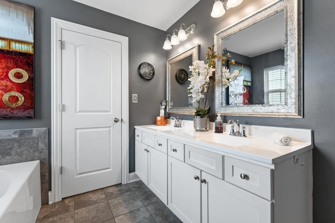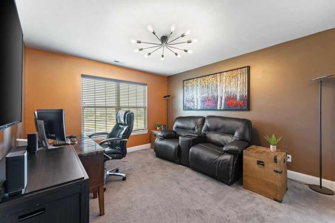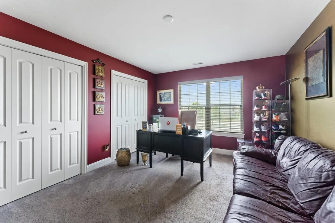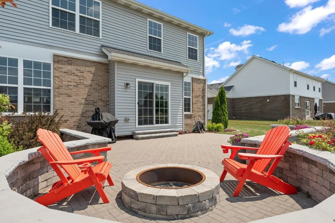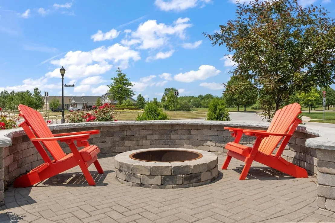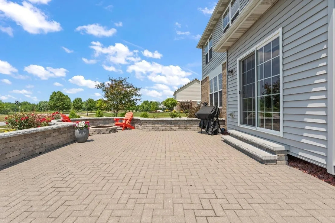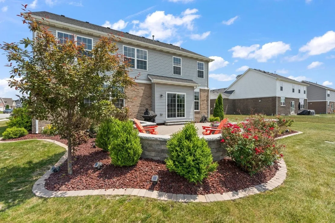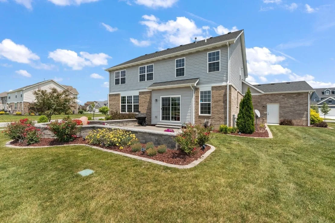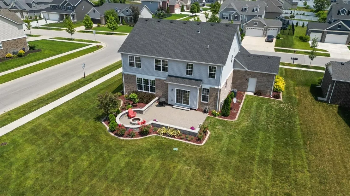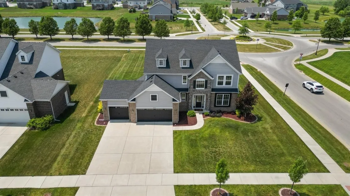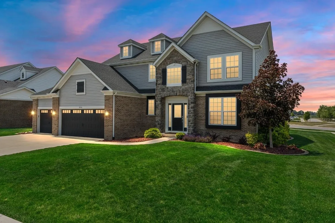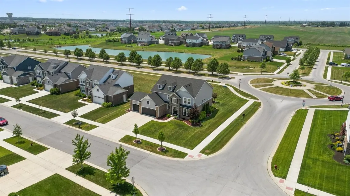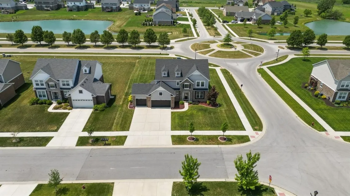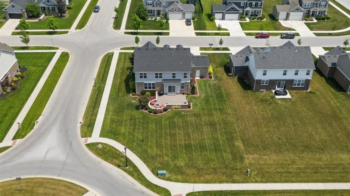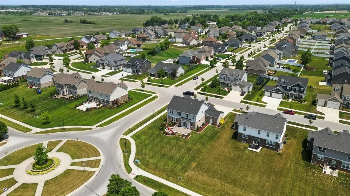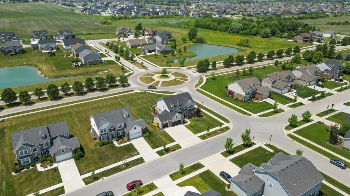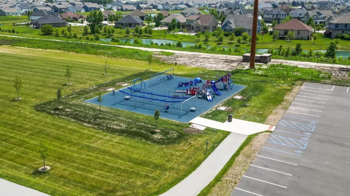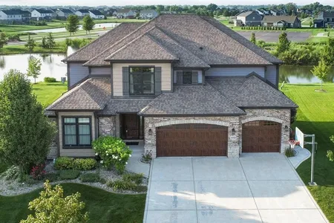$527,000 - $643,000
●
House -
Off Market
10146 Golden Crest Drive
St. John, IN 46373
4 Beds
2.5 Baths,
1
Half Bath
2854 Sqft
Sold Mar 08, 2024
$682,290
$513,000
by Rocket Mortgage Llc
Mortgage Due Apr 01, 2054
Sold Apr 10, 2017
$368,500
$363,579
by Fifth Third Mortgage Co
Mortgage Due May 01, 2047
About This Property
Welcome home to this nearly 3,000 sq. ft 2 story home sitting on a
large corner lot! Enter the 2 story foyer where you are greeted by
9ft archways and open catwalk above. A formal den/office is to your
right and a guest powder room and large closet to the left. The
living room opens to the gourmet kitchen. This spacious kitchen
features custom cabinetry + full wall add'l cabinets, coffee
bar,12' Quartz island w/ ample seating + Smart SS appliances that
stay! The mudroom w/ custom lockers & bench leads to the
laundry room and 3 car garage. From the spacious dining area, enter
the backyard to the custom brick patio perfect for entertaining.
Upstairs boasts 3 add'l bedrooms & shared bath w/dbl bowl vanity
and private water closet. Enter the owner's suite through the
french doors. An en-suite spa bath w/dbl bowl vanity, step-in tile
shower, soaking tub and a large walk-in closet complete with luxury
closet by design system. So many features, ask your Realtor® for
the full amenities sheet!
The manager has listed the unit size as 2854 square feet.
The manager has listed the unit size as 2854 square feet.
Unit Size
2,854Ft²
Days on Market
-
Land Size
0.33 acres
Price per sqft
$205
Property Type
House
Property Taxes
$169
HOA Dues
$475
Year Built
2018
Price History
| Date / Event | Date | Event | Price |
|---|---|---|---|
| Mar 8, 2024 | Sold to Dorothea R Cooper, Marshall... | $682,290 | |
| Sold to Dorothea R Cooper, Marshall... | |||
| Dec 21, 2023 | No longer available | - | |
| No longer available | |||
| Nov 18, 2023 | Price Decreased |
$585,000
↓ $15K
(2.5%)
|
|
| Price Decreased | |||
| Oct 27, 2023 | Relisted | $599,999 | |
| Relisted | |||
| Oct 27, 2023 | Price Decreased |
$599,900
↓ $99
(0%)
|
|
| Price Decreased | |||
Show More

Property Highlights
Air Conditioning
Building Info
Overview
Building
Neighborhood
Zoning
Geography
Comparables
Unit
Status
Status
Type
Beds
Baths
ft²
Price/ft²
Price/ft²
Asking Price
Listed On
Listed On
Closing Price
Sold On
Sold On
HOA + Taxes
Active
House
4
Beds
2.5
Baths
2,722 ft²
$253/ft²
$689,900
Aug 29, 2023
-
$2,472/mo
Active
House
4
Beds
3
Baths
2,610 ft²
$241/ft²
$629,900
Jul 13, 2023
-
$609/mo
Active
House
4
Beds
3
Baths
3,347 ft²
$203/ft²
$680,000
Sep 28, 2023
-
$2,462/mo
Active
House
5
Beds
3.5
Baths
3,134 ft²
$220/ft²
$689,900
Jun 1, 2023
-
$2,462/mo
Active
House
4
Beds
4.5
Baths
4,312 ft²
$165/ft²
$709,900
Sep 10, 2023
-
$2,462/mo
About St. John
Similar Homes for Sale

$709,900
- 4 Beds
- 4.5 Baths
- 4,312 ft²
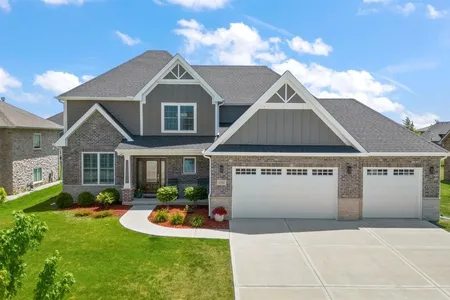
$689,900
- 5 Beds
- 3.5 Baths
- 3,134 ft²


