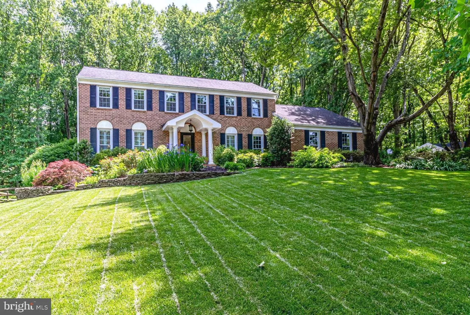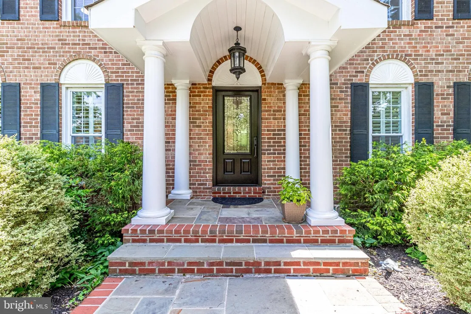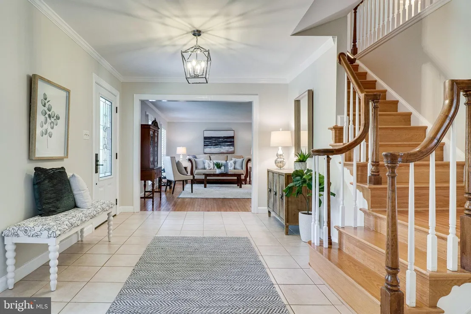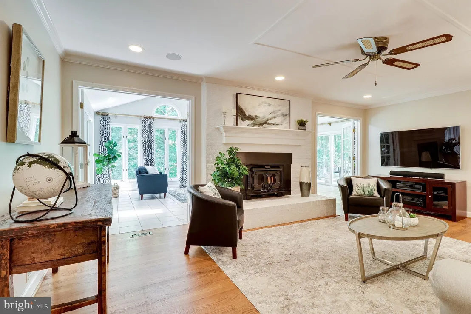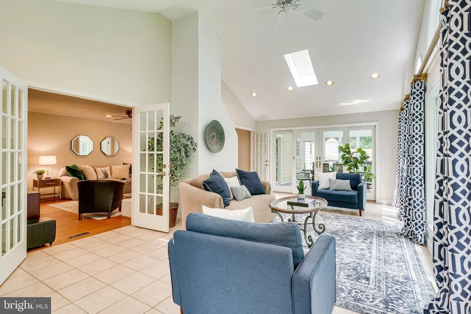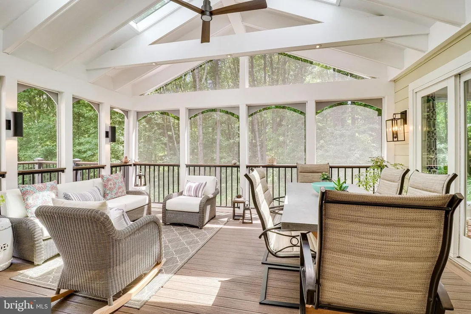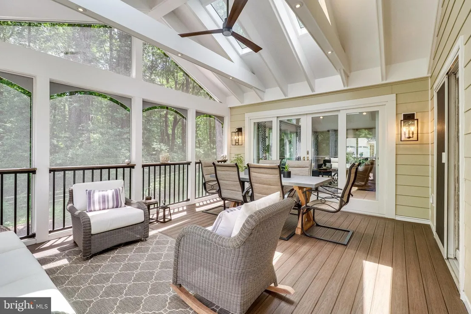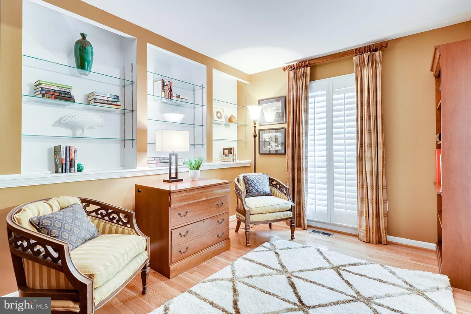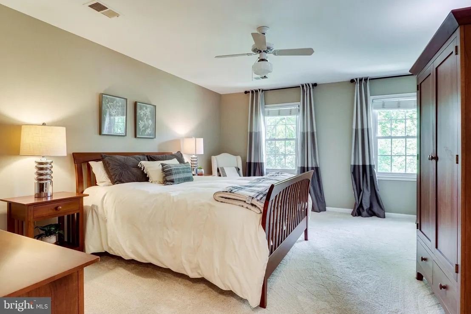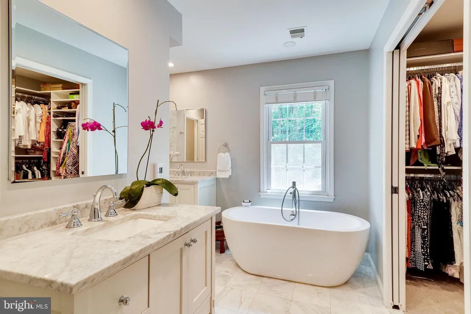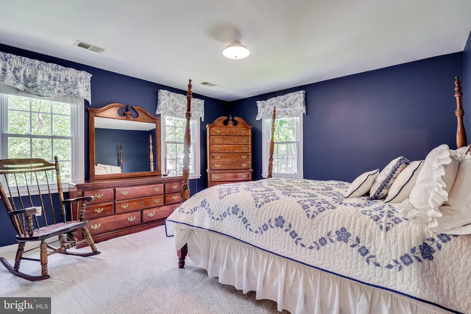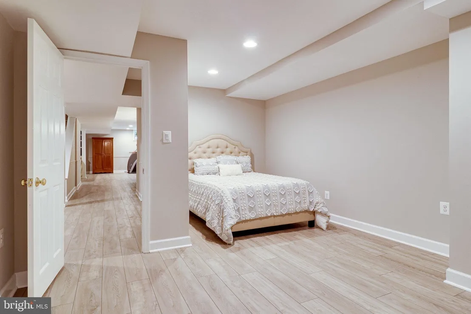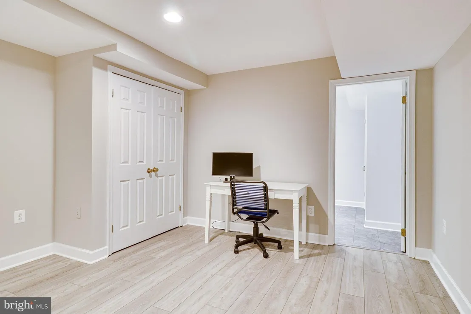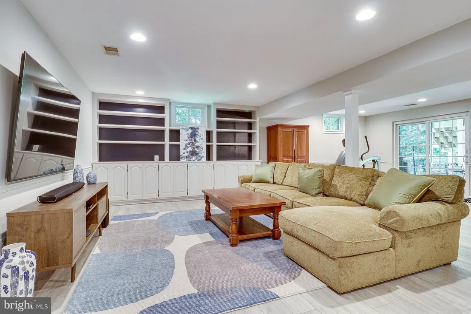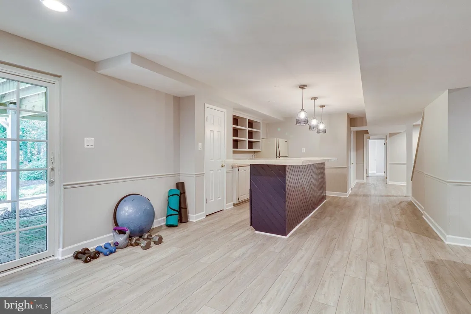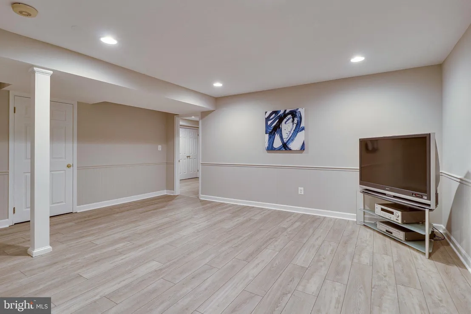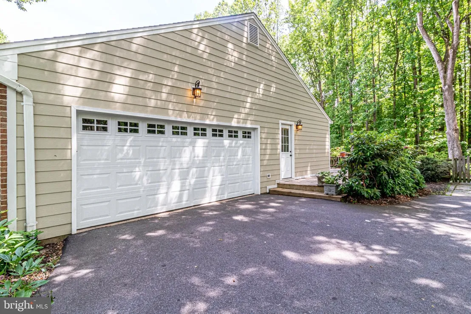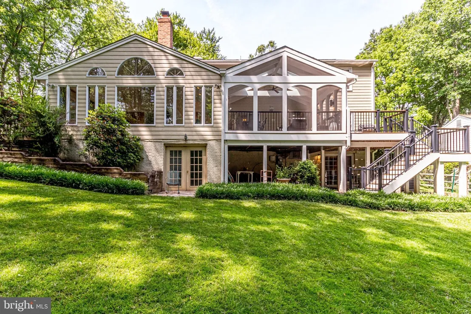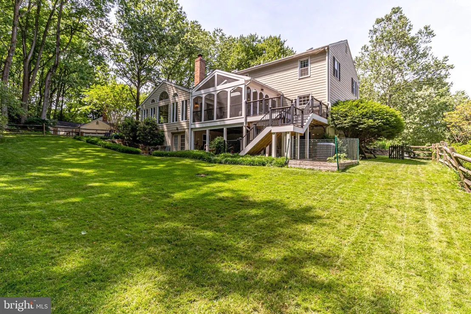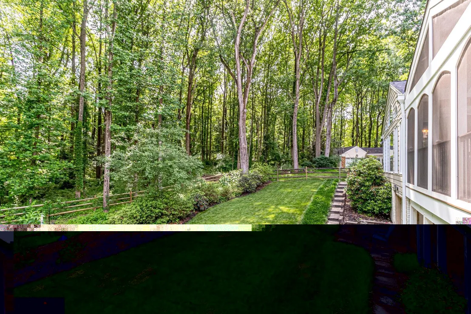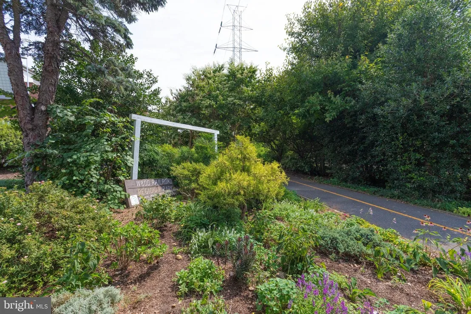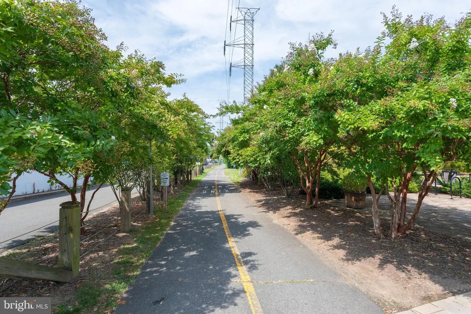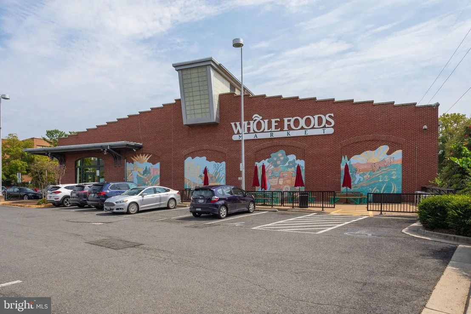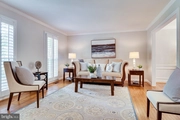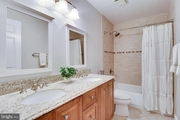$1,326,530*
●
House -
Off Market
10143 HILLINGTON COURT
VIENNA, VA 22182
4 Beds
4 Baths,
1
Half Bath
3124 Sqft
$1,080,000 - $1,320,000
Reference Base Price*
10.54%
Since Aug 1, 2021
DC-Washington
Primary Model
Sold Jul 19, 2021
$1,350,000
Seller
$1,147,500
by Guaranteed Rate Inc
Mortgage Due Aug 01, 2051
Sold May 14, 2007
$970,000
Buyer
Seller
$727,500
by American Home Mortgage
Mortgage
About This Property
Stunning and stately 4 BDRM/3 FB/1 HB brick colonial nestled on
over a half acre lot and backing to private woods. The
main level has soo many amazing living spaces to enjoy! The
light-filled living room with plantation shutters opens to a large
dining room for entertaining guests. Enjoy cooking in your
eat-in kitchen that boast granite countertops, stainless steel
appliances, and beautiful ceiling height cabinets w/some glass
fronts for display. Right off of the kitchen is a recently
added show stopper screened-in porch with vaulted ceilings and
plenty of space for a table and chairs and an area for relaxing on
a couch and reading a book or just enjoying the beautiful views of
your backyard. This porch can also be accessed from the
beautiful light-filled all season room surrounded by windows.
The family room off of the kitchen has a cozy wood burning
fireplace and is the ideal room for hanging out and watching TV.
A perfect work-from-home office is right off of the
foyer with built-in bookcases and plantation shutters. The
mudroom and laundry area is conveniently located off of the garage.
The upper level boasts 4 large bedrooms. The primary
bedroom retreat has a fantastic walk-in closet by California
Closets and a dream spa-like bathroom with heated floors, a
large soaking tub, separate marble vanities, and a custom marble
subway tile shower with a glass door. The walkout
lower level was completely renovated in 2020 with wide Luxury Vinyl
Plank floors, a large bar area, space for watching movies on a
large screen TV, a bonus room that could be used as a guest room,
office or exercise room and beautifully renovated bathroom with a
custom tile shower. Main level has been freshly
painted throughout. Anderson windows throughout the house
(2008).Situated in a perfect location in the neighborhood with a
cul-de-sac a couple houses away and the bike trail that leads to
the WO&D right across the street. You will truly fall in
love with the inside and outside of this home! Madison HS
pyramid!
The manager has listed the unit size as 3124 square feet.
The manager has listed the unit size as 3124 square feet.
Unit Size
3,124Ft²
Days on Market
-
Land Size
0.60 acres
Price per sqft
$384
Property Type
House
Property Taxes
$10,782
HOA Dues
-
Year Built
1981
Price History
| Date / Event | Date | Event | Price |
|---|---|---|---|
| Jul 20, 2021 | No longer available | - | |
| No longer available | |||
| Jul 19, 2021 | Sold to Eliza J Whelan, Michael K W... | $1,350,000 | |
| Sold to Eliza J Whelan, Michael K W... | |||
| Jun 3, 2021 | Listed | $1,200,000 | |
| Listed | |||
| May 14, 2007 | Sold to Stephen R Funk | $970,000 | |
| Sold to Stephen R Funk | |||
| May 19, 2004 | Sold to Eric K Fippinger | $826,000 | |
| Sold to Eric K Fippinger | |||
Property Highlights
Fireplace
Air Conditioning


