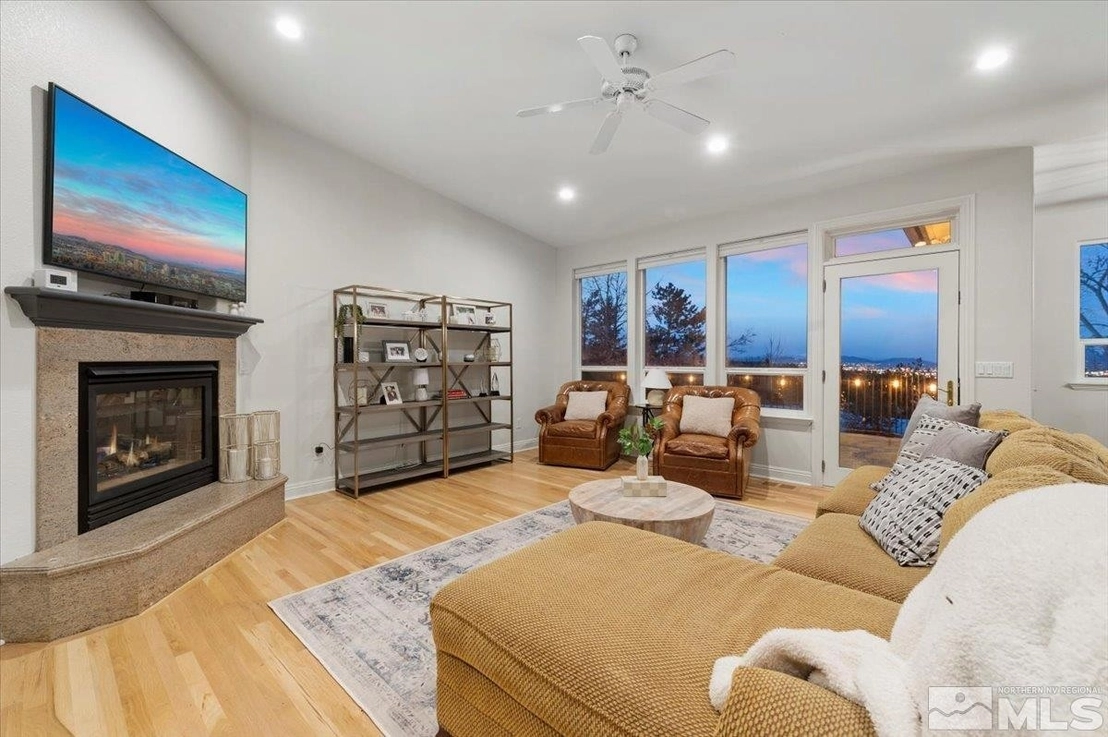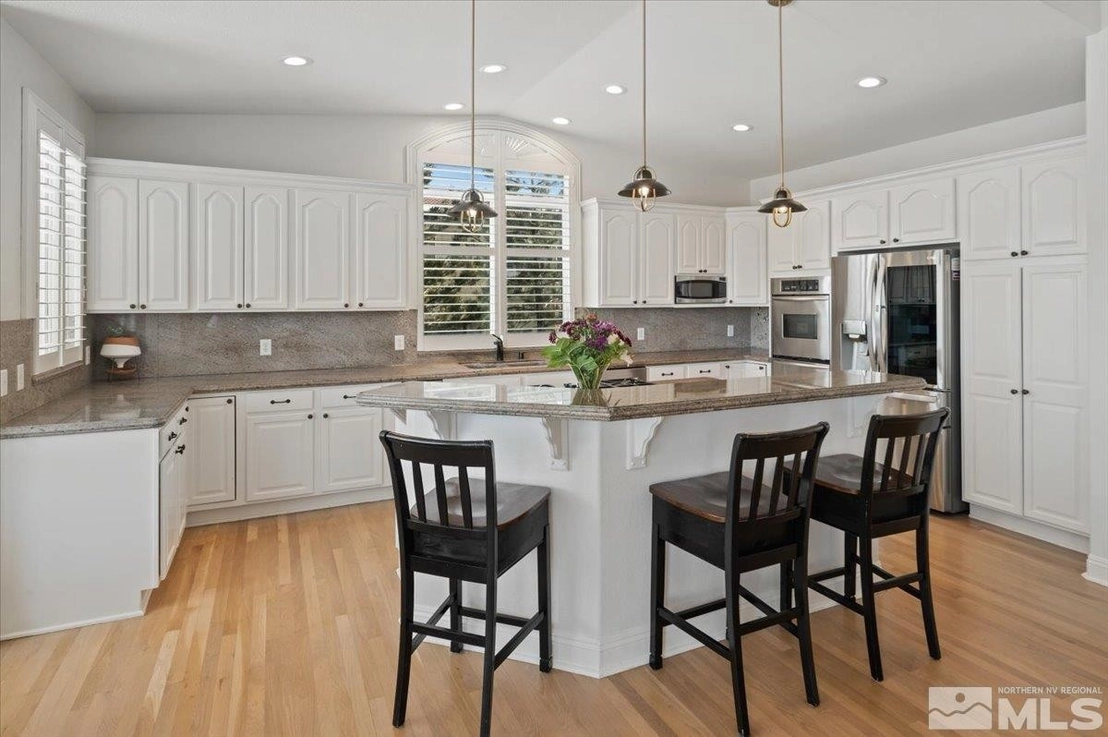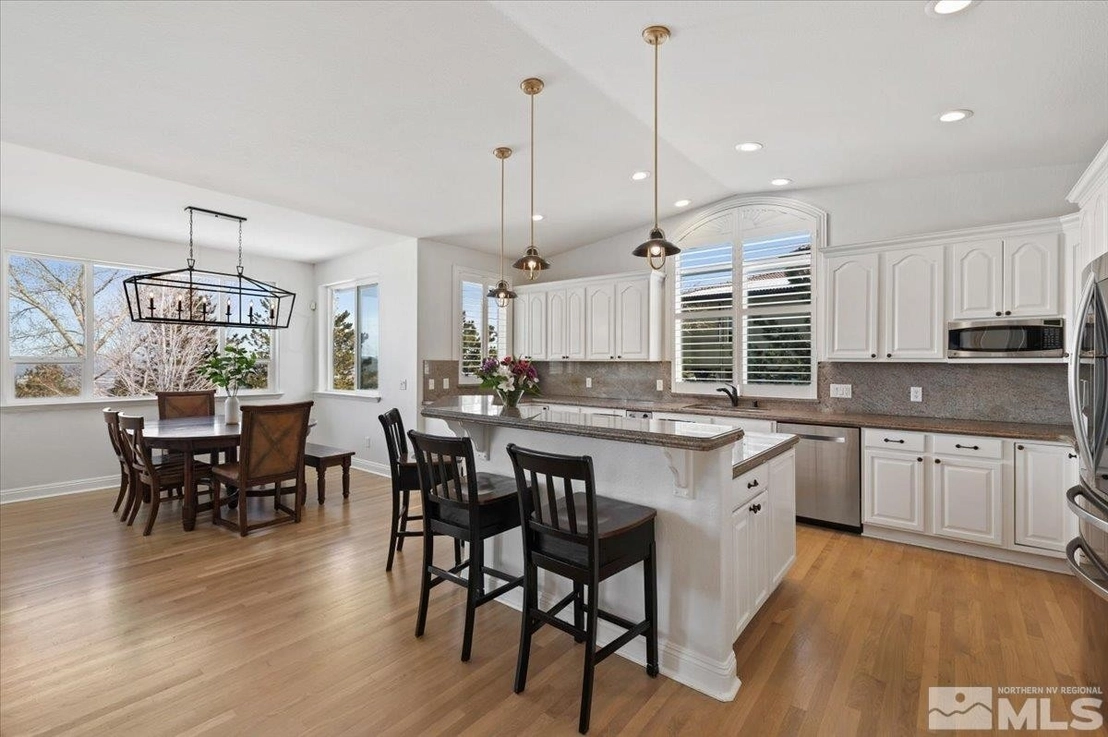
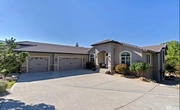




















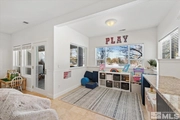
















1 /
39
Map
$1,914,729*
●
House -
Off Market
10141 Indian Ridge Drive
Reno, NV 89511
6 Beds
3.5 Baths,
1
Half Bath
4132 Sqft
$1,710,000 - $2,088,000
Reference Base Price*
0.78%
Since Jun 1, 2023
National-US
Primary Model
Sold Aug 24, 2021
$1,735,000
$1,435,000
by Citibank Na
Mortgage Due Sep 01, 2051
Sold Jun 26, 2012
$496,000
Seller
$478,113
by Usaa Fsb
Mortgage Due Jul 01, 2042
About This Property
OPEN HOUSE SAT 4/29 12:00PM TO 3:00PM. A rare, city view custom
home in ArrowCreek, Reno's premier gated community. This spacious
beauty offers a large private yard with green grass, mature
landscaping & unobstructed views of the valley & downtown lights.
Ideal floorplan with main level living, offering great room,
primary suite, 3 guest rooms & an office all on the first floor.
Downstairs bonus area has a secondary kitchenette & 2 guest rooms.
Lots of flex space!
The manager has listed the unit size as 4132 square feet.
The manager has listed the unit size as 4132 square feet.
Unit Size
4,132Ft²
Days on Market
-
Land Size
0.69 acres
Price per sqft
$460
Property Type
House
Property Taxes
$584
HOA Dues
$317
Year Built
1999
Price History
| Date / Event | Date | Event | Price |
|---|---|---|---|
| May 13, 2023 | No longer available | - | |
| No longer available | |||
| Apr 20, 2023 | Price Decreased |
$1,899,999
↓ $49K
(2.5%)
|
|
| Price Decreased | |||
| Mar 24, 2023 | Relisted | $1,949,000 | |
| Relisted | |||
| Mar 11, 2023 | No longer available | - | |
| No longer available | |||
| Feb 24, 2023 | Listed | $1,999,900 | |
| Listed | |||
Show More

Property Highlights
Fireplace





