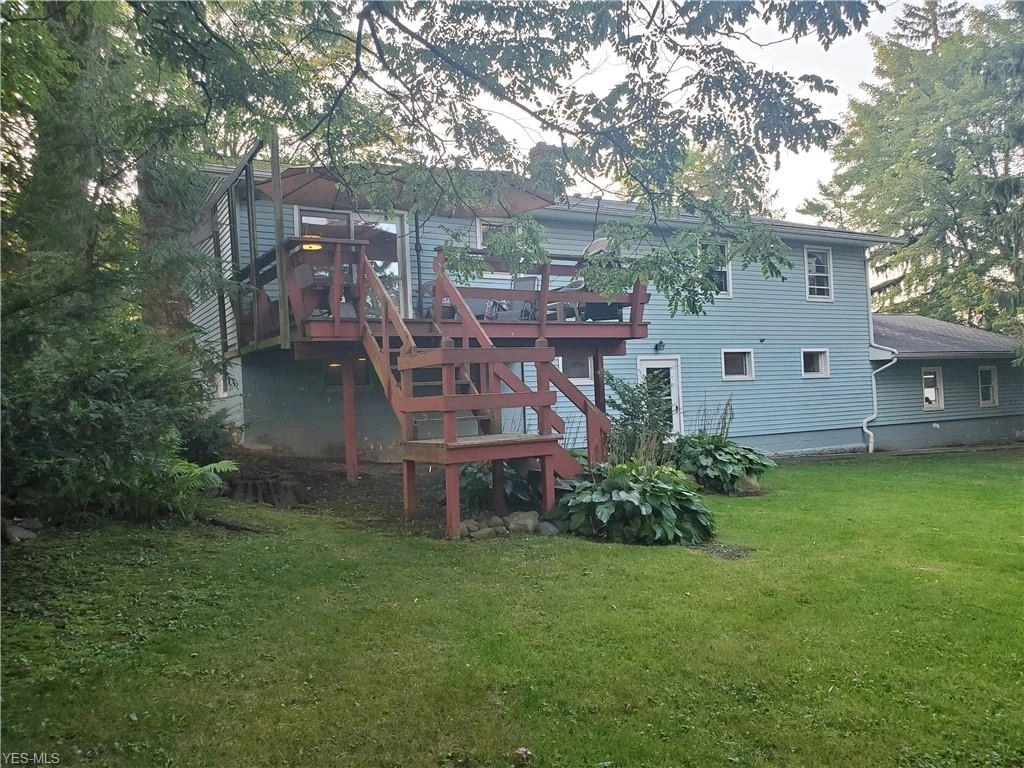$314,001*
●
House -
Off Market
10141 Cutts Rd
Chardon, OH 44024
3 Beds
2 Baths
2496 Sqft
$252,000 - $306,000
Reference Base Price*
12.55%
Since Nov 1, 2021
National-US
Primary Model
Sold Mar 29, 2021
$270,000
$216,000
by Paramount Residential Mortgage
Mortgage Due Apr 01, 2051
Sold Feb 24, 2012
$144,000
Buyer
$140,349
by Jpmorgan Chase Bank Na
Mortgage Due Mar 01, 2042
About This Property
This home has received a major redesign by the current owners over
the past 8 years. With no homes across the street, the view
includes farmland and sunsets. A new Anderson storm door and a new
solid Craftsman front door give the front entrance sophistication
and security. When you step in the front door you immediately gaze
upon a Black Galaxy granite counter that surrounds a custom built
cabinet at the top of the stairs. On the main floor, the kitchen
has a custom built island and Typhoon Bordeaux granite counter tops
paired with traditional arabesque tiled backsplash. Special
features include a reverse tray ceiling with lighting accent above
the island and a quartz sink with a ledge system for food prep or
drying. Sheoga Flooring's Character Hickory hardwood floors flow
through the living room, dining room, and kitchen then down the
hallway into the first bedroom. Cozy Dream Weaver carpeting was
installed in the master and middle bedrooms in August 2020, and all
3 bedrooms include a closet organization system. The main bathroom
has been remodeled with new flooring, fixtures, toilet, shower/tub,
and a granite counter with vessel sink. The master bathroom has
also been fully renovated to highlight a custom walk in shower
system and Italian marble tile. Downstairs has an expansive living
room, laundry room, and - after taking out 4 walls - a large gaming
room and sitting area were created. This very private lot has a
small barn in the backyard and a playset.
The manager has listed the unit size as 2496 square feet.
The manager has listed the unit size as 2496 square feet.
Unit Size
2,496Ft²
Days on Market
-
Land Size
1.00 acres
Price per sqft
$112
Property Type
House
Property Taxes
-
HOA Dues
-
Year Built
1968
Price History
| Date / Event | Date | Event | Price |
|---|---|---|---|
| Oct 6, 2021 | No longer available | - | |
| No longer available | |||
| Mar 29, 2021 | Sold to Donald E Sample, Katherine ... | $270,000 | |
| Sold to Donald E Sample, Katherine ... | |||
| Feb 16, 2021 | No longer available | - | |
| No longer available | |||
| Feb 16, 2021 | In contract | - | |
| In contract | |||
| Feb 7, 2021 | Relisted | $279,000 | |
| Relisted | |||
Show More





















































