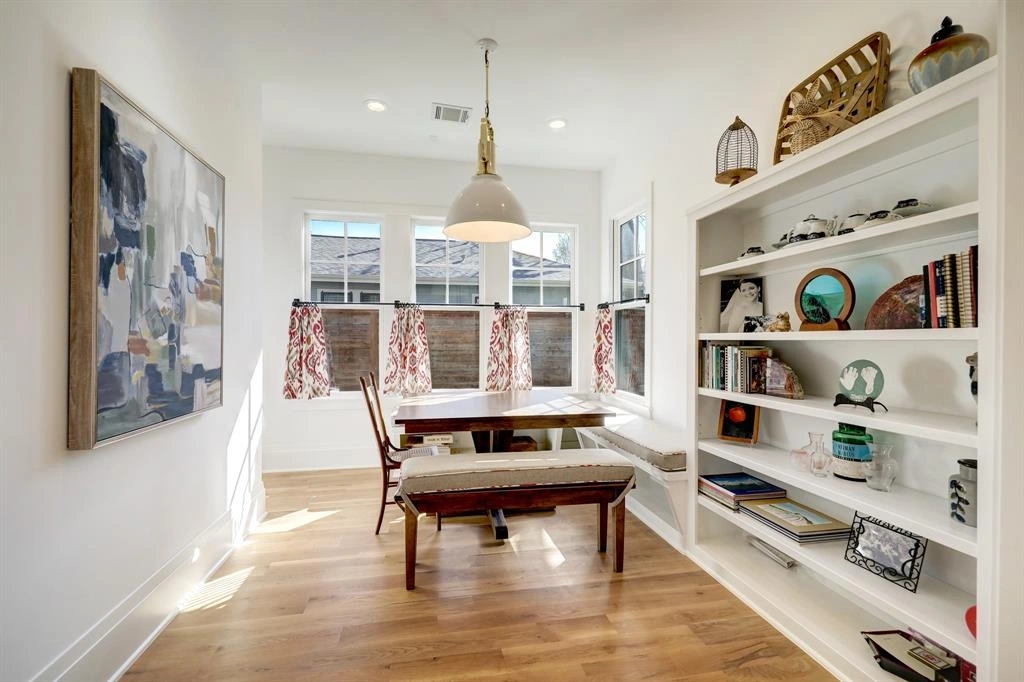



































1 /
36
Map
$1,599,999 Last Listed Price
●
House -
Off Market
1014 Highland Street
Houston, TX 77009
4 Beds
4 Baths,
1
Half Bath
3600 Sqft
$10,116
Estimated Monthly
$0
HOA / Fees
1.12%
Cap Rate
About This Property
Welcome to 1014 Highland St, an exquisite home nestled in the
coveted Norhill neighborhood of the Heights and zoned to exemplary
Travis Elementary School! Built in 2020 by Tribe Build and designed
by Creole Design, this house epitomizes luxury living in the
Heights with its impeccable design and premium finishes. Step
inside to find soapstone and marble countertops, complemented by
white oak hardwood floors and dream kitchen with Thermador
appliances! Situated on a 5,000 sqft lot, backyard oasis features
low maintenance turf and convenience of a whole-home generator for
peace of mind! The heart of the home, the expansive primary suite,
beckons with its grandeur and functionality, boasting beautiful
vaulted ceilings with wood beams and an oversized closet complete
with built-ins. Located just one mile from the vibrant Heights
Mercantile and within walking distance to an array of restaurants,
boutiques and parks, 1014 Highland Street offers the quintessential
Heights living experience!
Unit Size
3,600Ft²
Days on Market
46 days
Land Size
0.11 acres
Price per sqft
$444
Property Type
House
Property Taxes
$2,259
HOA Dues
-
Year Built
2019
Last updated: 11 days ago (HAR #82805776)
Price History
| Date / Event | Date | Event | Price |
|---|---|---|---|
| Apr 15, 2024 | Sold | $1,508,000 - $1,842,000 | |
| Sold | |||
| Mar 4, 2024 | In contract | - | |
| In contract | |||
| Feb 29, 2024 | Listed by Aspire Commercial LLC | $1,599,999 | |
| Listed by Aspire Commercial LLC | |||
| Jul 1, 2020 | Sold | $1,242,000 - $1,518,000 | |
| Sold | |||
| May 21, 2020 | Listed by Boulevard Realty | $1,389,000 | |
| Listed by Boulevard Realty | |||



|
|||
|
The finishing touches are being placed on this magnificent Woodland
Heights new construction zoned to Travis Elementary. Award-winning
Heights-based architectural firm, Creole Design, partnered with
local Tribe Build Co. on this expansive home that's complete with
stunning selections and finishes throughout. Kitchen boasts an
enormous island with seating, marble and soapstone countertops, and
Thermador appliances. In a design ideal for entertaining or
comfortable everyday living, the…
|
|||
Property Highlights
Air Conditioning
Fireplace
Building Info
Overview
Building
Neighborhood
Geography
Comparables
Unit
Status
Status
Type
Beds
Baths
ft²
Price/ft²
Price/ft²
Asking Price
Listed On
Listed On
Closing Price
Sold On
Sold On
HOA + Taxes
Sold
House
4
Beds
5
Baths
3,601 ft²
$1,525,000
Jul 21, 2022
$1,373,000 - $1,677,000
Nov 28, 2022
$988/mo
Sold
House
4
Beds
4
Baths
3,600 ft²
$1,380,000
May 21, 2020
$1,242,000 - $1,518,000
Jul 1, 2020
$1,134/mo
Sold
House
4
Beds
4
Baths
3,564 ft²
$1,599,000
Jan 21, 2023
$1,440,000 - $1,758,000
Jun 15, 2023
$1,066/mo
Sold
House
4
Beds
5
Baths
3,507 ft²
$1,425,000
Mar 31, 2021
$1,283,000 - $1,567,000
May 11, 2021
$1,009/mo
Sold
House
4
Beds
4
Baths
3,527 ft²
$1,600,000
Feb 10, 2022
$1,440,000 - $1,760,000
Mar 18, 2022
$1,068/mo
House
4
Beds
4
Baths
3,912 ft²
$1,475,000
Oct 29, 2020
$1,328,000 - $1,622,000
Dec 18, 2020
$986/mo
Active
House
4
Beds
4
Baths
3,519 ft²
$497/ft²
$1,750,000
Jan 25, 2024
-
$2,448/mo
In Contract
House
4
Beds
4
Baths
3,767 ft²
$471/ft²
$1,775,000
Apr 4, 2024
-
$2,633/mo
Active
House
4
Beds
4
Baths
3,380 ft²
$423/ft²
$1,430,000
May 1, 2024
-
$2,157/mo
In Contract
House
4
Beds
4
Baths
3,761 ft²
$492/ft²
$1,850,000
Apr 5, 2024
-
$2,586/mo
In Contract
House
4
Beds
5
Baths
4,032 ft²
$455/ft²
$1,834,900
Feb 16, 2024
-
-












































