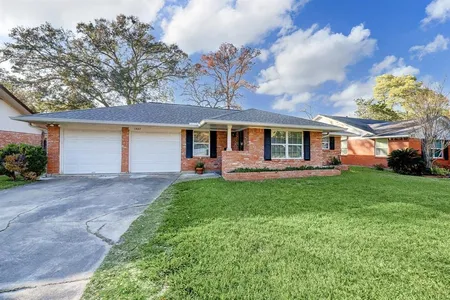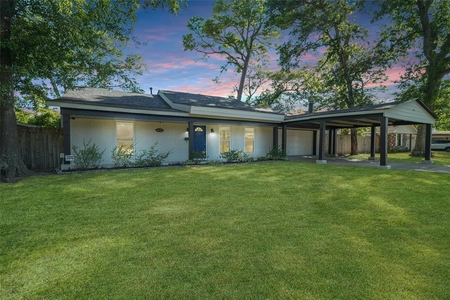































1 /
32
Map
$439,000 Last Listed Price
●
House -
Off Market
10126 Eddystone Drive
Houston, TX 77080
3 Beds
2 Baths
2300 Sqft
$593,439
RealtyHop Estimate
35.18%
Since Oct 1, 2020
National-US
Primary Model
About This Property
Private Mid-century retreat in Royal Oaks on a nice corner lot.
Beautiful backyard & a fabulous Man Cave outfitted for
Virtual Golf presently w/ separate AC. This gorgeous home has
formal LR, Unique Spherical DR, & a family room w/ FP.
Tastefully Updated kitchen w/ recent cabinetry, granite counters,
gas, & SS appliances & Breakfast room. Amazing Hardwoods
primarily with tile in wet areas. Breakfast room overlooks
courtyard patio. Both baths have double sinks &
Primary Bath features recently renovated walk-in shower,
double sink vanity, & an additional spacious walk-in closet.
In house, Utility room has a refrigerator that stays, &
covered walkway to detached 2 car garage (w/no post). HVAC,
Low E Windows, Doors, Roof, electrical, all recently updated.
Garage has built-ins & backyard w/ brick accents & built-in
nat gas Weber grill & wine cooler lanai. Beautiful
landscaping and walkable distance to Nobhill Park, minutes
from shopping, restaurants, & entertainment.
Unit Size
2,300Ft²
Days on Market
43 days
Land Size
0.21 acres
Price per sqft
$191
Property Type
House
Property Taxes
$756
HOA Dues
$6
Year Built
1960
Last updated: 4 months ago (HAR #62235270)
Price History
| Date / Event | Date | Event | Price |
|---|---|---|---|
| Oct 5, 2022 | Sold to Jason Cockerham, Megan Cock... | $499,000 - $609,000 | |
| Sold to Jason Cockerham, Megan Cock... | |||
| Jul 19, 2022 | Listed by Keller Williams Realty | $449,000 | |
| Listed by Keller Williams Realty | |||
| Oct 6, 2021 | No longer available | - | |
| No longer available | |||
| Sep 10, 2021 | Sold | $439,000 - $535,000 | |
| Sold | |||
| Aug 2, 2021 | In contract | - | |
| In contract | |||
Show More

Property Highlights
Garage
Air Conditioning
Fireplace
Building Info
Overview
Building
Neighborhood
Geography
Comparables
Unit
Status
Status
Type
Beds
Baths
ft²
Price/ft²
Price/ft²
Asking Price
Listed On
Listed On
Closing Price
Sold On
Sold On
HOA + Taxes
House
3
Beds
2
Baths
2,196 ft²
$417,000
Jul 19, 2022
$376,000 - $458,000
Sep 29, 2022
$932/mo
House
3
Beds
2
Baths
2,300 ft²
$487,500
Jul 16, 2021
$439,000 - $535,000
Sep 10, 2021
$825/mo
Sold
House
3
Beds
2
Baths
2,108 ft²
$465,000
Jul 9, 2020
$419,000 - $511,000
Aug 24, 2020
$642/mo
House
3
Beds
2
Baths
1,942 ft²
$370,000
Sep 11, 2020
$333,000 - $407,000
Jan 6, 2021
$560/mo
House
3
Beds
2
Baths
2,130 ft²
$425,000
Jun 12, 2023
$383,000 - $467,000
Aug 1, 2023
$767/mo
Sold
House
3
Beds
2
Baths
1,895 ft²
$410,000
Jul 31, 2023
$369,000 - $451,000
Sep 20, 2023
$850/mo
Active
House
3
Beds
3
Baths
2,384 ft²
$167/ft²
$399,000
Oct 13, 2023
-
$627/mo
In Contract
House
3
Beds
2
Baths
2,464 ft²
$195/ft²
$480,000
Sep 1, 2023
-
$797/mo
In Contract
House
3
Beds
2
Baths
1,876 ft²
$229/ft²
$429,000
Sep 11, 2023
-
$671/mo
Active
House
3
Beds
2
Baths
2,672 ft²
$176/ft²
$469,000
Nov 27, 2023
-
$1,210/mo
Active
House
3
Beds
2
Baths
1,718 ft²
$244/ft²
$420,000
Dec 29, 2023
-
$856/mo














































