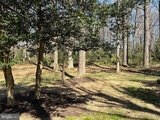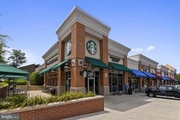$1,300,000
●
House -
In Contract
10125 WENDOVER DR
VIENNA, VA 22181
4 Beds
4 Baths,
1
Half Bath
3222 Sqft
$6,384
Estimated Monthly
$0
HOA / Fees
About This Property
SPACIOUS 4BR/3.5BA Colonial located in exclusive Wendover on a
quiet court! This charming home is nestled on a private 1.8 acre
treed lot with side loading garage and semi circular driveway.
Inviting two story entry foyer with curved stair case leads to
large entertainment rooms and main level den with ample moldings.
The white kitchen includes a breakfast area and is adjacent to the
family room with random width hardwood pegged floors, raised hearth
brick fireplace and wet bar. The updated deck '22 leads to a fenced
back yard with Beautiful Treed Views...look for the neighborhood
deer. The Opulent Primary Suite boasts two walk-in closets
and a large sitting room. Additional amenities include a Princess
suite, two wood burning fireplaces, main level laundry room and
plenty of closet space. In 2022 the interior and exterior
trim were painted, hardwood floors refinished and new plush
carpeting installed. There is a HUGE unfinished walkout basement!
Updated 2 zone gas HVAC '23 and heat pump '21, architectural
shingled roof '10, repaved asphalt driveway '24, windows as-is. The
kitchen & bathrooms may be redesigned to your own personal flair;
2024 tax assessment $1, 412,310. Excellent Schools,
Madison/Thoreau/Flint Hill Pyramid! Minutes to Vienna, Oakton and
Reston shopping & Metro Stations! Wonderful current
tenant would like to stay on but not required. Property is nicely
furnished with tenants furnishings, photos were taken when property
was vacant.
Unit Size
3,222Ft²
Days on Market
-
Land Size
1.84 acres
Price per sqft
$403
Property Type
House
Property Taxes
$1,328
HOA Dues
-
Year Built
1982
Listed By
Last updated: 2 months ago (Bright MLS #VAFX2166806)
Price History
| Date / Event | Date | Event | Price |
|---|---|---|---|
| Mar 25, 2024 | In contract | - | |
| In contract | |||
| Mar 23, 2024 | Listed by Keller Williams Marketcenter 375 | $1,300,000 | |
| Listed by Keller Williams Marketcenter 375 | |||
|
|
|||
|
SPACIOUS 4BR/3.5BA Colonial located in exclusive Wendover on a
quiet court! This charming home is nestled on a private 1.8 acre
treed lot with side loading garage and semi circular driveway.
Inviting two story entry foyer with curved stair case leads to
large entertainment rooms and main level den with ample moldings.
The white kitchen includes a breakfast area and is adjacent to the
family room with random width hardwood pegged floors, raised hearth
brick fireplace and wet bar. The…
|
|||
Property Highlights
Garage
Air Conditioning
Fireplace
Parking Details
Has Garage
Garage Features: Garage Door Opener, Garage - Side Entry
Parking Features: Driveway, Attached Garage
Attached Garage Spaces: 2
Garage Spaces: 2
Total Garage and Parking Spaces: 2
Interior Details
Bedroom Information
Bedrooms on 1st Upper Level: 4
Bathroom Information
Full Bathrooms on 1st Upper Level: 3
Interior Information
Interior Features: Attic, Dining Area, Kitchen - Eat-In, Primary Bath(s), Window Treatments, Wet/Dry Bar, Wood Floors, Floor Plan - Traditional, Breakfast Area, Chair Railings, Crown Moldings, Curved Staircase, Formal/Separate Dining Room, Tub Shower, Stall Shower, Walk-in Closet(s)
Appliances: Cooktop, Dishwasher, Disposal, Dryer, Oven - Double, Oven - Wall, Refrigerator, Washer, Icemaker, Microwave, Oven/Range - Electric
Flooring Type: Carpet, Hardwood, Luxury Vinyl Plank, Tile/Brick
Living Area Square Feet Source: Assessor
Wall & Ceiling Types
Room Information
Laundry Type: Main Floor, Washer In Unit, Dryer In Unit
Fireplace Information
Has Fireplace
Fireplace - Glass Doors, Mantel(s), Wood, Brick
Fireplaces: 2
Basement Information
Has Basement
Full, Unfinished, Walkout Level, Side Entrance
Exterior Details
Property Information
Total Below Grade Square Feet: 1600
Ownership Interest: Fee Simple
Property Condition: Good
Year Built Source: Assessor
Building Information
Foundation Details: Block
Other Structures: Above Grade, Below Grade
Roof: Asphalt
Structure Type: Detached
Window Features: Double Pane
Construction Materials: Brick, Vinyl Siding
Outdoor Living Structures: Deck(s)
Pool Information
No Pool
Lot Information
Partly Wooded, Backs to Trees, Cul-de-sac
Tidal Water: N
Lot Size Source: Assessor
Land Information
Land Assessed Value: $1,412,310
Above Grade Information
Finished Square Feet: 3222
Finished Square Feet Source: Assessor
Below Grade Information
Unfinished Square Feet: 1600
Unfinished Square Feet Source: Estimated
Financial Details
County Tax: $15,938
County Tax Payment Frequency: Annually
City Town Tax: $0
City Town Tax Payment Frequency: Annually
Tax Assessed Value: $1,412,310
Tax Year: 2024
Tax Annual Amount: $15,938
Year Assessed: 2024
Utilities Details
Central Air
Cooling Type: Central A/C
Heating Type: Forced Air, Heat Pump(s)
Cooling Fuel: Electric
Heating Fuel: Natural Gas, Electric
Hot Water: Natural Gas
Sewer Septic: Septic = # of BR
Water Source: Public
Building Info
Overview
Building
Neighborhood
Zoning
Geography
Comparables
Unit
Status
Status
Type
Beds
Baths
ft²
Price/ft²
Price/ft²
Asking Price
Listed On
Listed On
Closing Price
Sold On
Sold On
HOA + Taxes
Sold
House
4
Beds
5
Baths
2,944 ft²
$493/ft²
$1,450,000
Sep 21, 2023
$1,450,000
Oct 23, 2023
-
House
4
Beds
5
Baths
3,055 ft²
$491/ft²
$1,500,000
Jun 23, 2023
$1,500,000
Jun 23, 2023
-
Sold
House
5
Beds
4
Baths
3,737 ft²
$320/ft²
$1,195,000
Sep 6, 2012
$1,195,000
Oct 29, 2012
-








































































































































