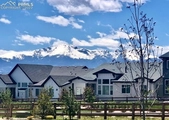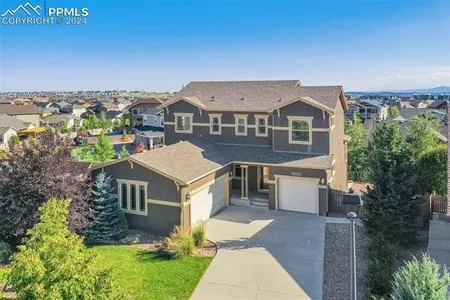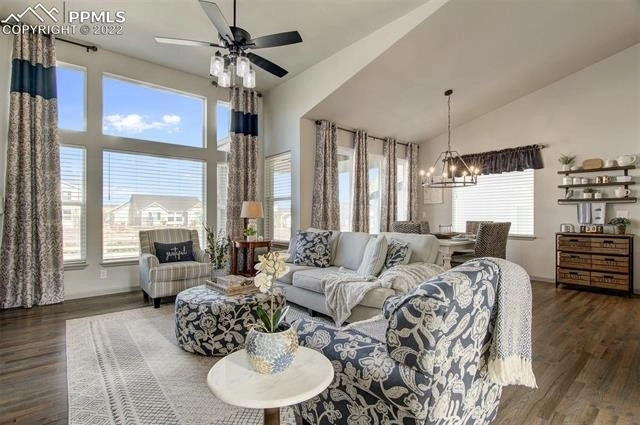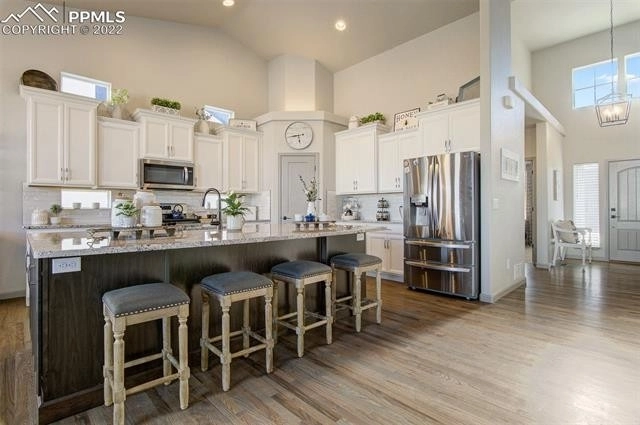









































1 /
42
Map
$817,445*
●
House -
Off Market
10125 Manhattan Drive
Colorado Springs, CO 80924
4 Beds
3 Baths
3912 Sqft
$720,000 - $878,000
Reference Base Price*
2.31%
Since Aug 1, 2022
National-US
Primary Model
Sold Jul 15, 2019
$534,548
Seller
$384,548
by Bokf Na
Mortgage Due Aug 01, 2049
Sold Dec 03, 2018
$98,000
Buyer
Seller
$403,321
by First State Bank Of Colorado
Mortgage
About This Property
Welcome to this beautiful luxury semi-custom Vanguard Hillingdon
Farm Model that spares no expense w/it's gorgeous features and
attention to detail. When you step into this home, an open floor
plan greets you w/vaulted ceilings, hardwood flooring, and
spectacular view to the great room. This home 100%
move-in-ready with a transferrable warranty and a HES rating of 51.
Included are 4 spacious bedrooms, 3 bathrooms and upgrades that
abound throughout. As you enter this warm and inviting abode, to
the right is a bedroom also perfect for an office and full guest
bath w/custom tile work and quartz countertops. Adorning the
inviting great room are large bright windows, allowing natural
light, w/custom floor-to-ceiling drapes, built in shelves
w/fireplace that highlight the beautiful red oak wood floors. The
open kitchen has a gorgeous 8' working kitchen island w/highly
upgraded granite, hardware, crown molded cabinetry, walk in pantry,
stainless steel appliances and gas range/oven. The primary suite
retreat has a private attached sitting room. This room could be a
reading, exercise, office or quiet room. This spacious ensuite
includes a large spa like 5 piece bathroom w/large walk-in closet,
and linen closet w/built-in shelves. Downstairs, enjoy 9' ceilings,
granite wet bar with cabinets, additional built-in entertainment
center, 2 more spacious bedrooms, another full bathroom w/granite
counter tops, and unfinished storage room. This home has it all
with air conditioning, custom blinds, upgraded carpet/padding,
appliances, tankless hot water heater, and upgraded hardware and
lighting fixtures throughout the house! Oh did I mention smart
house items like: Nest thermostat, garage door opener, Lutron
Casita smart switches, dimmer switches, main kitchen lights and
dining room fan. Don't forget the Club house, swimming pool,
various parks, dog parks and schools in the community. Located east
of Powers Blvd it is easy to travel north or south from here and
catch I25.
The manager has listed the unit size as 3912 square feet.
The manager has listed the unit size as 3912 square feet.
Unit Size
3,912Ft²
Days on Market
-
Land Size
0.18 acres
Price per sqft
$204
Property Type
House
Property Taxes
$246
HOA Dues
-
Year Built
2019
Price History
| Date / Event | Date | Event | Price |
|---|---|---|---|
| Jul 11, 2022 | Sold | $795,000 | |
| Sold | |||
| Jul 1, 2022 | No longer available | - | |
| No longer available | |||
| Jun 16, 2022 | In contract | - | |
| In contract | |||
| Jun 2, 2022 | Listed | $799,000 | |
| Listed | |||
| Nov 12, 2021 | Sold to Gary Krystek, Linda Krystek | $676,329 | |
| Sold to Gary Krystek, Linda Krystek | |||
Property Highlights
Fireplace
Air Conditioning
Garage
Building Info
Overview
Building
Neighborhood
Zoning
Geography
Comparables
Unit
Status
Status
Type
Beds
Baths
ft²
Price/ft²
Price/ft²
Asking Price
Listed On
Listed On
Closing Price
Sold On
Sold On
HOA + Taxes
House
4
Beds
3
Baths
3,890 ft²
$189/ft²
$733,410
Jan 19, 2023
-
-
Active
House
4
Beds
4
Baths
3,450 ft²
$230/ft²
$794,790
Jan 29, 2023
-
$118/mo
Active
House
4
Beds
4
Baths
3,431 ft²
$242/ft²
$829,800
Mar 21, 2023
-
$145/mo
Active
House
4
Beds
4
Baths
3,450 ft²
$227/ft²
$783,016
Jul 20, 2022
-
$190/mo
House
4
Beds
3
Baths
3,724 ft²
$191/ft²
$710,800
Jan 19, 2023
-
-
In Contract
House
4
Beds
3
Baths
4,428 ft²
$158/ft²
$699,900
Aug 31, 2023
-
$274/mo
Active
House
5
Beds
4
Baths
3,992 ft²
$194/ft²
$774,900
Jan 29, 2023
-
$167/mo
Active
House
5
Beds
4
Baths
3,536 ft²
$226/ft²
$799,000
Jan 5, 2024
-
$208/mo
About Powers
Similar Homes for Sale

$755,000
- 3 Beds
- 3 Baths
- 3,634 ft²

$799,000
- 5 Beds
- 4 Baths
- 3,536 ft²















































