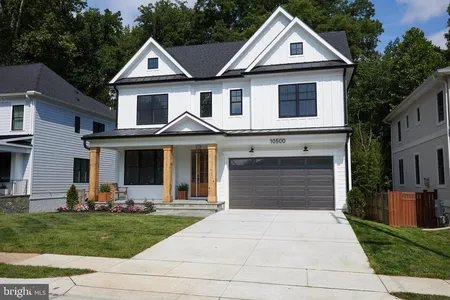





































































1 /
70
Map
$2,050,000
●
House -
Off Market
10124 PARKWOOD TER
BETHESDA, MD 20814
6 Beds
6 Baths,
1
Half Bath
4410 Sqft
$1,939,811
RealtyHop Estimate
-0.47%
Since Aug 1, 2023
DC-Washington
Primary Model
About This Property
Enjoy living in a superb Bethesda home designed and built by the
owner/ architect to meet the need for versatile lifestyles, with
high end custom touches throughout, situated on a spacious lot
backing to Rock Creek Park. From the moment you enter through the
96" tall wood door your eyes will be drawn to the custom ceiling
and wall moldings that adorn the home at every turn. The large home
office is located just off the entry foyer for the occasional
client meeting. 10 foot ceilings in the family room add to your
feeling of space, and the gas fireplace is a beautiful focal point.
The gourmet chef's kitchen is enhanced by stylish light fixtures,
beautiful cabinetry and tile work, while offering a 48" range
featuring a griddle. A butlers pantry and bar provide for easy
entertaining in the spacious dining room. While smaller gatherings
take place around the breakfast area with built in bench nook. For
most of the year you will enjoy spending hours on the screened
porched with vaulted ceiling and wood burning fireplace, while
enjoying views of the deep yard with the woods beyond. With
multi-generational living in mind, there is a generously sized
bedroom suite on the main level, with walk in closet and ensuite
full bath (with shower). Sliders lead you to the patio and
peaceful quiet yard.
As you head upstairs, your eyes will be drawn to a skylight and decorative moldings. The primary bedroom suite with tray ceiling easily accommodates a king size bed and all your furniture, with up-in-the trees views from the many windows. 2 WIC provide abundant clothing space and the ensuite full bath with spa-like shower and jetted tub is breathtaking. The 3 additional bedrooms upstairs include an enormous room with loft, and 2 bathrooms. The laundry room is where you want it, on the bedroom level, and it provides for lots of linen and other storage.
Downstairs a large recreation room is designed for movie night, game night and general fun (space for a pool table!). An exercise room, and the 6th bedroom with 5th bathroom completes the space.
Nothing has been overlooked: from the EV charger in the garage, to the front porch sitting area with swing, landscape lighting, low maintenance stainless steel gutter screens and Anderson windows, gas hook up for patio grill. The hardwood flooring is unique hickory wood, which can be refinished to your preferred color and sheen. This home encompasses over 6100 sq feet of conditioned space.
As you head upstairs, your eyes will be drawn to a skylight and decorative moldings. The primary bedroom suite with tray ceiling easily accommodates a king size bed and all your furniture, with up-in-the trees views from the many windows. 2 WIC provide abundant clothing space and the ensuite full bath with spa-like shower and jetted tub is breathtaking. The 3 additional bedrooms upstairs include an enormous room with loft, and 2 bathrooms. The laundry room is where you want it, on the bedroom level, and it provides for lots of linen and other storage.
Downstairs a large recreation room is designed for movie night, game night and general fun (space for a pool table!). An exercise room, and the 6th bedroom with 5th bathroom completes the space.
Nothing has been overlooked: from the EV charger in the garage, to the front porch sitting area with swing, landscape lighting, low maintenance stainless steel gutter screens and Anderson windows, gas hook up for patio grill. The hardwood flooring is unique hickory wood, which can be refinished to your preferred color and sheen. This home encompasses over 6100 sq feet of conditioned space.
Unit Size
4,410Ft²
Days on Market
30 days
Land Size
0.29 acres
Price per sqft
$442
Property Type
House
Property Taxes
$1,521
HOA Dues
-
Year Built
2015
Last updated: 12 months ago (Bright MLS #MDMC2095396)
Price History
| Date / Event | Date | Event | Price |
|---|---|---|---|
| Jul 11, 2023 | Sold to Samad Jahandideh, Somayeh H... | $2,050,000 | |
| Sold to Samad Jahandideh, Somayeh H... | |||
| Jun 10, 2023 | In contract | - | |
| In contract | |||
| Jun 7, 2023 | Listed by Keller Williams Capital Properties | $1,949,000 | |
| Listed by Keller Williams Capital Properties | |||
| Jan 15, 2015 | Sold to Michele Nehrebecky, Robert ... | $622,500 | |
| Sold to Michele Nehrebecky, Robert ... | |||
| Apr 6, 1989 | Sold to Gerald A Larson, S W | $187,000 | |
| Sold to Gerald A Larson, S W | |||
Property Highlights
Garage
Air Conditioning
Fireplace
Building Info
Overview
Building
Neighborhood
Zoning
Geography
Comparables
Unit
Status
Status
Type
Beds
Baths
ft²
Price/ft²
Price/ft²
Asking Price
Listed On
Listed On
Closing Price
Sold On
Sold On
HOA + Taxes
Sold
House
5
Beds
6
Baths
3,761 ft²
$456/ft²
$1,715,000
Oct 13, 2022
$1,715,000
Mar 17, 2023
-
Sold
House
5
Beds
5
Baths
4,052 ft²
$449/ft²
$1,820,000
May 11, 2023
$1,820,000
Jun 23, 2023
-
Sold
House
5
Beds
5
Baths
3,862 ft²
$473/ft²
$1,825,000
Feb 14, 2023
$1,825,000
Mar 20, 2023
-













































































