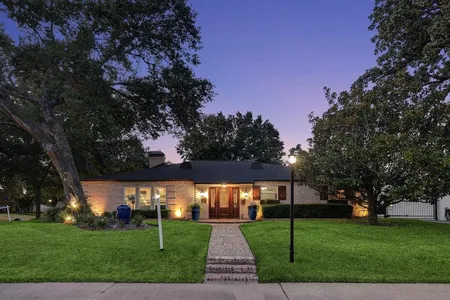



























1 /
28
Map
$995,000
●
House -
In Contract
10114 Del Monte Drive
Houston, TX 77042
4 Beds
4 Baths
3496 Sqft
$6,649
Estimated Monthly
$62
HOA / Fees
1.13%
Cap Rate
About This Property
Don't miss this gorgeous rare find in Briargrove Park!!
Exquisite remodeling and expansion took place in 2014,
transforming this Briargrove Park traditional into what feels like
a new build. Premium finishes and top-notch quality are evident
throughout. The main level features formal spaces along with a den
that seamlessly connects to the chef's island kitchen, equipped
with high-end Wolf stainless appliances, granite countertops, and
more. A stunning swimming pool was incorporated into the property
in 2017. The master suite on the lower level boasts a contemporary,
generously sized executive bathroom, and there are two additional
bedrooms and an office on this floor. Upstairs, you'll find a game
room/media space, a fifth bedroom, and a convenient study nook.
Additionally, a separate, fully equipped garage apartment with a
full bath upstairs and a living area downstairs completes the
property, offering both versatility and comfort.
Unit Size
3,496Ft²
Days on Market
-
Land Size
0.23 acres
Price per sqft
$285
Property Type
House
Property Taxes
$1,701
HOA Dues
$62
Year Built
1972
Listed By
Last updated: 17 days ago (HAR #15259287)
Price History
| Date / Event | Date | Event | Price |
|---|---|---|---|
| Apr 14, 2024 | In contract | - | |
| In contract | |||
| Apr 11, 2024 | Relisted | $995,000 | |
| Relisted | |||
| Jan 30, 2024 | Withdrawn | - | |
| Withdrawn | |||
| Jan 23, 2024 | Listed by Martha Turner Sotheby's International Realty | $995,000 | |
| Listed by Martha Turner Sotheby's International Realty | |||
| Jul 5, 2016 | Sold to Karen L Davis, Richard A Davis | $500,000 | |
| Sold to Karen L Davis, Richard A Davis | |||
Property Highlights
Air Conditioning
Parking Details
Carport: 2 Spaces
Carport Features: Attached Carport
Interior Details
Bedroom Information
Bedrooms: 4
Bedrooms: En-Suite Bath, Primary Bed - 1st Floor
Bathroom Information
Full Bathrooms: 4
Master Bathrooms: 0
Interior Information
Interior Features: Alarm System - Owned, Crown Molding, Dryer Included, Fire/Smoke Alarm, Formal Entry/Foyer, High Ceiling, Refrigerator Included, Spa/Hot Tub
Laundry Features: Electric Dryer Connections, Washer Connections
Kitchen Features: Island w/o Cooktop, Kitchen open to Family Room, Pantry, Pots/Pans Drawers, Under Cabinet Lighting, Walk-in Pantry
Flooring: Carpet, Concrete, Tile, Wood
Fireplaces: 1
Living Area SqFt: 3496
Exterior Details
Property Information
Ownership Type: Full Ownership
Year Built: 1972
Year Built Source: Appraisal District
Construction Information
Home Type: Single-Family
Architectural Style: Traditional
Construction materials: Brick, Cement Board
Foundation: Slab
Roof: Composition
Building Information
Exterior Features: Back Yard, Back Yard Fenced, Covered Patio/Deck, Detached Gar Apt /Quarters, Fully Fenced, Mosquito Control System, Patio/Deck, Spa/Hot Tub, Sprinkler System, Subdivision Tennis Court, Workshop
Lot Information
Lot size: 0.2314
Financial Details
Total Taxes: $20,414
Tax Year: 2023
Tax Rate: 2.2019
Parcel Number: 103-489-000-1267
Compensation Disclaimer: The Compensation offer is made only to participants of the MLS where the listing is filed
Compensation to Buyers Agent: 3%
Utilities Details
Heating Type: Central Gas
Cooling Type: Central Electric
Sewer Septic: Public Sewer, Public Water
Location Details
Location: From Sam Houston Tollway, go east on Briar Forest. Take a right on Seagler, then a left on Del Monte. 10114 Del Monte will be on your left.
Subdivision: Briargrove Park
Access: Automatic Gate, Driveway Gate
HOA Details
HOA Fee: $745
HOA Fee Includes: Clubhouse, Courtesy Patrol, Grounds, On Site Guard, Recreational Facilities
HOA Fee Pay Schedule: Annually
Building Info
Overview
Building
Neighborhood
Geography
Comparables
Unit
Status
Status
Type
Beds
Baths
ft²
Price/ft²
Price/ft²
Asking Price
Listed On
Listed On
Closing Price
Sold On
Sold On
HOA + Taxes
House
4
Beds
3
Baths
3,362 ft²
$935,000
Aug 9, 2021
$842,000 - $1,028,000
Oct 15, 2021
$1,237/mo
House
4
Beds
3
Baths
3,064 ft²
$840,000
Jul 12, 2023
$756,000 - $924,000
Aug 23, 2023
$1,118/mo
Sold
House
4
Beds
3
Baths
2,734 ft²
$786,000
Nov 11, 2022
$708,000 - $864,000
Dec 2, 2022
$1,155/mo
House
5
Beds
3
Baths
2,543 ft²
$915,000
Feb 8, 2022
$824,000 - $1,006,000
Mar 17, 2022
$57/mo
Sold
House
3
Beds
3
Baths
2,735 ft²
$849,900
Feb 1, 2022
$765,000 - $933,000
Mar 16, 2022
$1,016/mo
Active
House
4
Beds
4
Baths
3,143 ft²
$297/ft²
$935,000
Jan 5, 2024
-
$1,311/mo
In Contract
House
4
Beds
3
Baths
2,491 ft²
$389/ft²
$969,000
Mar 14, 2024
-
$1,327/mo
Active
House
4
Beds
3
Baths
2,592 ft²
$365/ft²
$945,000
Mar 5, 2024
-
$1,047/mo
About Westside
Similar Homes for Sale
Nearby Rentals

$3,200 /mo
- 3 Beds
- 3 Baths
- 2,196 ft²

$3,000 /mo
- 5 Beds
- 3 Baths
- 2,453 ft²


































