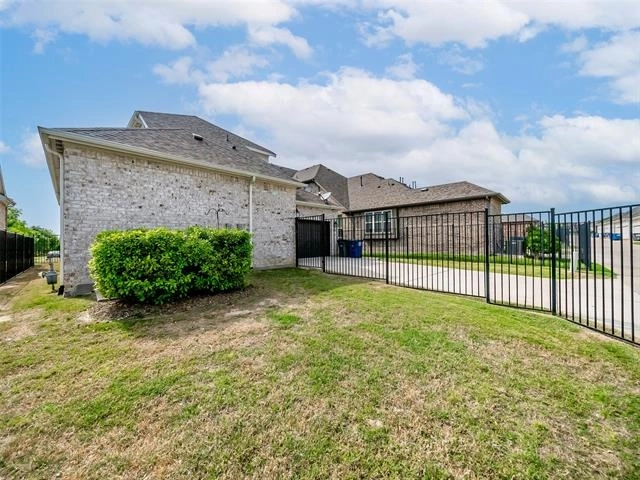$725,000
●
House -
For Sale
1011 Midland Drive
Allen, TX 75013
4 Beds
1 Bath,
1
Half Bath
2905 Sqft
$4,508
Estimated Monthly
$61
HOA / Fees
3.15%
Cap Rate
About This Property
OPEN SAT. 12-2 West Allen's Finest-Watters Creek Wonderland for an
Entertainer's Delight! Stunning 5 yr old Dreamboat! 4 Large
Bedrooms, 3.5 Baths, 3 Car Garage, Living Room + Game Room & Media
Room! 10' Ceilings, 8' Doors, LED Lighting & popped up
ceilings! Island Kitchen boasts Quartz top seating for 6! Open,
Light & Bright to Dining with Dry Bar for 6! Big Living Room with
stone front gas fireplace & a Wall of Windows! Owner installed
Electric Shades in the Living, Primary Bedroom & upstairs Bdrm 4
plus Epoxy-coating to garage floor, two 10' closed cabinets,
shelving & a work station. Wood plank flooring in living, dining,
kitchen & hall. Bedroom 2 is a perfect In-Law, Nanny or College
kid's Ensuite with a connected Full Bath. Game Room, Theater-Media
Room with platform seating, 2 big bedrooms with walk ins plus a
Jack & Jill 1.5 full bath upstairs! 27' patio, iron fence.
Excellent Allen Schools &Walking Trails to Allen's Best
Shopping & Restaurants. Furniture & Equip are for Sale.
Unit Size
2,905Ft²
Days on Market
10 days
Land Size
0.12 acres
Price per sqft
$250
Property Type
House
Property Taxes
$887
HOA Dues
$61
Year Built
2019
Listed By
Last updated: 18 hours ago (NTREIS #20594242)
Price History
| Date / Event | Date | Event | Price |
|---|---|---|---|
| Apr 21, 2024 | Listed by New Home Hunters | $725,000 | |
| Listed by New Home Hunters | |||
| May 27, 2019 | No longer available | - | |
| No longer available | |||
| Apr 27, 2019 | Price Decreased |
$465,000
↓ $10K
(2.1%)
|
|
| Price Decreased | |||
| Apr 20, 2019 | Price Decreased |
$475,000
↓ $25K
(5%)
|
|
| Price Decreased | |||
| Feb 2, 2019 | Listed | $500,000 | |
| Listed | |||



|
|||
|
MLS# 14014371 - Built by Ashton Woods Homes - May completion! ~
Covered front porch, Family room is open to the dining and kitchen.
Master bedroom is on the main level at the front of the home.
Master bath include double vanities, shower with seat, freestanding
tub and expansive walk-in closet. Guest room on the first floor
with full bath and walk-in closet located at the back of the home
as you pass the extended covered Patio near the 3-Car Garage.
Upstairs you will have two bedrooms with…
|
|||
Property Highlights
Air Conditioning
Fireplace
Garage
Parking Details
Has Garage
Attached Garage
Garage Height: 10
Garage Length: 20
Garage Width: 30
Garage Spaces: 3
Parking Features: 0
Interior Details
Interior Information
Interior Features: Built-in Features, Cable TV Available, Chandelier, Decorative Lighting, Double Vanity, Dry Bar, High Speed Internet Available, In-Law Suite Floorplan, Kitchen Island, Open Floorplan, Pantry, Vaulted Ceiling(s), Walk-In Closet(s)
Appliances: Dishwasher, Disposal, Electric Oven, Gas Cooktop, Microwave, Plumbed For Gas in Kitchen, Tankless Water Heater, Vented Exhaust Fan
Flooring Type: Carpet, Ceramic Tile, Hardwood
Fireplace Information
Has Fireplace
Decorative, Gas, Gas Logs, Gas Starter, Glass Doors, Living Room, Stone
Fireplaces: 1
Exterior Details
Property Information
Listing Terms: Cash, Conventional, FHA, TX VET Assumable, VA Loan
Building Information
Foundation Details: Slab
Roof: Composition
Window Features: Electric Shades, Window Coverings
Construction Materials: Brick
Outdoor Living Structures: Covered, Front Porch, Side Porch
Lot Information
Interior Lot, Level, Sprinkler System, Subdivision
Lot Size Dimensions: 50 x 108
Lot Size Source: Assessor
Lot Size Acres: 0.1240
Financial Details
Tax Block: M
Tax Lot: 7
Unexempt Taxes: $10,643
Utilities Details
Cooling Type: Ceiling Fan(s), Central Air, Electric, Zoned
Heating Type: Central, Zoned
Location Details
HOA/Condo/Coop Fee Includes: Full Use of Facilities, Maintenance Grounds, Maintenance Structure, Management Fees
HOA Fee: $729
HOA Fee Frequency: Annually
























































































