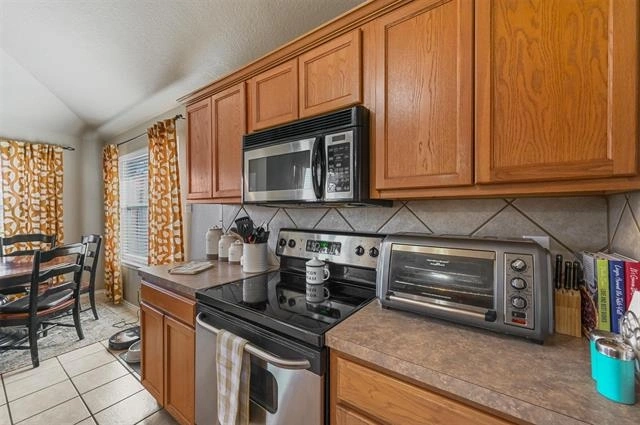

























1 /
26
Map
$285,000
↓ $10K (3.4%)
●
House -
For Sale
1011 Fredonia Drive
Forney, TX 75126
3 Beds
0 Bath
1588 Sqft
$2,054
Estimated Monthly
$30
HOA / Fees
6.09%
Cap Rate
About This Property
Discover the allure of this welcoming home in the sought-after
Travis Ranch community. Boasting 3 bedrooms, 2 full bathrooms, and
a spacious footprint of just over 1500 square feet, this home is a
harmonious blend of comfort and style. The open design of the
living and kitchen areas floods the space with natural light,
offering delightful views into the backyard through numerous
windows. The layout is thoughtfully crafted for seamless
entertaining, providing an inviting atmosphere for gatherings and
relaxation. Find tranquility in the private primary bedroom
featuring a generous layout, complete with a large tub, separate
shower, and a walk-in closet. This home embraces a perfect balance
of intimate spaces and areas designed for socializing, making it an
ideal retreat for both daily living and special occasions.
Unit Size
1,588Ft²
Days on Market
88 days
Land Size
0.15 acres
Price per sqft
$179
Property Type
House
Property Taxes
$624
HOA Dues
$30
Year Built
2005
Listed By
Last updated: 4 days ago (NTREIS #20526812)
Price History
| Date / Event | Date | Event | Price |
|---|---|---|---|
| Mar 29, 2024 | Price Decreased |
$285,000
↓ $10K
(3.4%)
|
|
| Price Decreased | |||
| Feb 4, 2024 | Listed by JPAR NTREIS | $295,000 | |
| Listed by JPAR NTREIS | |||



|
|||
|
Discover the allure of this welcoming home in the sought-after
Travis Ranch community. Boasting 3 bedrooms, 2 full bathrooms, and
a spacious footprint of just over 1500 square feet, this home is a
harmonious blend of comfort and style. The open design of the
living and kitchen areas floods the space with natural light,
offering delightful views into the backyard through numerous
windows. The layout is thoughtfully crafted for seamless
entertaining, providing an inviting atmosphere for…
|
|||
| Oct 6, 2021 | No longer available | - | |
| No longer available | |||
| Jul 12, 2020 | In contract | - | |
| In contract | |||
| Jun 30, 2020 | Listed | $212,000 | |
| Listed | |||



|
|||
|
Charming one-story home. MOVE-IN READY! Nicely landscaped. Recently
painted throughout, open floorplan with an eat-in kitchen
overlooking the large backyard. The flooring in the main living
areas is laminate, tile in kitchen, utility, and bathrooms. Carpet
in bedrooms. Large utility room. 2 bedrooms located at the front of
the house share a bathroom. The large master suite overlooks the
backyard with a farm-style door to the bathroom. The bathroom has a
large garden tub, separate shower…
|
|||
Property Highlights
Parking Available
Garage
Air Conditioning
Fireplace
Parking Details
Has Garage
Attached Garage
Garage Length: 20
Garage Width: 20
Garage Spaces: 2
Parking Features: 0
Interior Details
Interior Information
Interior Features: Chandelier, Decorative Lighting, Eat-in Kitchen, Open Floorplan, Walk-In Closet(s)
Appliances: Dishwasher, Disposal, Electric Cooktop, Electric Oven, Microwave
Flooring Type: Carpet, Ceramic Tile, Laminate
Bedroom1
Dimension: 10.00 x 11.00
Level: 1
Bedroom2
Dimension: 10.00 x 11.00
Level: 1
Living Room
Dimension: 10.00 x 11.00
Level: 1
Dining Room
Dimension: 10.00 x 11.00
Level: 1
Fireplace Information
Has Fireplace
Family Room, Wood Burning
Fireplaces: 1
Exterior Details
Property Information
Listing Terms: Cash, Conventional, FHA, VA Loan
Building Information
Foundation Details: Slab
Roof: Composition
Construction Materials: Brick, Concrete, Siding
Lot Information
Lot Size Source: Assessor
Lot Size Acres: 0.1470
Financial Details
Tax Block: C
Tax Lot: 12
Unexempt Taxes: $7,485
Utilities Details
Cooling Type: Central Air
Location Details
HOA/Condo/Coop Fee Includes: Maintenance Grounds, Management Fees
HOA Fee: $360
HOA Fee Frequency: Annually
Building Info
Overview
Building
Neighborhood
Geography
Comparables
Unit
Status
Status
Type
Beds
Baths
ft²
Price/ft²
Price/ft²
Asking Price
Listed On
Listed On
Closing Price
Sold On
Sold On
HOA + Taxes
In Contract
House
3
Beds
2
Baths
1,670 ft²
$180/ft²
$300,000
Dec 15, 2023
-
$375/mo
In Contract
House
3
Beds
2
Baths
1,650 ft²
$182/ft²
$299,990
Apr 14, 2024
-
$360/mo
In Contract
House
3
Beds
2
Baths
1,946 ft²
$149/ft²
$289,900
Feb 4, 2024
-
$360/mo
In Contract
House
3
Beds
2
Baths
2,197 ft²
$137/ft²
$299,900
Mar 7, 2024
-
$395/mo
In Contract
House
3
Beds
2
Baths
2,299 ft²
$139/ft²
$319,900
Feb 12, 2024
-
$360/mo


































