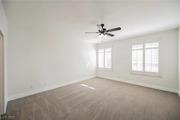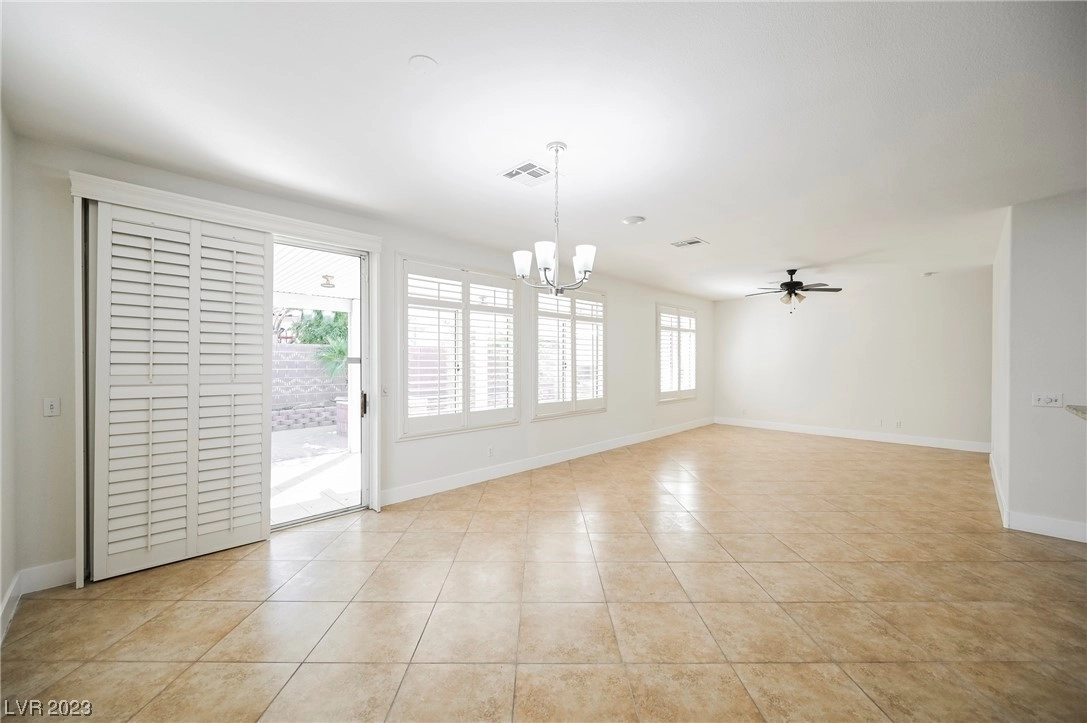


























1 /
27
Map
$489,900
●
House -
Off Market
1011 Blue Lantern Drive
Henderson, NV 89015
4 Beds
3 Baths
$2,773
Estimated Monthly
$115
HOA / Fees
5.10%
Cap Rate
About This Property
Highly upgraded single story in the heart of Henderson ready for
move-in! This home features upgrades including all new interior
paint, all new carpet and pad, all new SS appliance package and so
much more! The floor plan features oversized kitchen with granite
counters, tile backsplash and island with breakfast bar, built-in
cabinetry throughout, living and family rooms, 4 spacious bedrooms,
and fully finished backyard with covered patio. Ideally situated in
Henderson near several parks, schools, and plenty of
dining/shopping options. This home won't last!
Unit Size
-
Days on Market
45 days
Land Size
0.16 acres
Price per sqft
-
Property Type
House
Property Taxes
$253
HOA Dues
$115
Year Built
1996
Last updated: 5 months ago (GLVAR #2537712)
Price History
| Date / Event | Date | Event | Price |
|---|---|---|---|
| Dec 11, 2023 | Sold | $489,900 | |
| Sold | |||
| Nov 7, 2023 | In contract | - | |
| In contract | |||
| Oct 27, 2023 | No longer available | - | |
| No longer available | |||
| Oct 27, 2023 | Listed by Wedgewood Homes Realty, LLC | $489,900 | |
| Listed by Wedgewood Homes Realty, LLC | |||
| Oct 6, 2023 | Listed by Wedgewood Homes Realty, LLC | $499,900 | |
| Listed by Wedgewood Homes Realty, LLC | |||



|
|||
|
Highly upgraded single story in the heart of Henderson ready for
move-in! This home features upgrades including all new interior
paint, all new carpet and pad, all new SS appliance package and so
much more! The floor plan features oversized kitchen with granite
counters, tile backsplash and island with breakfast bar, built-in
cabinetry throughout, living and family rooms, 4 spacious bedrooms,
and fully finished backyard with covered patio. Ideally situated in
Henderson near several parks…
|
|||
Show More

Property Highlights
Garage
Air Conditioning
Building Info
Overview
Building
Neighborhood
Zoning
Geography
Comparables
Unit
Status
Status
Type
Beds
Baths
ft²
Price/ft²
Price/ft²
Asking Price
Listed On
Listed On
Closing Price
Sold On
Sold On
HOA + Taxes
House
4
Beds
2
Baths
-
$49,500
Jun 15, 2023
$49,500
Oct 6, 2023
$187/mo
House
4
Beds
3
Baths
-
$541,000
Apr 12, 2023
$541,000
Jun 20, 2023
$154/mo
House
4
Beds
2
Baths
-
$440,000
May 3, 2023
$440,000
Jun 22, 2023
$211/mo
About Henderson
Similar Homes for Sale
Nearby Rentals

$2,400 /mo
- 4 Beds
- 2.5 Baths
- 2,460 ft²

$2,300 /mo
- 3 Beds
- 5 Baths
- 2,038 ft²


































