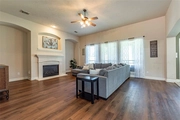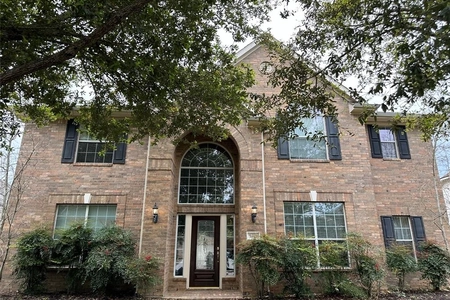







































1 /
40
Map
$519,900
●
House -
For Sale
10106 Nathans Cove
Houston, TX 77089
5 Beds
4 Baths
4647 Sqft
$3,462
Estimated Monthly
$50
HOA / Fees
5.75%
Cap Rate
About This Property
***Fantastic 5 Bedroom in Desirable Ashley Pointe*** 5/6 Bedroom &
4 Full Bath. J. Patrick "Laguna" Home Plan. Beautiful Curb Appeal.
Impressive Mohagany Double Door Entry Leads to a Soaring 2 Story
Foyer. Open Floor Plan w/All the Bells & Whistles! Formal
Dining. Study w/French Doors. Spacious Living. Breakfast Area.
Butler's Pantry. Walk-In Pantry. Large Media Room. Large Game Room.
Gorgeous Granite Stainless Island Kitchen. Ample Counter & Cabinet
Space. Premium 42" Cabinetry & Recessed Lighting. Crown Molding.
Cast Stone Fireplace. Wrought Iron Staircase. Window Treatments
Throughout. Recent Upgrade to LVP Flooring. Recently Replaced
Inner/Outer HVAC. Master Retreat Down w/EnSuite Bath. Separate
Tub/Shower & Dual Vanity Sinks. Generous Room Sizes &
Exceptional Entertaining Capabilities. Extended Covered Back Patio
Perfect for Outdoor Enjoyment. Desirable CCISD. Low Tax Rate!
Conveniently Located w/Quick Access to both FM 518 & I-45.
***THIS IS THE ONE YOU'VE BEEN WAITING FOR***
Unit Size
4,647Ft²
Days on Market
14 days
Land Size
0.19 acres
Price per sqft
$112
Property Type
House
Property Taxes
$858
HOA Dues
$50
Year Built
2007
Listed By
Last updated: 13 days ago (HAR #13801859)
Price History
| Date / Event | Date | Event | Price |
|---|---|---|---|
| Apr 15, 2024 | Listed by Kimberly Kibbe Properties | $519,900 | |
| Listed by Kimberly Kibbe Properties | |||
| Feb 20, 2024 | No longer available | - | |
| No longer available | |||
| Jan 4, 2024 | Price Decreased |
$545,000
↓ $10K
(1.8%)
|
|
| Price Decreased | |||
| Dec 17, 2023 | Price Decreased |
$554,800
↓ $10K
(1.8%)
|
|
| Price Decreased | |||
| Nov 28, 2023 | Listed by Newhomeprograms.com LLC | $564,800 | |
| Listed by Newhomeprograms.com LLC | |||



|
|||
|
Welcome to this stunning 5-bedroom, 4 bathroom residence that
seamlessly blends elegance with modern comfort. As you enter, you
are greeted by a spacious foyer that leads to the heart of the
home. The open floor plan effortlessly connects the kitchen to the
inviting living area, creating a perfect space for entertaining
friends and family. The well-appointed kitchen features
state-of-the-art appliances, granite countertops, and ample cabinet
space, making it a culinary haven for both…
|
|||
Show More

Property Highlights
Air Conditioning
Fireplace
Parking Details
Has Garage
Garage Features: Attached Garage
Garage: 2 Spaces
Interior Details
Bedroom Information
Bedrooms: 5
Bedrooms: En-Suite Bath, Primary Bed - 1st Floor, Split Plan, Walk-In Closet
Bathroom Information
Full Bathrooms: 4
Master Bathrooms: 0
Interior Information
Interior Features: Crown Molding, Fire/Smoke Alarm, Formal Entry/Foyer
Laundry Features: Electric Dryer Connections, Gas Dryer Connections, Washer Connections
Kitchen Features: Breakfast Bar, Butler Pantry, Island w/o Cooktop, Kitchen open to Family Room, Pantry, Walk-in Pantry
Flooring: Carpet, Laminate
Fireplaces: 1
Fireplace Features: Gaslog Fireplace
Living Area SqFt: 4647
Exterior Details
Property Information
Ownership Type: Full Ownership
Year Built: 2007
Year Built Source: Appraisal District
Construction Information
Home Type: Single-Family
Architectural Style: Traditional
Construction materials: Brick, Cement Board, Wood
Foundation: Slab
Roof: Composition
Building Information
Exterior Features: Back Yard, Back Yard Fenced, Covered Patio/Deck, Patio/Deck
Lot Information
Lot size: 0.1928
Financial Details
Total Taxes: $10,297
Tax Year: 2023
Tax Rate: 2.1659
Parcel Number: 128-030-003-0002
Compensation Disclaimer: The Compensation offer is made only to participants of the MLS where the listing is filed
Compensation to Buyers Agent: 2.5%
Utilities Details
Heating Type: Central Gas
Cooling Type: Central Electric
Sewer Septic: Public Sewer, Public Water
Location Details
Location: I-45 South to Dixie Farm. Dixie Farm to Blackhawk. Blackhawk Blvd to Nathans Cove.
Subdivision: Ashley Pointe Sec 04
HOA Details
HOA Fee: $605
HOA Fee Includes: Grounds, Recreational Facilities
HOA Fee Pay Schedule: Annually
Building Info
Overview
Building
Neighborhood
Geography
Comparables
Unit
Status
Status
Type
Beds
Baths
ft²
Price/ft²
Price/ft²
Asking Price
Listed On
Listed On
Closing Price
Sold On
Sold On
HOA + Taxes
Sold
House
5
Beds
4
Baths
4,317 ft²
$515,000
Jan 5, 2022
$464,000 - $566,000
Jun 8, 2022
$917/mo
House
5
Beds
4
Baths
4,134 ft²
$530,000
Jul 15, 2023
$477,000 - $583,000
Sep 7, 2023
$767/mo
House
5
Beds
4
Baths
4,035 ft²
$525,000
Apr 27, 2023
$473,000 - $577,000
Aug 18, 2023
$893/mo
House
4
Beds
4
Baths
4,594 ft²
$556,000
May 13, 2022
$501,000 - $611,000
Jun 29, 2022
$888/mo
House
4
Beds
4
Baths
3,870 ft²
$450,000
Oct 28, 2021
$405,000 - $495,000
Dec 15, 2021
$868/mo
House
4
Beds
4
Baths
3,852 ft²
$445,000
Jul 21, 2021
$401,000 - $489,000
Sep 3, 2021
$805/mo
Active
House
5
Beds
5
Baths
4,607 ft²
$135/ft²
$619,900
Apr 12, 2024
-
$888/mo
Active
House
4
Beds
2
Baths
2,793 ft²
$172/ft²
$479,000
Mar 21, 2024
-
$603/mo
In Contract
House
4
Beds
4
Baths
2,993 ft²
$140/ft²
$419,000
Apr 8, 2024
-
$848/mo
Active
House
4
Beds
4
Baths
3,043 ft²
$138/ft²
$420,000
Feb 22, 2024
-
$938/mo
About Southbelt - Ellington
Similar Homes for Sale
Nearby Rentals

$3,425 /mo
- 5 Beds
- 3 Baths
- 4,249 ft²

$3,795 /mo
- 5 Beds
- 3 Baths
- 3,153 ft²














































