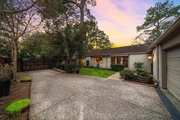


































1 /
35
Map
$699,999
●
House -
In Contract
10106 Briar Forest Drive
Houston, TX 77042
4 Beds
3 Baths
2570 Sqft
$4,434
Estimated Monthly
$62
HOA / Fees
2.92%
Cap Rate
About This Property
Revel in the exquisite charm of this ranch-style home within
Briargrove Park! Sitting on a sprawling 11,785 sq ft lot, this
classic gem is a true retreat w/ 4 bedrooms, a chic study, custom
finishes & a private backyard showcasing a covered patio, lush
landscaping & a resort-like heated pool w/ a waterfall feature. A
light-filled haven awaits in the living room w/ soaring ceilings, a
tasteful accent wall w/ a fireplace & picture windows
overlooking the lush yard. The kitchen is a chef's dream w/ sleek
granite countertops, SS appliances, a wet bar, generous storage & a
large walk-in pantry. Unwind in the primary retreat w/ French doors
that open to the outdoor oasis & a spa-like bath fitted w/ a dual
sink vanity, jetted tub & 2 walk-in closets. Masterfully designed
w/ a bespoke wrought-iron front door, surround sound speakers, a
whole-house water softener, a circular driveway & a detached 2-car
garage. A coveted location near the Mary Ann Francklow Park, City
Centre & more!
Unit Size
2,570Ft²
Days on Market
-
Land Size
0.27 acres
Price per sqft
$272
Property Type
House
Property Taxes
$935
HOA Dues
$62
Year Built
1973
Listed By
Last updated: 15 days ago (HAR #48085353)
Price History
| Date / Event | Date | Event | Price |
|---|---|---|---|
| Apr 24, 2024 | In contract | - | |
| In contract | |||
| Apr 11, 2024 | Price Decreased |
$699,999
↓ $25K
(3.5%)
|
|
| Price Decreased | |||
| Mar 7, 2024 | Listed by Keller Williams Memorial | $724,999 | |
| Listed by Keller Williams Memorial | |||
Property Highlights
Air Conditioning
Fireplace
Parking Details
Has Garage
Garage Features: Detached Garage, Oversized Garage
Garage: 2 Spaces
Interior Details
Bedroom Information
Bedrooms: 4
Bedrooms: Primary Bed - 1st Floor
Bathroom Information
Full Bathrooms: 3
Master Bathrooms: 0
Interior Information
Interior Features: Alarm System - Owned, Crown Molding, Fire/Smoke Alarm, Formal Entry/Foyer, High Ceiling, Refrigerator Included, Water Softener - Owned, Wet Bar, Window Coverings, Wired for Sound
Laundry Features: Electric Dryer Connections, Washer Connections
Kitchen Features: Under Cabinet Lighting, Walk-in Pantry
Flooring: Carpet, Tile
Fireplaces: 1
Fireplace Features: Gaslog Fireplace
Living Area SqFt: 2570
Exterior Details
Property Information
Ownership Type: Full Ownership
Year Built: 1973
Year Built Source: Appraisal District
Construction Information
Home Type: Single-Family
Architectural Style: Traditional
Construction materials: Brick
Foundation: Slab
Roof: Composition
Building Information
Exterior Features: Back Green Space, Back Yard, Back Yard Fenced, Covered Patio/Deck, Fully Fenced, Patio/Deck, Side Yard, Sprinkler System, Storm Shutters, Subdivision Tennis Court
Lot Information
Lot size: 0.2705
Financial Details
Total Taxes: $11,217
Tax Year: 2023
Tax Rate: 2.0148
Parcel Number: 103-484-000-0413
Compensation Disclaimer: The Compensation offer is made only to participants of the MLS where the listing is filed
Compensation to Buyers Agent: 2.5%
Utilities Details
Heating Type: Central Gas
Cooling Type: Central Electric
Sewer Septic: Public Sewer, Public Water
Location Details
Location: From the intersection of Gessner and Briar Forest, go west on Briar Forest past Briarpark. Home is on the right side of the street before reaching Seagler Rd.
Subdivision: Briargrove Park Sec 04
Access: Driveway Gate
HOA Details
Other Fee: $200
HOA Fee: $745
HOA Fee Includes: Clubhouse, Courtesy Patrol, Other, Recreational Facilities
HOA Fee Pay Schedule: Annually
Building Info
Overview
Building
Neighborhood
Geography
Comparables
Unit
Status
Status
Type
Beds
Baths
ft²
Price/ft²
Price/ft²
Asking Price
Listed On
Listed On
Closing Price
Sold On
Sold On
HOA + Taxes
House
4
Beds
3
Baths
2,587 ft²
$617,000
Feb 21, 2021
$556,000 - $678,000
Apr 23, 2021
$1,036/mo
Sold
House
4
Beds
3
Baths
2,386 ft²
$675,000
Jan 4, 2022
$608,000 - $742,000
Feb 4, 2022
$57/mo
House
4
Beds
4
Baths
2,750 ft²
$640,000
Oct 15, 2020
$576,000 - $704,000
Dec 29, 2020
$1,195/mo
House
4
Beds
2
Baths
2,545 ft²
$550,000
Jan 16, 2020
$495,000 - $605,000
Mar 2, 2020
$1,208/mo
House
4
Beds
4
Baths
2,765 ft²
$785,000
Jul 22, 2021
$707,000 - $863,000
Oct 7, 2021
$1,129/mo
House
4
Beds
3
Baths
2,879 ft²
$651,000
Mar 4, 2022
$586,000 - $716,000
Apr 8, 2022
$1,019/mo
Active
House
4
Beds
2
Baths
2,586 ft²
$232/ft²
$599,000
Apr 11, 2024
-
$782/mo
Active
House
4
Beds
4
Baths
2,409 ft²
$303/ft²
$729,000
Apr 19, 2024
-
$1,035/mo
Active
House
4
Beds
2
Baths
2,470 ft²
$251/ft²
$619,000
Jan 13, 2024
-
$1,040/mo
Active
House
4
Beds
3
Baths
2,280 ft²
$344/ft²
$785,000
Apr 25, 2024
-
$1,123/mo











































