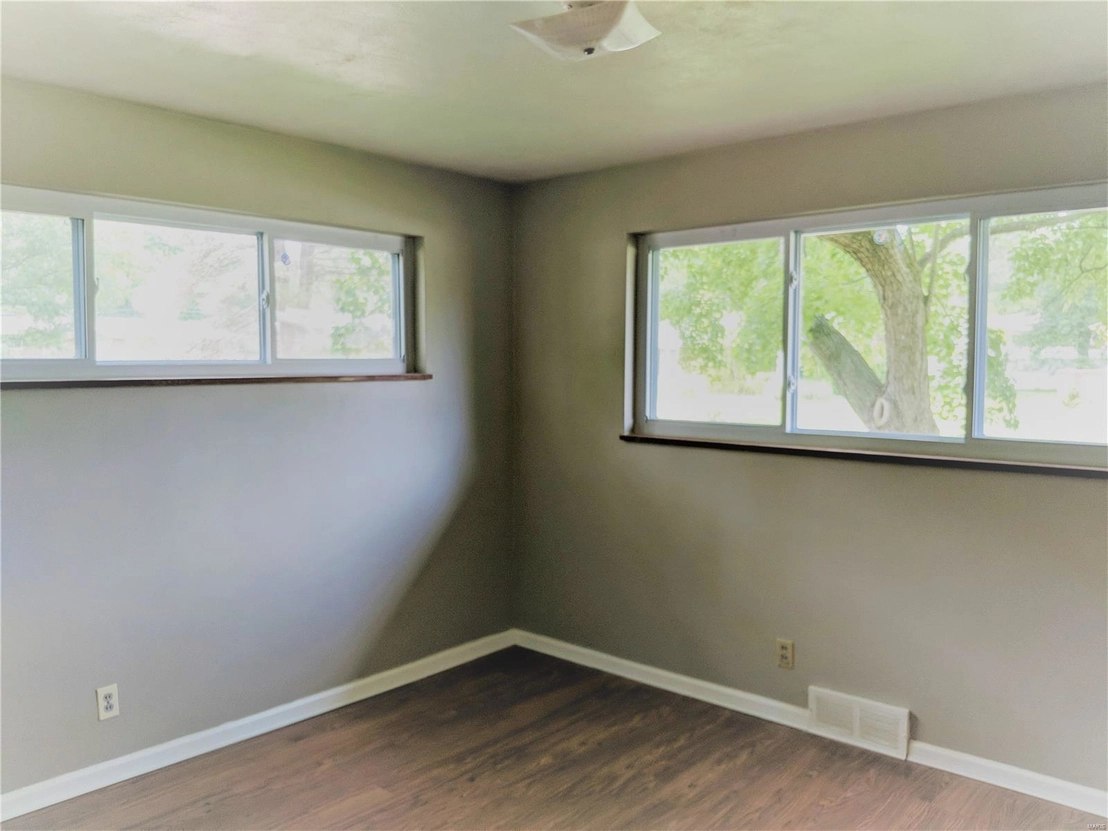$423,748*
●
House -
Off Market
1010 Llewellyn Lane
Olivette, MO 63132
4 Beds
3 Baths
2940 Sqft
$261,000 - $317,000
Reference Base Price*
46.63%
Since Sep 1, 2019
National-US
Primary Model
Sold Dec 21, 2021
$284,900
Buyer
Seller
$270,655
by Fairway Independent Mortgage C
Mortgage Due Jan 01, 2052
Sold Feb 06, 2017
$190,100
Buyer
Seller
$152,080
by First State Bank Of St Charles
Mortgage Due Mar 01, 2047
About This Property
LOCATION, LOCATION, LOCATION! Outstanding, professionally remodeled
four bedroom, three bath ranch on level wooded site in desirable
Ladue Schools with approximately 2,550 square feet of living space
on two levels. Spacious living/dining room combination. Beautifully
remodeled kitchen with main floor laundry. Master bedroom
suite. Updated baths. Finished lower level with big 25 x 25 rec
room and wet bar, playroom and full bath, with shower, walk in
closet with built-ins and separate cedar closet. Improvements
include: fresh paint, new roof and windows, new air conditioner,
and new concrete driveway leading to 2 car garage. Convenient to
highways, airport, and Clayton! One level living with broad appeal
to buyers of all ages. Priced for quick sale.
The manager has listed the unit size as 2940 square feet.
The manager has listed the unit size as 2940 square feet.
Unit Size
2,940Ft²
Days on Market
-
Land Size
0.33 acres
Price per sqft
$98
Property Type
House
Property Taxes
$4,461
HOA Dues
-
Year Built
1957
Price History
| Date / Event | Date | Event | Price |
|---|---|---|---|
| Dec 21, 2021 | Sold to Floyd L Davis | $359,971 | |
| Sold to Floyd L Davis | |||
| Aug 16, 2019 | No longer available | - | |
| No longer available | |||
| Aug 5, 2019 | Relisted | $289,000 | |
| Relisted | |||
| Aug 4, 2019 | No longer available | - | |
| No longer available | |||
| Jun 18, 2019 | Listed | $289,000 | |
| Listed | |||
Show More

Property Highlights
Air Conditioning
Parking Available
Garage
Building Info
Overview
Building
Neighborhood
Zoning
Geography
Comparables
Unit
Status
Status
Type
Beds
Baths
ft²
Price/ft²
Price/ft²
Asking Price
Listed On
Listed On
Closing Price
Sold On
Sold On
HOA + Taxes
About Olivette
Similar Homes for Sale
Nearby Rentals

$6,500 /mo
- 6 Beds
- 5.5 Baths
- 4,398 ft²

$1,295 /mo
- 1 Bed
- 1 Bath
- 625 ft²





























































