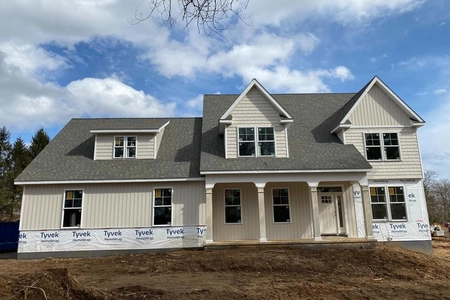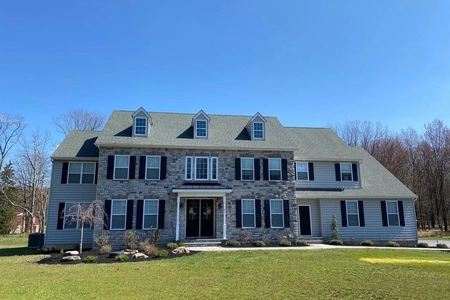$1,350,000
●
House -
Off Market
1010 HATCHES MILL DR
MEDIA, PA 19063
5 Beds
4 Baths
4702 Sqft
$6,881
Estimated Monthly
$620
HOA / Fees
2.08%
Cap Rate
About This Property
Welcome to 1010 Hatches Mill Drive, a stunning 5-bedroom,
4-bathroom home nestled on a sprawling 1.20-acre lot in the
charming town of Media. Boasting a fenced yard and a 3-car garage,
this residence offers both space and style. As you step inside,
you'll be greeted by a grand 2-story foyer adorned with gleaming
hardwood floors and a curved staircase leading to the upper level.
The elegant living room features hardwood floors, crown molding,
chair rail, and wainscoting. The formal dining room offers an
inviting atmosphere for gatherings. Prepare to be amazed by the
spacious and gorgeous kitchen, complete with granite countertops, a
tile backsplash, an island with seating and pendant lighting,
stainless steel appliances, and a pantry. The breakfast room,
featuring hardwood floors and a slider to the patio/yard, is the
perfect spot for enjoying morning coffee or casual meals. Open to
the kitchen is the family room, which offers hardwood floors, tall
ceilings, and a cozy gas fireplace ideal for relaxation and
entertaining. Conveniently located on the main level is an office
or bedroom with a bathroom, accessible from both the bedroom and
the family room. A mudroom completes the main level. Retreat
to the upper level where you'll find the luxurious primary bedroom
boasting crown molding, three walk-in closets, a sitting area, and
an en-suite bathroom with tile floors, a shower, a soaking tub, two
vanities, and a water closet. Three additional bedrooms, a laundry
room, and two full baths with tub/shower combinations and tile
floors can also be found on the upper level. The walk-out basement
has been thoughtfully finished to offer additional living space,
including a media room, exercise space, and a bar area with a
refrigerator and quartz countertop, perfect for hosting gatherings.
A storage room provides ample space for organization. Located in a
great neighborhood close to local parks, attractions, major
roadways, restaurants, and shopping, this home offers the perfect
blend of comfort, convenience, and luxury living. Don't miss your
chance to make this dream home yours!
Unit Size
4,702Ft²
Days on Market
53 days
Land Size
1.20 acres
Price per sqft
$271
Property Type
House
Property Taxes
$1,356
HOA Dues
$620
Year Built
2017
Last updated: 5 days ago (Bright MLS #PADE2061502)
Price History
| Date / Event | Date | Event | Price |
|---|---|---|---|
| May 16, 2024 | Sold | $1,350,000 | |
| Sold | |||
| Mar 25, 2024 | In contract | - | |
| In contract | |||
| Mar 22, 2024 | Listed by RE/MAX Main Line | $1,275,000 | |
| Listed by RE/MAX Main Line | |||
|
|
|||
|
Welcome to 1010 Hatches Mill Drive, a stunning 5-bedroom,
4-bathroom home nestled on a sprawling 1.20-acre lot in the
charming town of Media. Boasting a fenced yard and a 3-car garage,
this residence offers both space and style. As you step inside,
you'll be greeted by a grand 2-story foyer adorned with gleaming
hardwood floors and a curved staircase leading to the upper level.
The elegant living room features hardwood floors, crown molding,
chair rail, and wainscoting. The formal dining…
|
|||
| Oct 6, 2021 | No longer available | - | |
| No longer available | |||
| May 14, 2021 | Sold to Dennard Wilson, Taihitia Ha... | $1,080,000 | |
| Sold to Dennard Wilson, Taihitia Ha... | |||
Show More

Property Highlights
Garage
Air Conditioning
Fireplace
With View
Building Info
Overview
Building
Neighborhood
Geography
Comparables
Unit
Status
Status
Type
Beds
Baths
ft²
Price/ft²
Price/ft²
Asking Price
Listed On
Listed On
Closing Price
Sold On
Sold On
HOA + Taxes
House
5
Beds
7
Baths
4,940 ft²
$233/ft²
$1,150,000
Sep 16, 2016
$1,150,000
Apr 20, 2017
-
Sold
House
4
Beds
4
Baths
3,680 ft²
$285/ft²
$1,050,000
Dec 29, 2020
$1,050,000
Aug 11, 2023
-
Sold
House
5
Beds
5
Baths
6,032 ft²
$163/ft²
$985,000
Oct 14, 2023
$985,000
Dec 8, 2023
$390/mo




































































































































































