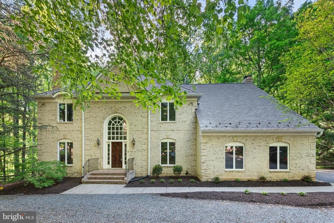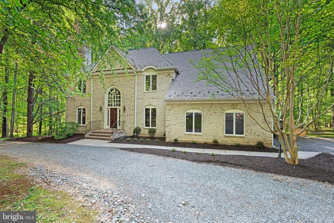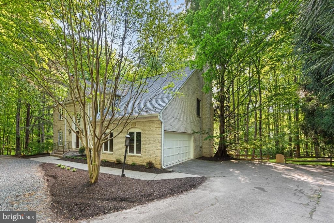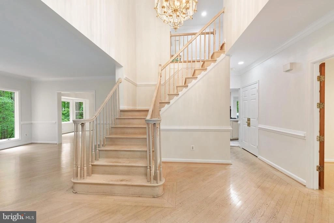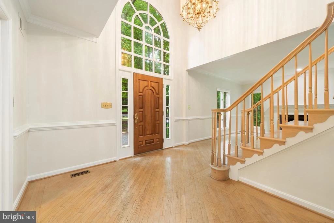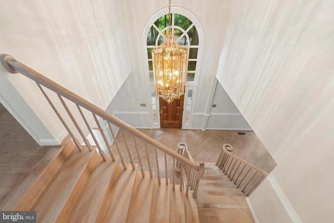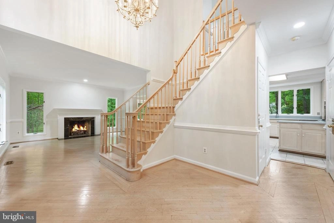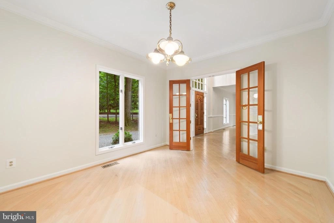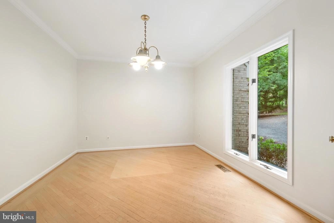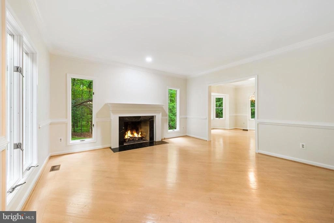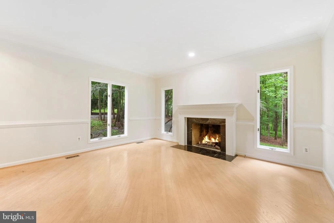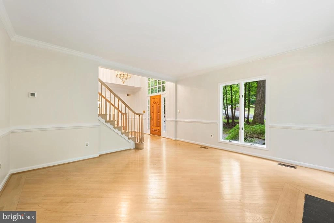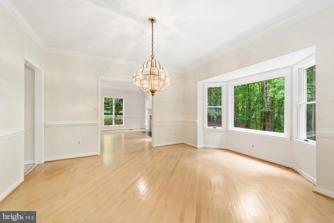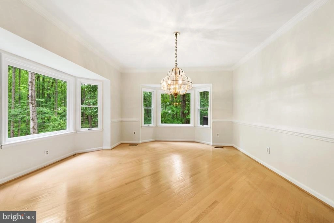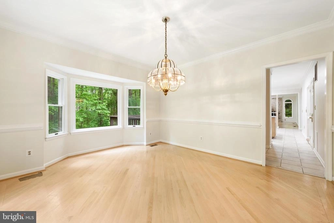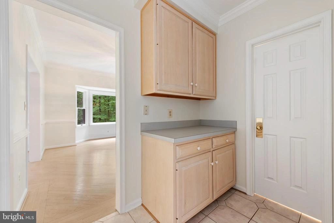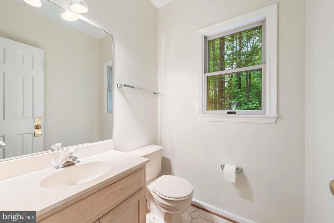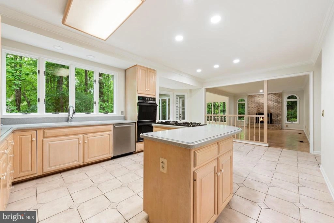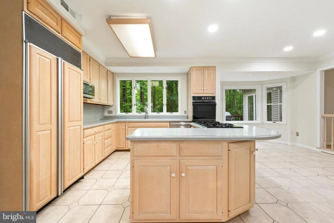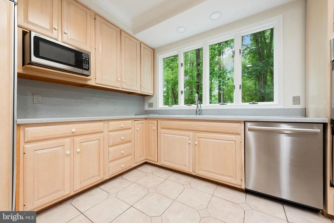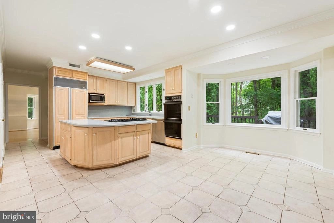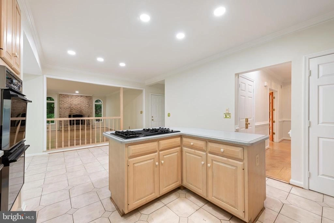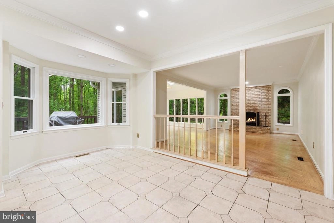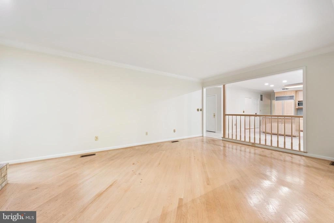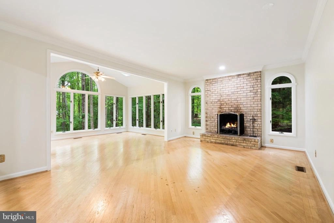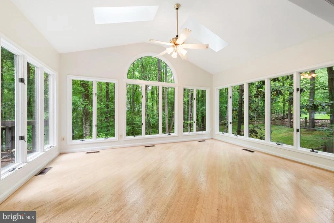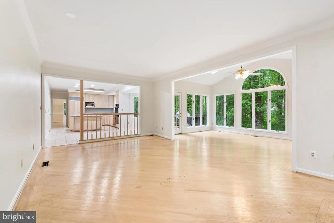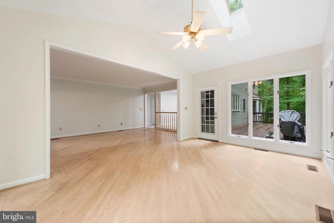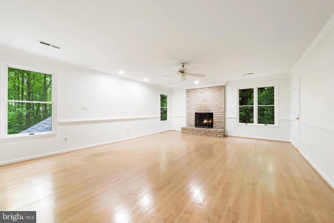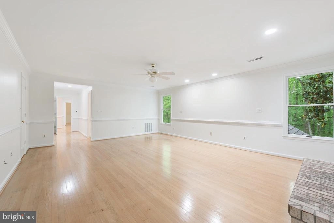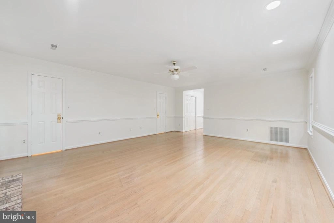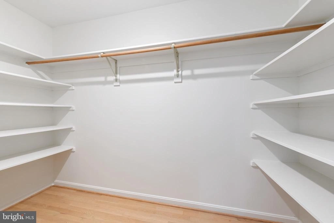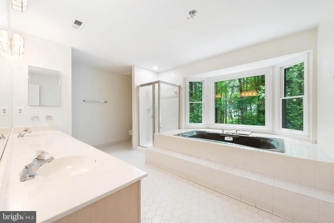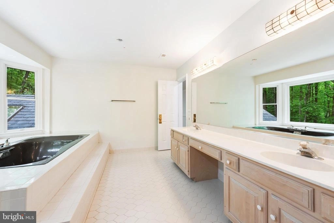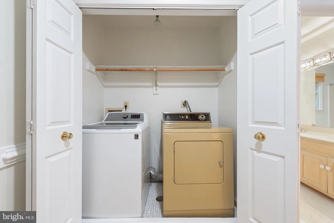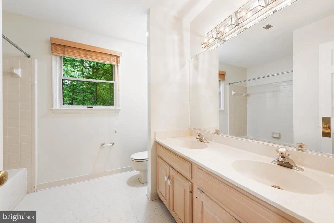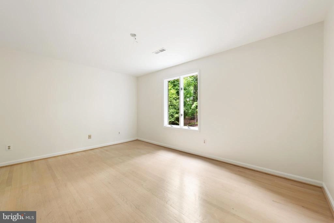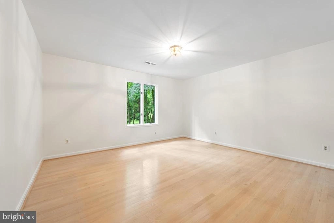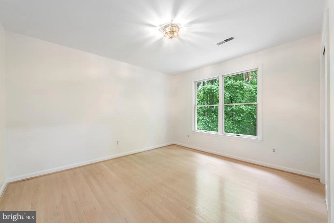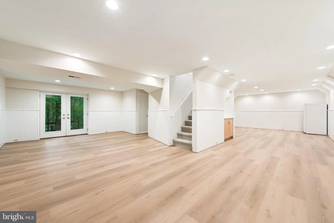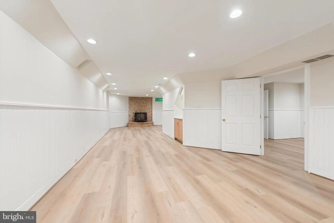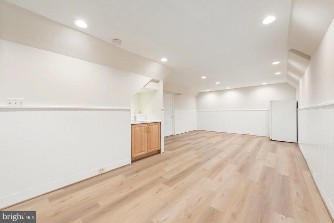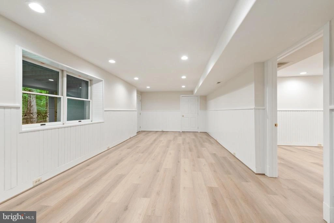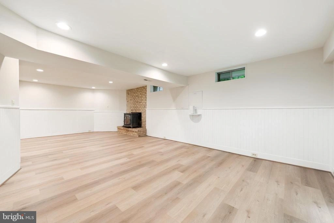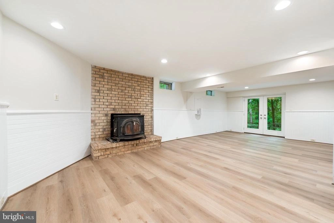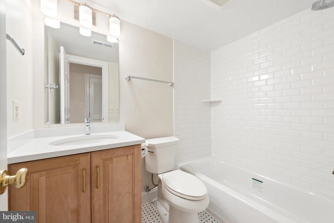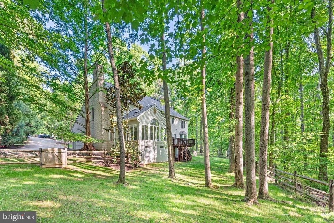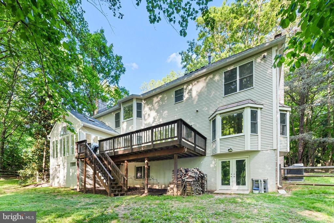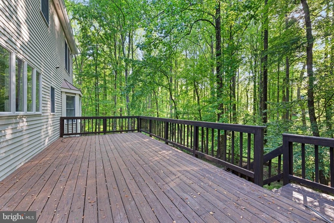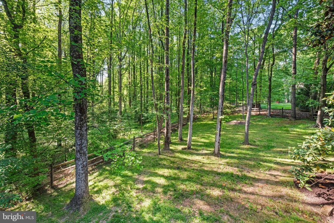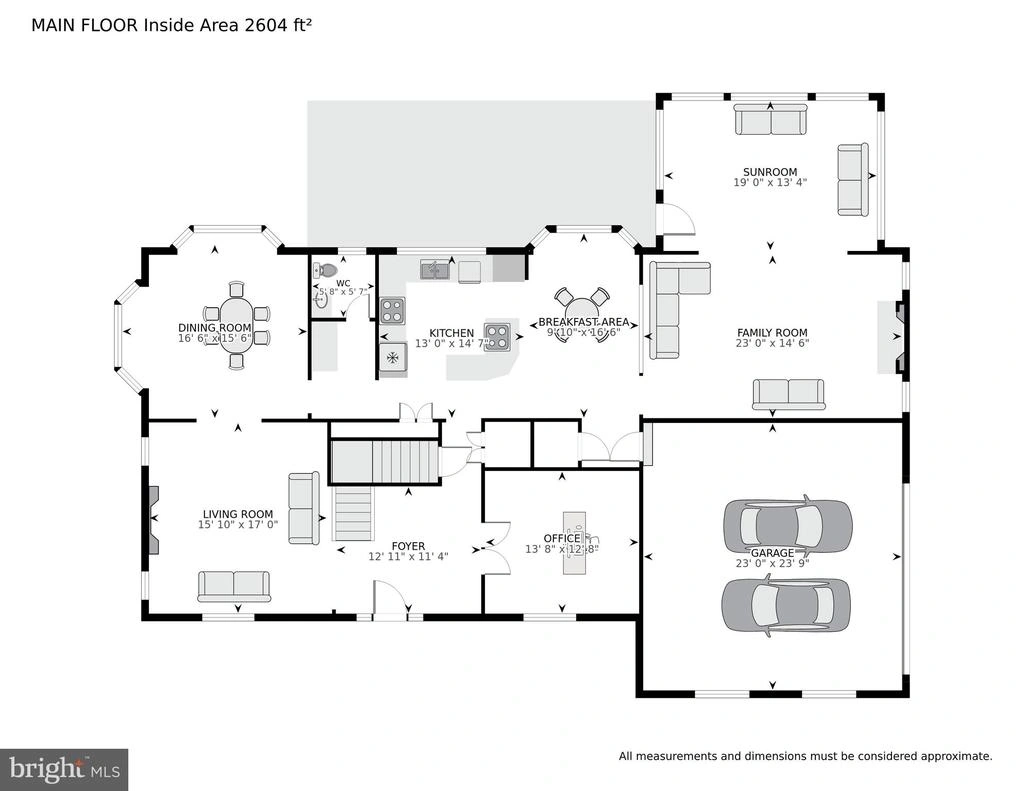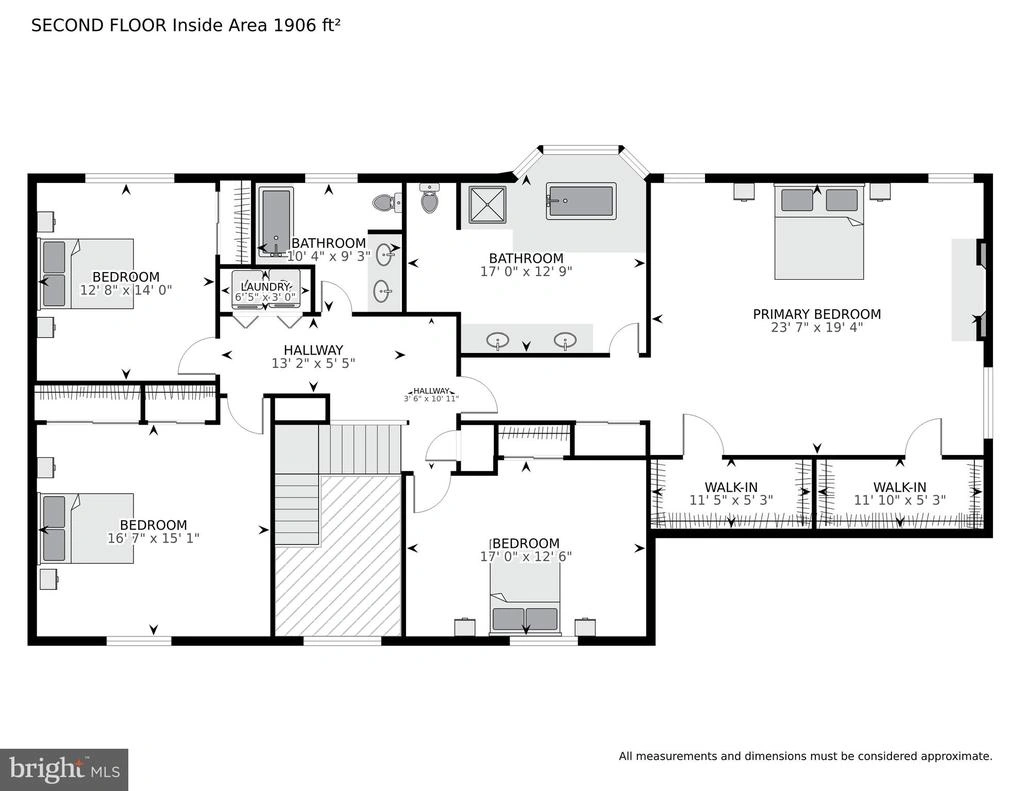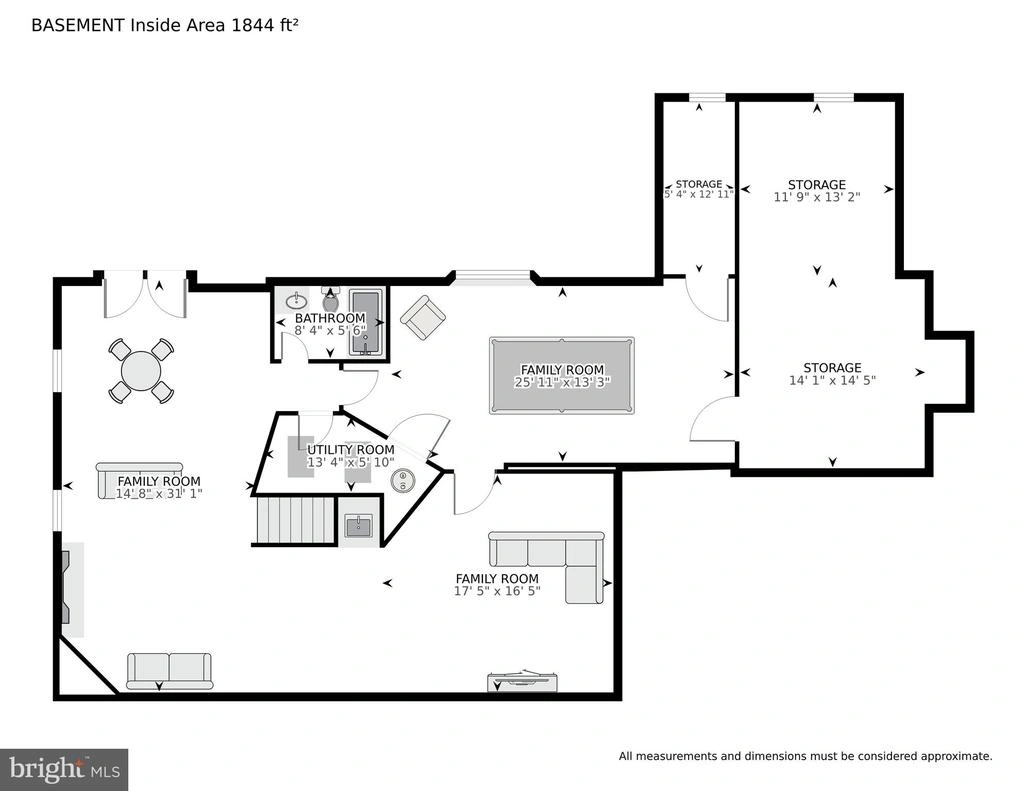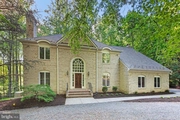





















































1 /
54
Map
$1,350,000
●
House -
In Contract
1010 BOWEN CT
GREAT FALLS, VA 22066
4 Beds
4 Baths,
1
Half Bath
3961 Sqft
$6,891
Estimated Monthly
$262
HOA / Fees
2.97%
Cap Rate
About This Property
Welcome to 1010 Bowen Ct., nestled in the desirable Timberlake
Estates of Great Falls, VA. This exquisite residence is situated on
over 3/4 of an acre treed lot with a rear fence, a side-load
two-car garage, three finished levels, four fireplaces, a
generator, Bruce hardwood floors on the main and upper level, and a
recently finished walk-out lower level with optional 5th bedroom
and full bathroom (septic perked as four bedrooms).
The concrete walkway and brick stoop welcome you to the beautiful front door with a Palladian window. Upon entering, you are greeted by a grand two-story foyer that sets the tone for the elegance found throughout the home. To the right, a spacious first-floor study offers the perfect work-from-home space.
The heart of the home lies in the expansive kitchen, complete with Corian countertops, ceramic tile floors, Bosch dishwasher (2017), Sub Zero refrigerator, double oven, pantry, and a kitchen island featuring a Jenn-Air gas cooktop. Adjacent to the kitchen is a light-filled breakfast room with a bay window. Transition into the butler's pantry, which adds a perfect touch of additional cabinetry and countertop space, making entertaining a breeze. The gracious dining room has a beautiful bay window and chair railing and flows seamlessly into the inviting living room.
For casual gatherings, the family room off of the kitchen offers a warm ambiance with its wood-burning fireplace and seamless flow into the sunroom, with walls of windows providing panoramic views of the lush, treed yard.
Step outside through the French door onto the large deck, which has a gas connection and is perfect for backyard grilling. Descend the stairs to the fully fenced rear yard, offering privacy and a serene retreat to enjoy the tranquility of the outdoors. A split rail fence with locust posts and hemlock rails was installed in 2018.
The home's upper-level features four spacious bedrooms. The luxurious master suite includes a large ensuite bathroom, two large walk-in closets, a fireplace, and an additional closet in the hall. The laundry closet is conveniently located in the bedroom hallway and includes a newer washing machine (2020). The hall bathroom has ceramic tile floors and a double sink vanity.
Recently finished, the walk-out lower level of the home offers additional living space with new luxury vinyl flooring, a wood stove, a wet bar, recessed lighting, a remodeled full bathroom, an optional fifth bedroom, and a large storage room, providing endless possibilities for recreation or relaxation.
With its thoughtful design and prime location in one of Great Falls' most sought-after neighborhoods, 1010 Bowen Ct. offers a rare opportunity to own a spacious home where you can add your design touch to the kitchen and upper-level bathrooms. Other improvements to note: 2024- fresh paint throughout, 2022 Whole house Generac Generator. 2018 - 2 Zone Carrier HVAC and Aprilaire humidifier, 2017 Water Heater, 2005 - a 50-year simulated Slate roof.
The concrete walkway and brick stoop welcome you to the beautiful front door with a Palladian window. Upon entering, you are greeted by a grand two-story foyer that sets the tone for the elegance found throughout the home. To the right, a spacious first-floor study offers the perfect work-from-home space.
The heart of the home lies in the expansive kitchen, complete with Corian countertops, ceramic tile floors, Bosch dishwasher (2017), Sub Zero refrigerator, double oven, pantry, and a kitchen island featuring a Jenn-Air gas cooktop. Adjacent to the kitchen is a light-filled breakfast room with a bay window. Transition into the butler's pantry, which adds a perfect touch of additional cabinetry and countertop space, making entertaining a breeze. The gracious dining room has a beautiful bay window and chair railing and flows seamlessly into the inviting living room.
For casual gatherings, the family room off of the kitchen offers a warm ambiance with its wood-burning fireplace and seamless flow into the sunroom, with walls of windows providing panoramic views of the lush, treed yard.
Step outside through the French door onto the large deck, which has a gas connection and is perfect for backyard grilling. Descend the stairs to the fully fenced rear yard, offering privacy and a serene retreat to enjoy the tranquility of the outdoors. A split rail fence with locust posts and hemlock rails was installed in 2018.
The home's upper-level features four spacious bedrooms. The luxurious master suite includes a large ensuite bathroom, two large walk-in closets, a fireplace, and an additional closet in the hall. The laundry closet is conveniently located in the bedroom hallway and includes a newer washing machine (2020). The hall bathroom has ceramic tile floors and a double sink vanity.
Recently finished, the walk-out lower level of the home offers additional living space with new luxury vinyl flooring, a wood stove, a wet bar, recessed lighting, a remodeled full bathroom, an optional fifth bedroom, and a large storage room, providing endless possibilities for recreation or relaxation.
With its thoughtful design and prime location in one of Great Falls' most sought-after neighborhoods, 1010 Bowen Ct. offers a rare opportunity to own a spacious home where you can add your design touch to the kitchen and upper-level bathrooms. Other improvements to note: 2024- fresh paint throughout, 2022 Whole house Generac Generator. 2018 - 2 Zone Carrier HVAC and Aprilaire humidifier, 2017 Water Heater, 2005 - a 50-year simulated Slate roof.
Unit Size
3,961Ft²
Days on Market
-
Land Size
0.82 acres
Price per sqft
$341
Property Type
House
Property Taxes
$1,016
HOA Dues
$262
Year Built
1988
Listed By
Last updated: 13 days ago (Bright MLS #VAFX2159116)
Price History
| Date / Event | Date | Event | Price |
|---|---|---|---|
| May 12, 2024 | In contract | - | |
| In contract | |||
| May 10, 2024 | Listed by Compass | $1,350,000 | |
| Listed by Compass | |||
| Aug 30, 1988 | Sold to Alan A Fox, Marsha J And | $526,100 | |
| Sold to Alan A Fox, Marsha J And | |||
Property Highlights
Garage
Air Conditioning
Fireplace
Parking Details
Has Garage
Garage Features: Garage - Side Entry, Garage Door Opener
Parking Features: Attached Garage, Driveway
Attached Garage Spaces: 2
Garage Spaces: 2
Total Garage and Parking Spaces: 6
Interior Details
Bedroom Information
Bedrooms on 1st Upper Level: 4
Bathroom Information
Full Bathrooms on 1st Upper Level: 2
Full Bathrooms on 1st Lower Level: 1
Interior Information
Interior Features: Attic, Breakfast Area, Butlers Pantry, Cedar Closet(s), Ceiling Fan(s), Chair Railings, Crown Moldings, Dining Area, Family Room Off Kitchen, Floor Plan - Traditional, Formal/Separate Dining Room, Kitchen - Eat-In, Kitchen - Island, Kitchen - Table Space, Pantry, Primary Bath(s), Recessed Lighting, Stove - Wood, Tub Shower, Walk-in Closet(s), Wet/Dry Bar, Wood Floors
Appliances: Cooktop - Down Draft, Cooktop, Dishwasher, Disposal, Exhaust Fan, Freezer, Humidifier, Microwave, Oven - Double, Oven - Wall, Refrigerator, Washer
Flooring Type: Hardwood, Ceramic Tile, Luxury Vinyl Plank
Living Area Square Feet Source: Estimated
Wall & Ceiling Types
Room Information
Laundry Type: Upper Floor
Fireplace Information
Has Fireplace
Mantel(s), Wood
Fireplaces: 4
Basement Information
Has Basement
Rear Entrance, Walkout Level, Windows, Workshop, Interior Access, Full, Fully Finished
Percent of Basement Finished: 90.0
Exterior Details
Property Information
Property Manager Present
Total Below Grade Square Feet: 361
Ownership Interest: Fee Simple
Property Condition: Average
Year Built Source: Assessor
Building Information
Builder Name: Long Homes
Builder Name: Long Homes
Foundation Details: Slab
Other Structures: Above Grade, Below Grade
Roof: Slate
Structure Type: Detached
Window Features: Palladian, Screens
Construction Materials: Aluminum Siding
Outdoor Living Structures: Deck(s)
Pool Information
No Pool
Lot Information
Backs to Trees, Cul-de-sac, Landscaping, Partly Wooded, Rear Yard, Trees/Wooded
Tidal Water: N
Lot Size Source: Assessor
Land Information
Land Assessed Value: $1,080,620
Above Grade Information
Finished Square Feet: 3961
Finished Square Feet Source: Estimated
Below Grade Information
Finished Square Feet: 1484
Finished Square Feet Source: Estimated
Unfinished Square Feet: 361
Unfinished Square Feet Source: Estimated
Financial Details
County Tax: $11,833
County Tax Payment Frequency: Annually
City Town Tax: $0
City Town Tax Payment Frequency: Annually
Tax Assessed Value: $1,080,620
Tax Year: 2023
Tax Annual Amount: $12,195
Year Assessed: 2023
Utilities Details
Central Air
Cooling Type: Central A/C, Ceiling Fan(s)
Heating Type: Forced Air
Cooling Fuel: Electric
Heating Fuel: Natural Gas
Hot Water: Natural Gas
Sewer Septic: Septic Pump
Water Source: Public
Location Details
HOA/Condo/Coop Fee Includes: Management
HOA Fee: $262
HOA Fee Frequency: Annually
Comparables
Unit
Status
Status
Type
Beds
Baths
ft²
Price/ft²
Price/ft²
Asking Price
Listed On
Listed On
Closing Price
Sold On
Sold On
HOA + Taxes
Sold
House
4
Beds
5
Baths
3,398 ft²
$441/ft²
$1,500,000
Jul 20, 2023
$1,500,000
Aug 28, 2023
$658/mo
House
4
Beds
4
Baths
3,200 ft²
$383/ft²
$1,224,900
Jun 1, 2023
$1,224,900
Aug 15, 2023
$763/mo
House
4
Beds
4
Baths
3,200 ft²
$347/ft²
$1,111,000
Mar 12, 2023
$1,111,000
May 15, 2023
$763/mo
Sold
House
5
Beds
5
Baths
3,510 ft²
$427/ft²
$1,500,000
Jul 27, 2023
$1,500,000
Aug 31, 2023
$400/mo
In Contract
House
5
Beds
5
Baths
3,907 ft²
$329/ft²
$1,285,000
Apr 4, 2024
-
$1,500/mo
In Contract
House
5
Beds
4
Baths
2,940 ft²
$408/ft²
$1,200,000
Mar 29, 2024
-
$260/mo
In Contract
House
4
Beds
4
Baths
3,164 ft²
$387/ft²
$1,225,000
Jan 18, 2024
-
$262/mo
Past Sales
| Date | Unit | Beds | Baths | Sqft | Price | Closed | Owner | Listed By |
|---|
Building Info

About Great Falls
Similar Homes for Sale
Nearby Rentals

$3,250 /mo
- 3 Beds
- 3.5 Baths
- 1,855 ft²

$6,500 /mo
- 4 Beds
- 3.5 Baths
- 3,463 ft²



