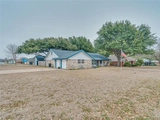

















1 /
18
Map
$450,000
●
House -
For Sale
101 Old Hickory Lane
Joshua, TX 76058
4 Beds
1 Bath,
1
Half Bath
3142 Sqft
$2,210
Estimated Monthly
$0
HOA / Fees
About This Property
Nestled in the serene embrace of Mountain Valley, this half acre
haven boasts the freedom of no HOA restrictions. With 3 large
bedrooms downstairs, one bedroom and media room upstairs, this
versatile home is comfortable for a family needing space. 2
attached garage spaces and 2 garage spaces in a shop gives plenty
of room for extra vehicles or room for hobbies. Close to Burleson
and Joshua, this home is positioned on a coveted corner lot within
a tranquil cul-de-sac, where convenience meets serenity.
Unit Size
3,142Ft²
Days on Market
11 days
Land Size
0.52 acres
Price per sqft
$143
Property Type
House
Property Taxes
-
HOA Dues
-
Year Built
1984
Listed By
Last updated: 4 days ago (NTREIS #20596528)
Price History
| Date / Event | Date | Event | Price |
|---|---|---|---|
| Apr 26, 2024 | Listed by Key Real Estate Texas LLC | $450,000 | |
| Listed by Key Real Estate Texas LLC | |||
| Oct 9, 2021 | No longer available | - | |
| No longer available | |||
| Mar 7, 2021 | In contract | - | |
| In contract | |||
| Feb 12, 2021 | Listed | $329,000 | |
| Listed | |||



|
|||
|
Come see this beautiful 5 bedroom home located in Mountain Valley
Estates and Joshua ISD. The property features a huge corner lot
with mature trees and is located in a quiet cul de sac. Newer roof,
paint, flooring, appliances and windows plus a 25x25 workshop with
electric and a storage building make this one a must see. A
spacious living room with wood burning fire place, plenty of
kitchen cabinets and counter space. Master downstairs. ALL OFFERS
DUE TODAY MARCH 3rd by 4PM
The manager…
|
|||
Property Highlights
Parking Available
Garage
Air Conditioning
Fireplace
Parking Details
Has Garage
Attached Garage
Garage Length: 21
Garage Width: 21
Garage Spaces: 4
Parking Features: 0
Interior Details
Interior Information
Interior Features: Cable TV Available, Eat-in Kitchen, High Speed Internet Available, Walk-In Closet(s)
Appliances: Dishwasher, Disposal, Electric Range, Electric Water Heater, Microwave
Flooring Type: Carpet, Ceramic Tile
Bedroom1
Dimension: 13.00 x 14.00
Level: 1
Features: Ceiling Fan(s), Walk-in Closet(s)
Bedroom2
Dimension: 12.00 x 12.00
Level: 1
Features: Built-In Desk, Ceiling Fan(s), Walk-in Closet(s)
Bedroom3
Dimension: 12.00 x 18.00
Level: 2
Features: Ceiling Fan(s), Ensuite Bath
Bath-Full1
Dimension: 8.00 x 9.00
Level: 1
Features: Built-in Cabinets, Granite/Granite Type Countertop
Bath-Full2
Dimension: 4.00 x 6.00
Level: 2
Features: Ensuite Bath
Laundry
Dimension: 4.00 x 6.00
Level: 2
Features: Ensuite Bath
Workshop
Dimension: 4.00 x 6.00
Level: 2
Features: Ensuite Bath
Fireplace Information
Has Fireplace
Family Room, Wood Burning
Fireplaces: 1
Exterior Details
Property Information
Listing Terms: Cash, Conventional, FHA, VA Loan
Building Information
Foundation Details: Slab
Other Structures: Garage(s)
Roof: Composition
Construction Materials: Brick
Outdoor Living Structures: Covered
Lot Information
Corner Lot, Cul-De-Sac, Few Trees, Lrg. Backyard Grass
Lot Size Source: Assessor
Lot Size Acres: 0.5160
Financial Details
Tax Block: 9
Tax Lot: 11
Utilities Details
Cooling Type: Ceiling Fan(s), Central Air, Electric
Heating Type: Central, Electric, Fireplace(s)
Building Info
Overview
Building
Neighborhood
Geography
Comparables
Unit
Status
Status
Type
Beds
Baths
ft²
Price/ft²
Price/ft²
Asking Price
Listed On
Listed On
Closing Price
Sold On
Sold On
HOA + Taxes
Sold
House
4
Beds
2
Baths
4,001 ft²
$94/ft²
$375,000
Dec 27, 2023
$375,000
May 2, 2024
$279/mo
Sold
House
4
Beds
1
Bath
2,974 ft²
$165/ft²
$489,900
Dec 27, 2023
$489,900
Apr 26, 2024
$106/mo
Sold
House
4
Beds
1
Bath
2,642 ft²
$168/ft²
$443,697
Mar 4, 2024
$443,697
Apr 23, 2024
$20/mo
House
5
Beds
-
2,720 ft²
$189/ft²
$515,000
Feb 1, 2024
$515,000
Apr 23, 2024
$486/mo
Sold
House
4
Beds
1
Bath
2,622 ft²
$186/ft²
$488,000
Mar 19, 2024
$488,000
Apr 26, 2024
$884/mo
Sold
House
3
Beds
-
2,000 ft²
$195/ft²
$390,000
Feb 24, 2024
$390,000
Mar 12, 2024
$128/mo


























