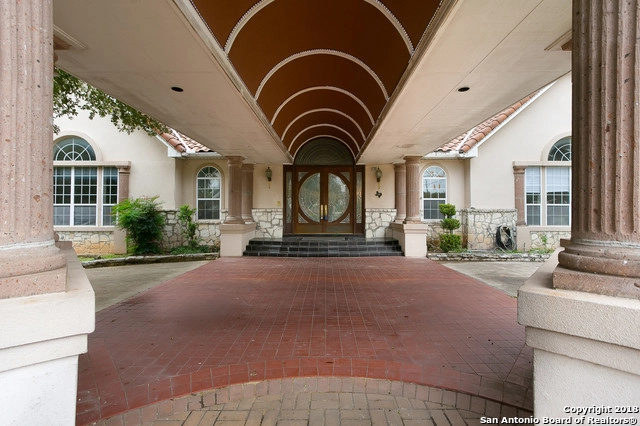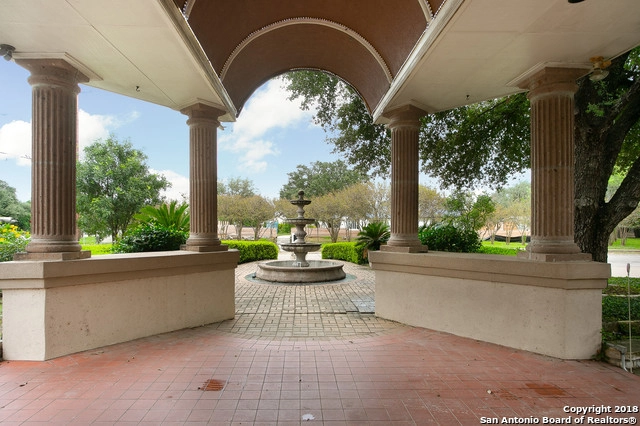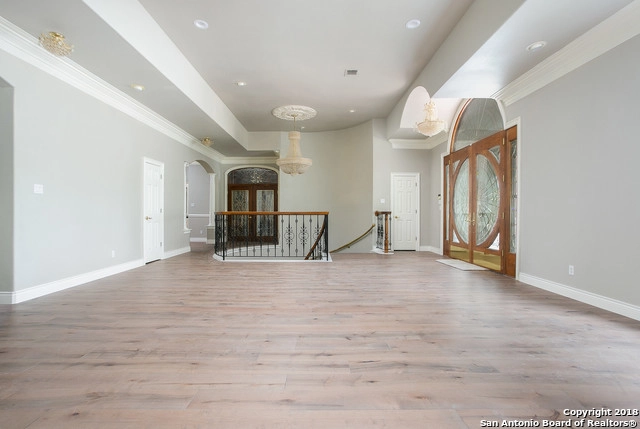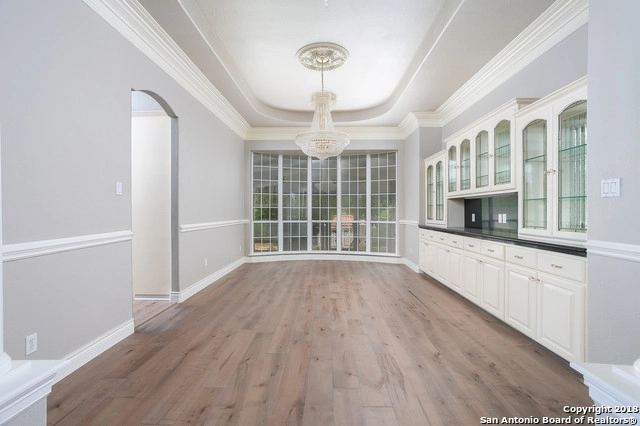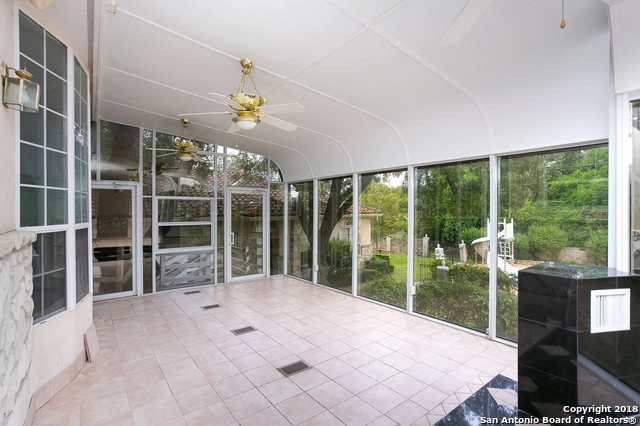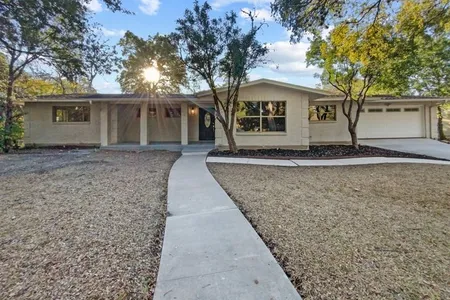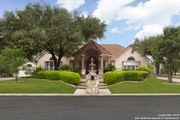

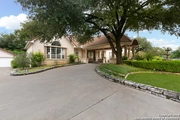




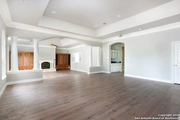

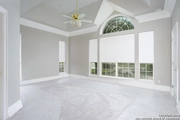
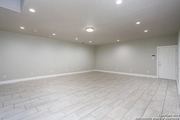

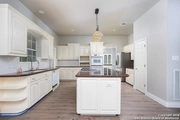





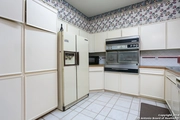



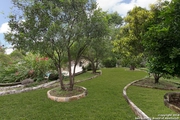


1 /
25
Map
$879,753*
●
House -
Off Market
101 LEMONWOOD DR
Castle Hills, TX 78213
5 Beds
8 Baths,
4
Half Baths
5373 Sqft
$540,000 - $660,000
Reference Base Price*
46.63%
Since Sep 1, 2019
National-US
Primary Model
Sold Dec 04, 2019
$599,100
Buyer
Seller
$495,000
by Security Service Fcu
Mortgage Due Aug 01, 2051
Sold Aug 28, 2019
$632,200
Buyer
$505,750
by Mortgage Financial Services Ll
Mortgage Due Sep 01, 2049
About This Property
It features two homes for the price of one.The guest home is 1100
sq feet with one master bedroom and bath with walk in closet.It
also features a large living room with walk in kitchen.The main
house has 4 bedrooms and 6 baths 5373 sq ft with dual master suites
with huge walk in closets.One master suite can be used for many
different purposes such as a nursery or sitting room.There is a sun
room that looks out onto a swimming pool with his and hers bath
house.This versatile layout has many potential uses.
The manager has listed the unit size as 5373 square feet.
The manager has listed the unit size as 5373 square feet.
Unit Size
5,373Ft²
Days on Market
-
Land Size
0.63 acres
Price per sqft
$112
Property Type
House
Property Taxes
$16,936
HOA Dues
-
Year Built
1997
Price History
| Date / Event | Date | Event | Price |
|---|---|---|---|
| Dec 4, 2019 | Sold to Nicolas Bienvenu | $599,100 | |
| Sold to Nicolas Bienvenu | |||
| Aug 2, 2019 | No longer available | - | |
| No longer available | |||
| May 10, 2019 | Price Decreased |
$600,000
↓ $30K
(4.8%)
|
|
| Price Decreased | |||
| Apr 21, 2019 | Price Decreased |
$630,000
↓ $20K
(3.1%)
|
|
| Price Decreased | |||
| Apr 6, 2019 | Price Decreased |
$650,000
↓ $25K
(3.7%)
|
|
| Price Decreased | |||
Show More

Property Highlights
Air Conditioning
Garage
Building Info
Overview
Building
Neighborhood
Geography
Comparables
Unit
Status
Status
Type
Beds
Baths
ft²
Price/ft²
Price/ft²
Asking Price
Listed On
Listed On
Closing Price
Sold On
Sold On
HOA + Taxes
About North Central
Similar Homes for Sale

$499,900
- 3 Beds
- 2 Baths
- 1,628 ft²

$540,000
- 4 Beds
- 3 Baths
- 2,995 ft²





