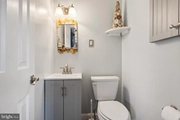
























1 /
25
Map
$385,000
●
House -
In Contract
1009 WAYNE RD
HADDONFIELD, NJ 08033
4 Beds
3 Baths,
1
Half Bath
2049 Sqft
$1,891
Estimated Monthly
$0
HOA / Fees
About This Property
Welcome home to this warm, inviting Cape Cod located in the
desirable "Tavistock Hills" section of Barrington. This 4
bedroom, two bathroom home has everything you need. Pull into
the long, new driveway and enter from the side door directly into
the kitchen area, or through the front door into the combined
family room, sitting area, and kitchen. The entire first
floor vinyl flooring has been replaced with the exception of the
bonus family room addition in the back with a wood burning
fireplace and sliding door leading out into the fenced in backyard.
The updated kitchen has granite countertops, white cabinets,
and stainless steel appliances. The family room has a large
bay window and plenty of natural light. The three bedrooms on
the first floor all have ceiling fans and recessed lighting.
Head upstairs to the newly finished master suite complete
with a sitting area that has a built-in bench, large full bathroom,
three closets, and large bedroom. The backyard has a patio,
new fencing, a large, walk-in shed, and raised garden beds ready
for spring planting. Best and final offers are due on
Tuesday, April 16th at 5 p.m.
Unit Size
2,049Ft²
Days on Market
-
Land Size
0.18 acres
Price per sqft
$188
Property Type
House
Property Taxes
$805
HOA Dues
-
Year Built
1955
Listed By
Last updated: 13 days ago (Bright MLS #NJCD2066394)
Price History
| Date / Event | Date | Event | Price |
|---|---|---|---|
| Apr 17, 2024 | In contract | - | |
| In contract | |||
| Apr 12, 2024 | Listed by Weichert Realtors-Haddonfield | $385,000 | |
| Listed by Weichert Realtors-Haddonfield | |||
| Feb 17, 2022 | Sold to Lindsey Watson Mccarthy, Mi... | $350,000 | |
| Sold to Lindsey Watson Mccarthy, Mi... | |||
| Nov 15, 2021 | Sold | $350,000 | |
| Sold | |||
| Sep 16, 2021 | Listed by Weichert Realtors-Haddonfield | $339,900 | |
| Listed by Weichert Realtors-Haddonfield | |||
Show More

Property Highlights
Air Conditioning
Fireplace
Parking Details
Parking Features: Driveway
Total Garage and Parking Spaces: 3
Interior Details
Bedroom Information
Bedrooms on 1st Upper Level: 1
Bedrooms on Main Level: 3
Bathroom Information
Full Bathrooms on 1st Upper Level: 1
Interior Information
Interior Features: Ceiling Fan(s), Crown Moldings, Dining Area, Entry Level Bedroom, Exposed Beams, Family Room Off Kitchen, Recessed Lighting, Window Treatments, Wine Storage
Appliances: Dishwasher, Dryer, Washer
Living Area Square Feet Source: Estimated
Room Information
Laundry Type: Main Floor
Fireplace Information
Has Fireplace
Wood
Fireplaces: 1
Exterior Details
Property Information
Property Manager Present
Ownership Interest: Fee Simple
Property Condition: Excellent
Year Built Source: Assessor
Building Information
Foundation Details: Slab
Other Structures: Above Grade, Below Grade
Structure Type: Detached
Window Features: Bay/Bow
Construction Materials: Brick
Pool Information
No Pool
Lot Information
Tidal Water: N
Lot Size Dimensions: 65.00 x 120.00
Lot Size Source: Assessor
Land Information
Land Assessed Value: $208,900
Above Grade Information
Finished Square Feet: 2049
Finished Square Feet Source: Estimated
Financial Details
Tax Assessed Value: $208,900
Tax Year: 2023
Tax Annual Amount: $9,657
Year Assessed: 2023
Utilities Details
Central Air
Cooling Type: Central A/C
Heating Type: Central
Cooling Fuel: Natural Gas
Heating Fuel: Natural Gas
Hot Water: Natural Gas
Sewer Septic: Public Sewer
Water Source: Community
Building Info
Overview
Building
Neighborhood
Geography
Comparables
Unit
Status
Status
Type
Beds
Baths
ft²
Price/ft²
Price/ft²
Asking Price
Listed On
Listed On
Closing Price
Sold On
Sold On
HOA + Taxes
Sold
House
4
Beds
2
Baths
1,702 ft²
$259/ft²
$440,000
Sep 1, 2023
$440,000
Oct 12, 2023
-
Sold
House
4
Beds
2
Baths
2,146 ft²
$161/ft²
$345,000
Jul 24, 2020
$345,000
Sep 10, 2020
-
Sold
House
3
Beds
2
Baths
1,541 ft²
$227/ft²
$350,000
Sep 16, 2021
$350,000
Nov 15, 2021
-
Sold
House
3
Beds
2
Baths
1,806 ft²
$172/ft²
$310,000
Oct 13, 2022
$310,000
Mar 3, 2023
-
About Barrington
Similar Homes for Sale
Nearby Rentals

$2,250 /mo
- 2 Beds
- 1 Bath
- 820 ft²

$2,400 /mo
- 2 Beds
- 2 Baths
- 1,137 ft²
































