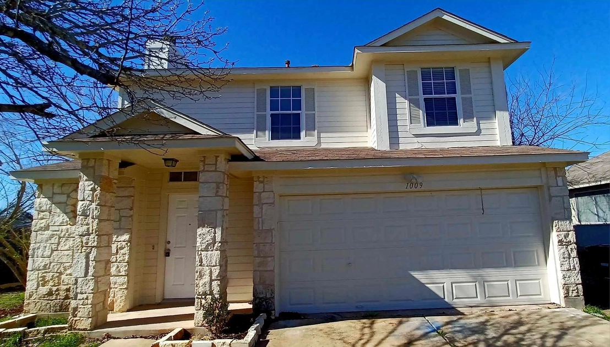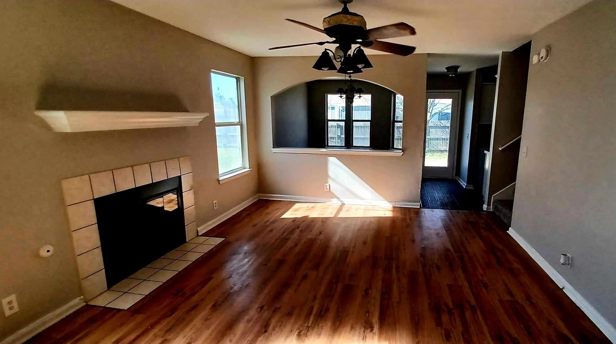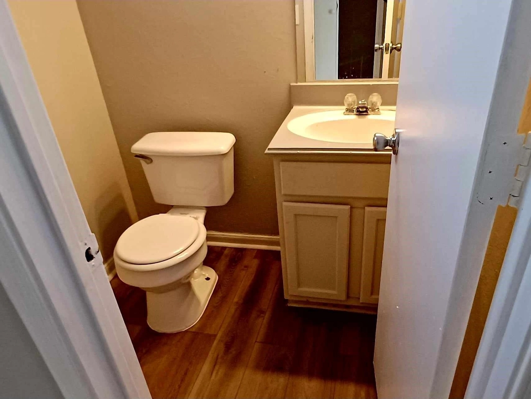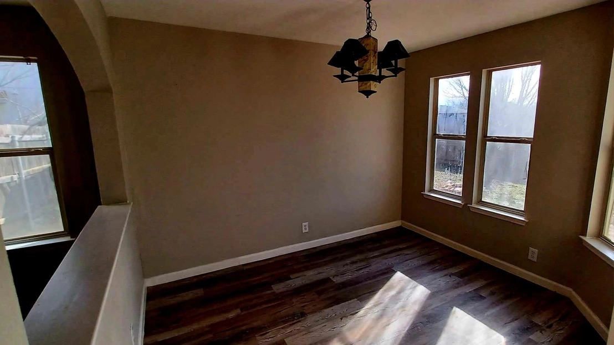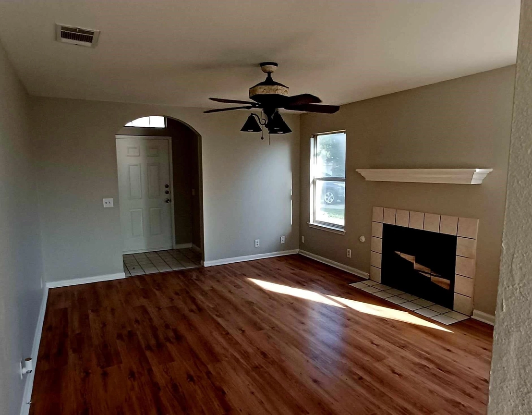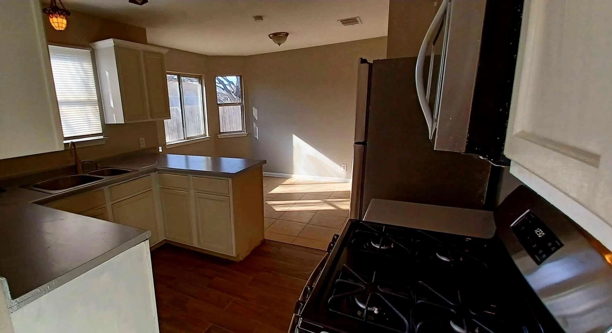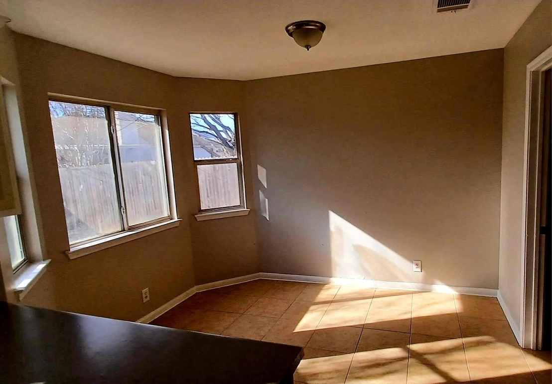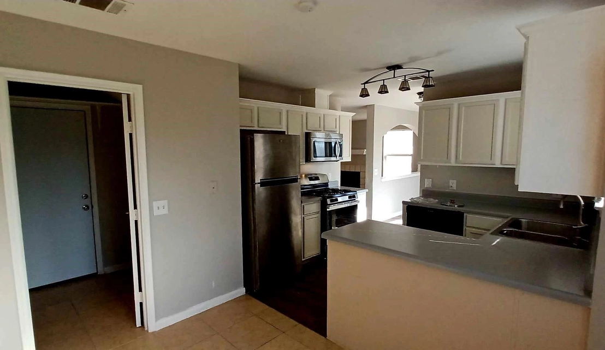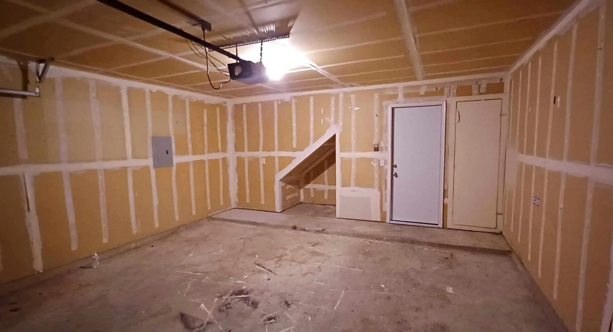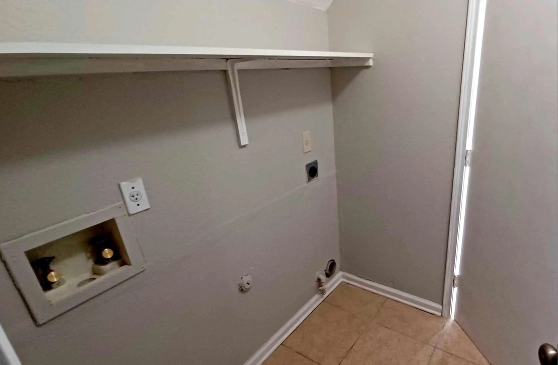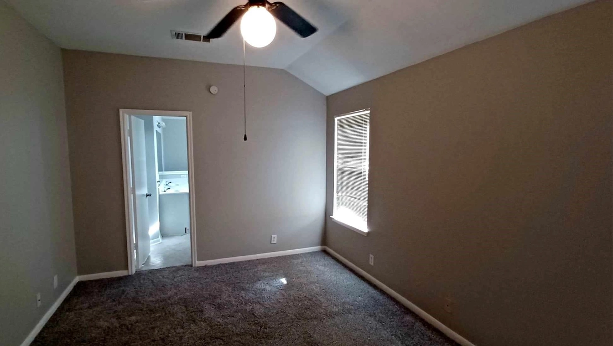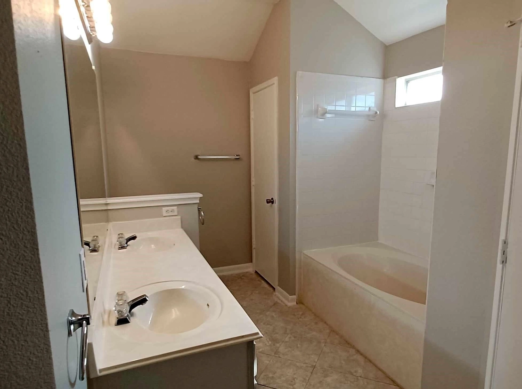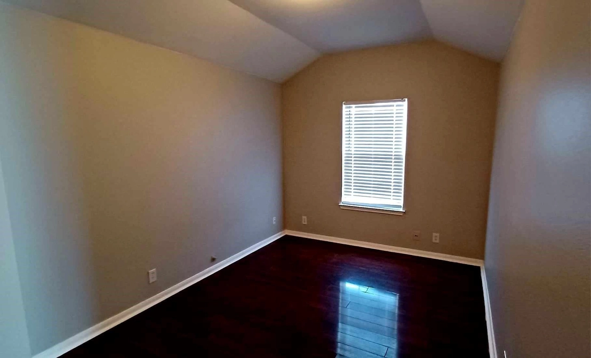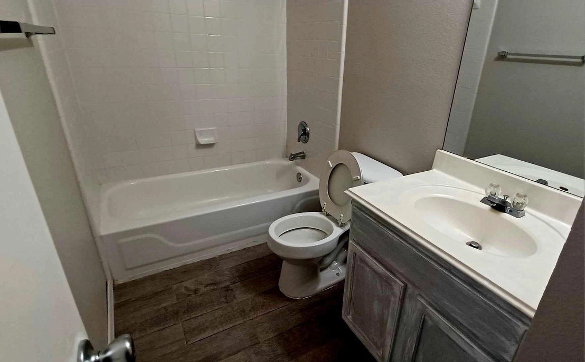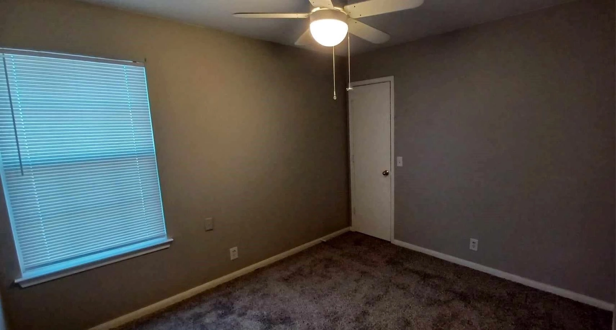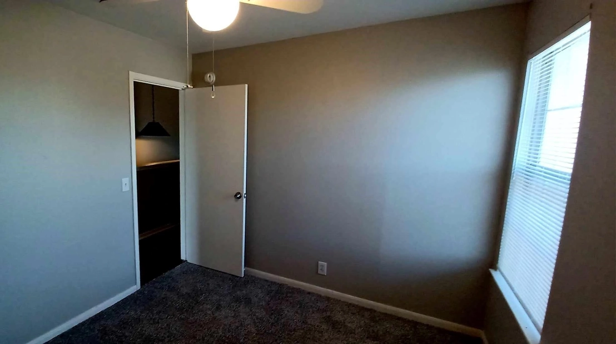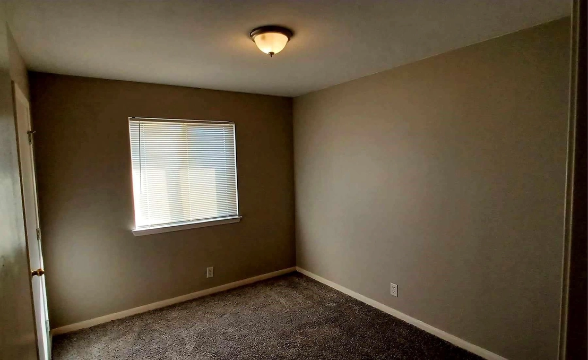$309,900
↓ $10K (3.1%)
●
House -
For Sale
1009 Buttercup CT
Leander, TX 78641
3 Beds
3 Baths,
1
Half Bath
1641 Sqft
$2,093
Estimated Monthly
$0
HOA / Fees
5.92%
Cap Rate
About This Property
Looking for a great home in Leander? Look no further. Two story
designed with all the bedrooms upstairs. There is a fireplace in
the living room and a formal dining room. Kitchen features gas
stove, microwave, garage disposal, and dishwasher. An added bonus
is a 2nd eating area next to the kitchen. Laundry room leading to 2
car attached garage with direct access from the garage to the home.
Large back yard with a covered patio and storage shed. Located on a
quite cul-de-sac, you will love this home.
Unit Size
1,641Ft²
Days on Market
80 days
Land Size
0.14 acres
Price per sqft
$189
Property Type
House
Property Taxes
$571
HOA Dues
-
Year Built
1999
Listed By

Last updated: 17 days ago (Unlock MLS #ACT5634560)
Price History
| Date / Event | Date | Event | Price |
|---|---|---|---|
| Apr 30, 2024 | Price Decreased |
$309,900
↓ $10K
(3.1%)
|
|
| Price Decreased | |||
| Mar 28, 2024 | Price Decreased |
$319,900
↓ $10K
(3%)
|
|
| Price Decreased | |||
| Feb 26, 2024 | Listed by Keller Williams Realty Lone St | $329,900 | |
| Listed by Keller Williams Realty Lone St | |||
| Feb 9, 2024 | Listed by KELLER WILLIAMS REALTY | $329,900 | |
| Listed by KELLER WILLIAMS REALTY | |||
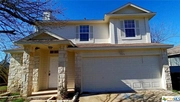
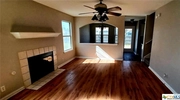
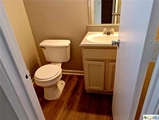
|
|||
|
Looking for a great home in Leander? Look no further. Two story
designed with all the bedrooms upstairs. There is a fireplace in
the living room and a formal dining room. Kitchen features gas
stove, microwave, garage disposal, and dishwasher. An added bonus
is a 2nd eating area next to the kitchen. Laundry room leading to 2
car attached garage with direct access from the garage to the home.
Large back yard with a covered patio and storage shed. Located on a
quite cul-de-sac, you will love…
|
|||
| Jun 6, 2016 | Sold to Texas I Llc Hp | $213,800 | |
| Sold to Texas I Llc Hp | |||
Show More

Property Highlights
Garage
Air Conditioning
Fireplace
Parking Details
Covered Spaces: 2
Total Number of Parking: 2
Parking Features: Attached, Driveway, Garage
Garage Spaces: 2
Interior Details
Bathroom Information
Half Bathrooms: 1
Full Bathrooms: 2
Interior Information
Interior Features: Ceiling Fan(s), Electric Dryer Hookup, Gas Dryer Hookup, Washer Hookup
Appliances: Dishwasher, Disposal, Free-Standing Gas Oven, Refrigerator
Flooring Type: Carpet, Terrazzo, Wood
Cooling: Central Air
Heating: Central
Living Area: 1641
Room 1
Level: Second
Type: Bedroom
Features: See Remarks
Room 2
Level: Second
Type: Bedroom
Features: See Remarks
Room 3
Level: Second
Type: Bedroom
Features: See Remarks
Room 4
Level: Second
Type: Bathroom
Features: See Remarks
Room 5
Level: Second
Type: Bathroom
Features: See Remarks
Room 6
Level: Main
Type: Bathroom
Features: See Remarks
Room 7
Level: Main
Type: Kitchen
Features: See Remarks
Fireplace Information
Fireplace Features: Living Room
Fireplaces: 1
Exterior Details
Property Information
Property Type: Residential
Property Sub Type: Single Family Residence
Green Energy Efficient
Property Condition: Resale
Year Built: 1999
Year Built Source: Public Records
View Desription: None
Fencing: Wood
Building Information
Levels: Two
Construction Materials: Board & Batten Siding, Stone
Foundation: Slab
Roof: Shingle
Exterior Information
Exterior Features: Private Yard
Pool Information
Pool Features: None
Lot Information
Lot Features: Irregular Lot, Level
Lot Size Acres: 0.1402
Lot Size Square Feet: 6107.11
Land Information
Water Source: Public
Financial Details
Tax Year: 2023
Tax Annual Amount: $6,846
Utilities Details
Water Source: Public
Sewer : Public Sewer
Utilities For Property: Electricity Available, Natural Gas Connected, Sewer Connected, Water Connected
Location Details
Directions: From 183, go west on Sonny Drive, then turn left onto Buttercup Court
Community Features: None
Other Details
Selling Agency Compensation: 2.500
Building Info
Overview
Building
Neighborhood
Geography
Comparables
Unit
Status
Status
Type
Beds
Baths
ft²
Price/ft²
Price/ft²
Asking Price
Listed On
Listed On
Closing Price
Sold On
Sold On
HOA + Taxes
Sold
House
3
Beds
2
Baths
1,716 ft²
$188/ft²
$321,990
Feb 3, 2024
-
Nov 30, -0001
$26/mo
Sold
House
3
Beds
2
Baths
1,647 ft²
$182/ft²
$300,000
Jan 17, 2024
-
Nov 30, -0001
$431/mo
Sold
House
3
Beds
2
Baths
1,616 ft²
$223/ft²
$360,000
Jan 19, 2024
-
Nov 30, -0001
$26/mo
Sold
House
3
Beds
2
Baths
1,430 ft²
$210/ft²
$299,900
Nov 22, 2023
-
Nov 30, -0001
$545/mo
Sold
House
3
Beds
2
Baths
1,263 ft²
$277/ft²
$349,900
Nov 22, 2023
-
Nov 30, -0001
$502/mo
Sold
House
3
Beds
2
Baths
1,290 ft²
$252/ft²
$325,000
Jan 4, 2024
-
Nov 30, -0001
-
In Contract
House
3
Beds
2
Baths
1,449 ft²
$242/ft²
$349,999
Jul 31, 2023
-
-
In Contract
House
3
Beds
2
Baths
1,511 ft²
$226/ft²
$342,000
Nov 29, 2023
-
$553/mo


