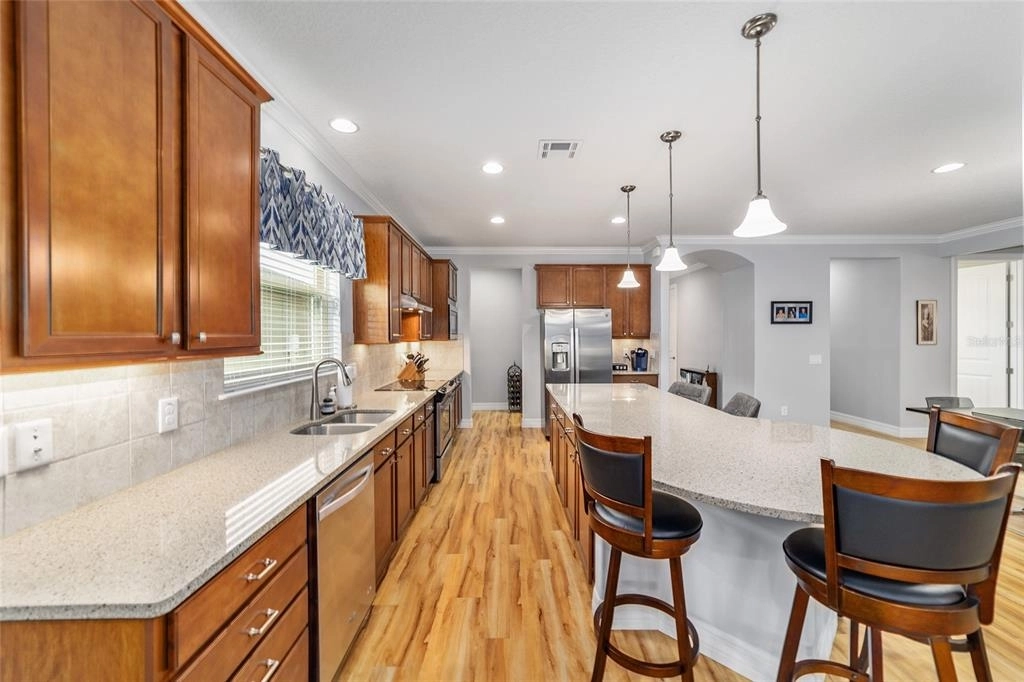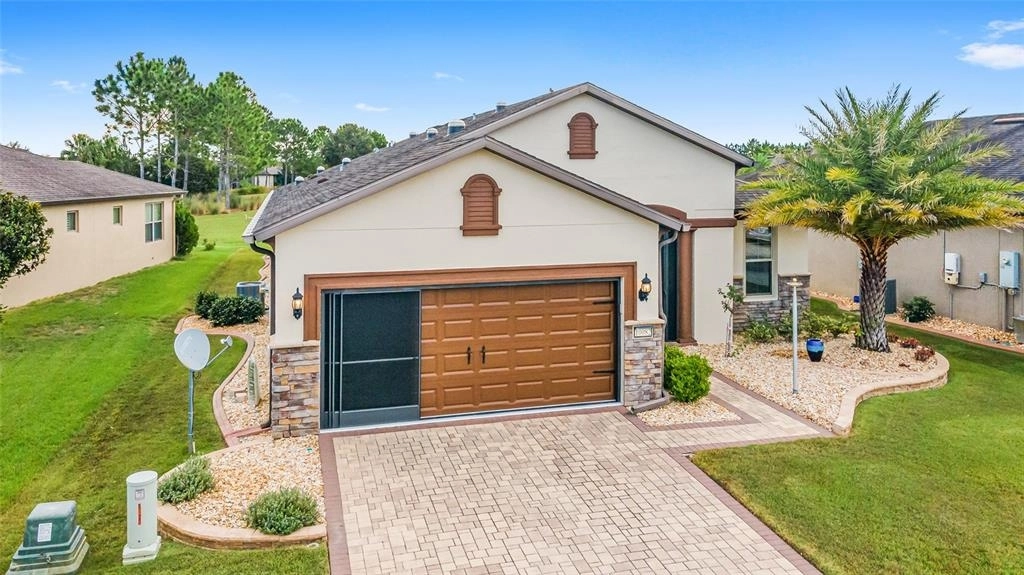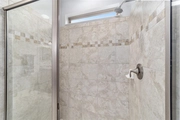$389,082
●
House -
In Contract
10082 SW 77th LOOP
OCALA, FL 34481
2 Beds
2 Baths
1973 Sqft
$2,425
Estimated Monthly
$246
HOA / Fees
3.63%
Cap Rate
About This Property
Martin Ray backing to buffer with fantastic curb appeal and so many
upgrades and personal touches you will be amazed. This home
is absolutely lovely, it has a screened entrance, paver drive and
walkway, wonderfully landscaped yard all adding to the curb appeal
as you drive up. Enter in thru the glass insert front door
and you start to notice all the upgrades throughout. Floors,
kitchen, baths, paint, lighting and fans, just to name a few.
But the real treasure in this home is the enclosed sunroom
and screened outdoor space off the rear of this home. For a
full list of upgrades just let us know and we will send them to
you. Let the pictures tell the story as you look through this
home. The community is by far the premier active
community in central Florida and there are so many activities
that you are going to be real busy with your new friends.
Come make Stone Creek your home.......
Unit Size
1,973Ft²
Days on Market
-
Land Size
0.14 acres
Price per sqft
$197
Property Type
House
Property Taxes
$269
HOA Dues
$246
Year Built
2014
Listed By

Last updated: 2 months ago (Stellar MLS #OM666340)
Price History
| Date / Event | Date | Event | Price |
|---|---|---|---|
| Mar 27, 2024 | In contract | - | |
| In contract | |||
| Feb 22, 2024 | Price Decreased |
$389,082
↓ $21K
(5.1%)
|
|
| Price Decreased | |||
| Feb 9, 2024 | Price Decreased |
$410,082
↓ $11K
(2.6%)
|
|
| Price Decreased | |||
| Nov 22, 2023 | Price Decreased |
$421,124
↓ $11K
(2.6%)
|
|
| Price Decreased | |||
| Oct 10, 2023 | Listed by Sellstate Next Generation Realty | $432,234 | |
| Listed by Sellstate Next Generation Realty | |||



|
|||
|
Martin Ray backing to buffer with fantastic curb appeal and so many
upgrades and personal touches you will be amazed. This home is
absolutely lovely, it has a screened entrance, paver drive and
walkway, wonderfully landscaped yard all adding to the curb appeal
as you drive up. Enter in thru the glass insert front door and you
start to notice all the upgrades throughout. Floors, kitchen,
baths, paint, lighting and fans, just to name a few. But the real
treasure in this home is the enclosed…
|
|||
Show More

Property Highlights
Garage
Air Conditioning
Parking Details
Has Garage
Attached Garage
Has Open Parking
Parking Features: Driveway, Garage Door Opener, Golf Cart Parking, Oversized
Garage Spaces: 2
Interior Details
Bathroom Information
Full Bathrooms: 2
Interior Information
Interior Features: Ceiling Fans(s), Crown Molding, Eating Space In Kitchen, In Wall Pest System, Kitchen/Family Room Combo, Primary Bedroom Main Floor, Open Floorplan, Solid Surface Counters, Thermostat, Tray Ceiling(s), Walk-In Closet(s), Window Treatments
Appliances: Dishwasher, Disposal, Dryer, Electric Water Heater, Microwave, Range, Range Hood, Refrigerator, Washer
Flooring Type: Carpet, Luxury Vinyl, Tile
Laundry Features: Inside, Laundry Room
Room Information
Rooms: 3
Exterior Details
Property Information
Square Footage: 1973
Square Footage Source: $0
Security Features: Gated Community, Security Gate, Smoke Detector(s)
Architectural Style: Craftsman
Year Built: 2014
Building Information
Builder Model: Martin Ray
Building Area Total: 3115
Levels: One
Window Features: Blinds, Double Pane Windows, Insulated Windows, Low Emissivity Windows
Construction Materials: Block, Concrete, Stone, Stucco
Patio and Porch Features: Covered, Enclosed, Front Porch, Patio, Rear Porch, Screened
Pool Information
Pool Features: Other
Lot Information
Lot Features: Greenbelt, Landscaped, Private, Sidewalk
Lot Size Area: 6098
Lot Size Units: Square Feet
Lot Size Acres: 0.14
Lot Size Square Feet: 6098
Tax Lot: 56
Land Information
Water Source: Private
Financial Details
Tax Annual Amount: $3,225
Lease Considered: Yes
Utilities Details
Cooling Type: Central Air
Heating Type: Central, Electric, Heat Pump
Sewer : Private Sewer
Location Details
HOA/Condo/Coop Fee Includes: 24-Hour Guard, Common Area Taxes, Community Pool, Escrow Reserves Fund, Internet, Manager, Pool Maintenance, Private Road, Recreational Facilities, Security, Trash
HOA/Condo/Coop Amenities: Basketball Court, Clubhouse, Fence Restrictions, Fitness Center, Gated, Pickleball Court(s), Pool, Recreation Facilities, Sauna, Security, Spa/Hot Tub, Tennis Court(s), Trail(s)
HOA Fee: $246
HOA Fee Frequency: Monthly
Building Info
Overview
Building
Neighborhood
Zoning
Geography
Comparables
Unit
Status
Status
Type
Beds
Baths
ft²
Price/ft²
Price/ft²
Asking Price
Listed On
Listed On
Closing Price
Sold On
Sold On
HOA + Taxes
House
2
Beds
2
Baths
1,762 ft²
$233/ft²
$410,000
Aug 10, 2023
$410,000
Sep 28, 2023
$458/mo
House
2
Beds
2
Baths
1,904 ft²
$203/ft²
$387,000
Oct 7, 2023
$387,000
Jan 8, 2024
$636/mo
House
2
Beds
2
Baths
1,886 ft²
$163/ft²
$308,000
Jul 14, 2023
$308,000
Jan 5, 2024
$470/mo
House
2
Beds
2
Baths
2,268 ft²
$196/ft²
$445,000
Jan 2, 2024
$445,000
Mar 20, 2024
$530/mo
House
2
Beds
2
Baths
1,973 ft²
$221/ft²
$436,000
Jul 17, 2023
$436,000
Sep 15, 2023
$242/mo
House
2
Beds
2
Baths
1,868 ft²
$219/ft²
$408,500
Sep 12, 2023
$408,500
Nov 27, 2023
$485/mo
Active
House
2
Beds
2
Baths
1,973 ft²
$216/ft²
$426,624
Jan 20, 2024
-
$476/mo
Active
House
2
Beds
2
Baths
2,146 ft²
$200/ft²
$428,888
Jan 23, 2024
-
$496/mo
House
2
Beds
2
Baths
1,671 ft²
$225/ft²
$375,573
Mar 15, 2024
-
$439/mo
In Contract
House
2
Beds
2
Baths
1,904 ft²
$178/ft²
$338,800
Nov 9, 2023
-
$485/mo
Active
House
3
Beds
2
Baths
1,614 ft²
$247/ft²
$398,900
Feb 28, 2024
-
$454/mo
Active
House
2
Beds
2
Baths
1,973 ft²
$227/ft²
$448,750
Mar 7, 2024
-
$299/mo
About Marion
Similar Homes for Sale

$448,750
- 2 Beds
- 2 Baths
- 1,973 ft²

$398,900
- 3 Beds
- 2 Baths
- 1,614 ft²
Nearby Rentals

$1,700 /mo
- 2 Beds
- 2 Baths
- 1,368 ft²

$1,600 /mo
- 2 Beds
- 2 Baths
- 1,322 ft²
















































































































































