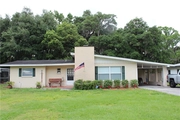

































1 /
34
Map
$273,987*
●
House -
Off Market
1008 N PENNSYLVANIA AVENUE
PLANT CITY, FL 33563
3 Beds
2 Baths
1309 Sqft
$239,000 - $291,000
Reference Base Price*
3.39%
Since Sep 1, 2022
National-US
Primary Model
Sold Aug 04, 2020
$191,900
$188,423
by Austin Capital Bank Ssb
Mortgage Due Aug 01, 2050
Sold Jan 08, 2020
$125,100
About This Property
One or more photo(s) has been virtually staged. Welcome to this 3
Bedroom / 2 Bathroom home with lots of potential!! The paver lined
driveway and walkway leads into this beautiful home. Upon entering
you are greeted by the gorgeous Fireplace, Open Living Room and
Vaulted Ceilings! Living room is overlooked by the kitchen that has
an attached dining space. Kitchen features Stainless Steel
Appliances, Walk-in Pantry and Hood Vent. Come out back and enjoy
the Covered + Screened-In Lanai with views of mature Florida
landscaping! Backyard has a storage shed for additional storage
space! Schedule your showing today!
The manager has listed the unit size as 1309 square feet.
The manager has listed the unit size as 1309 square feet.
Unit Size
1,309Ft²
Days on Market
-
Land Size
0.19 acres
Price per sqft
$202
Property Type
House
Property Taxes
$164
HOA Dues
-
Year Built
1955
Price History
| Date / Event | Date | Event | Price |
|---|---|---|---|
| Aug 8, 2022 | No longer available | - | |
| No longer available | |||
| Jul 24, 2022 | Relisted | $265,000 | |
| Relisted | |||
| Jul 14, 2022 | In contract | - | |
| In contract | |||
| Jul 12, 2022 | No longer available | - | |
| No longer available | |||
| Jun 16, 2022 | In contract | - | |
| In contract | |||
Show More

Property Highlights
Air Conditioning
Building Info
Overview
Building
Neighborhood
Zoning
Geography
Comparables
Unit
Status
Status
Type
Beds
Baths
ft²
Price/ft²
Price/ft²
Asking Price
Listed On
Listed On
Closing Price
Sold On
Sold On
HOA + Taxes









































